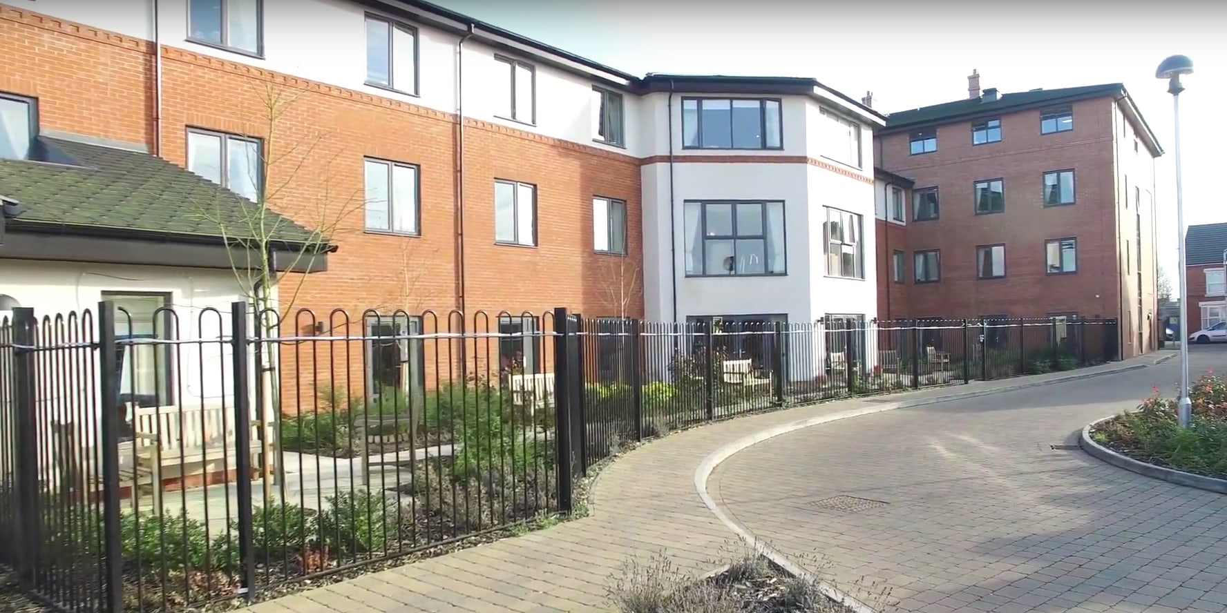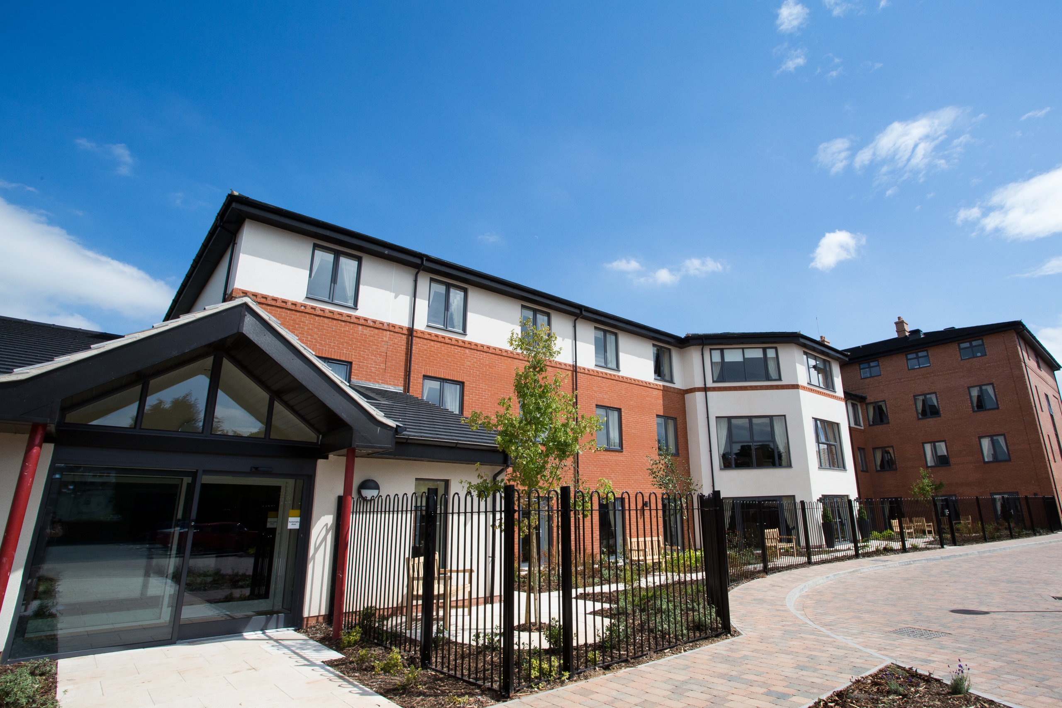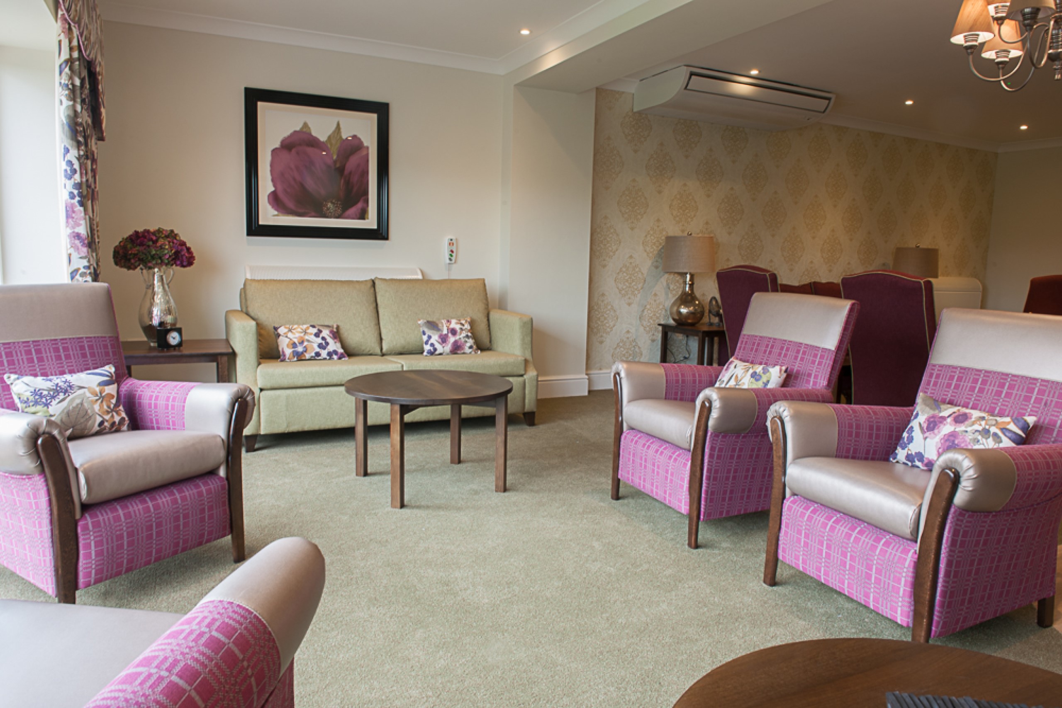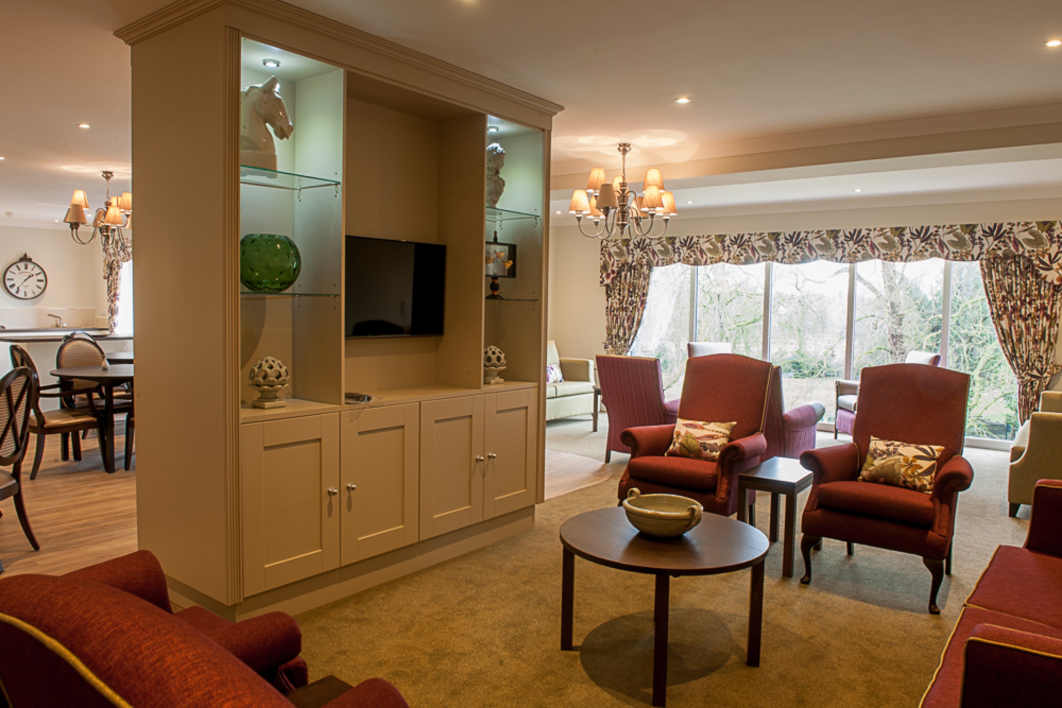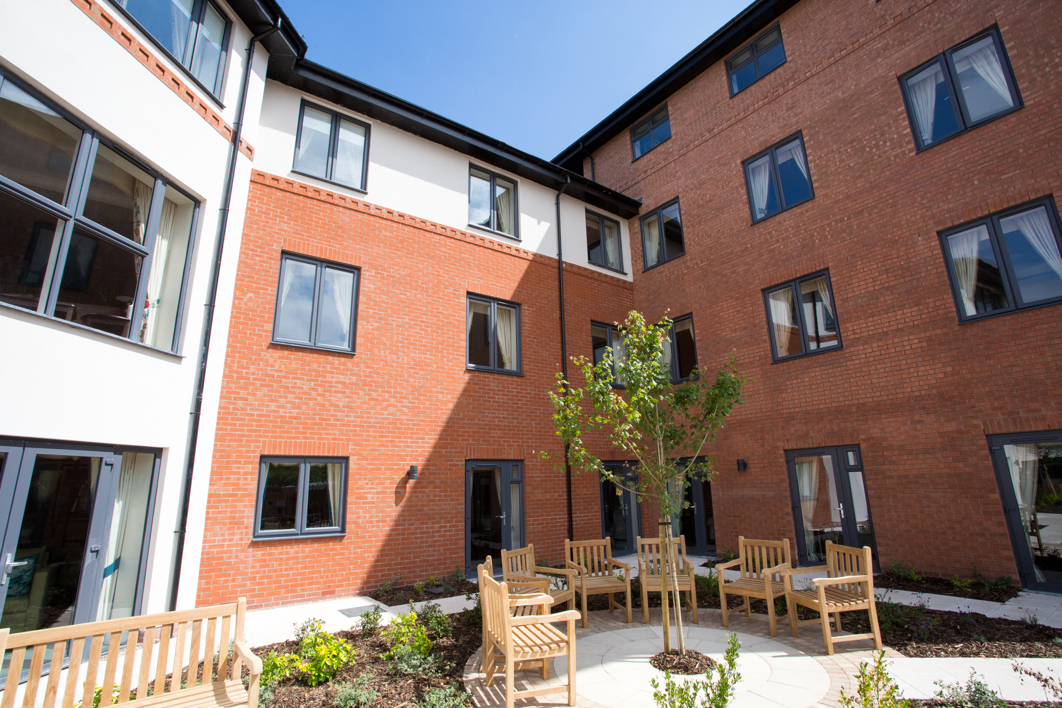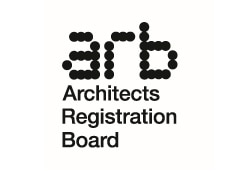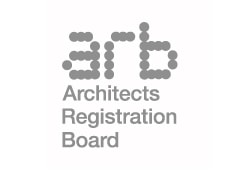We took inspiration from the former hosiery factory to increase the available space within the building. We reflected the style and scale in the principle elevation facing the street, allowing us to build four storeys in height. This efficient use of available space allowed us to fulfil the clients’ requirements, with the ancillary facilities accommodated on the top floor.
By staggering the heights of the building, lowering them to single storey nearest the residential properties, we were able to minimise the bearing of the new development on these neighbouring homes.



