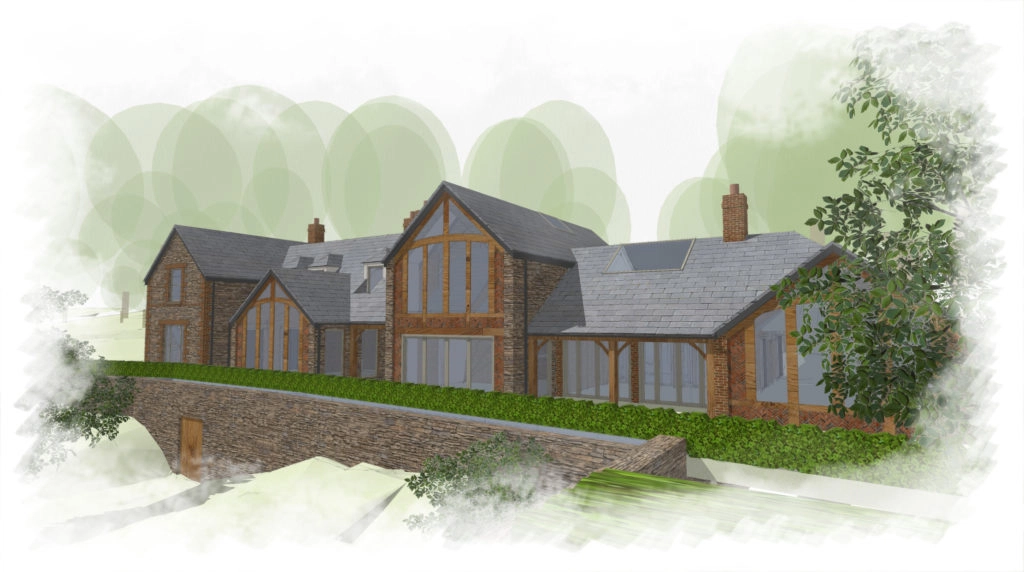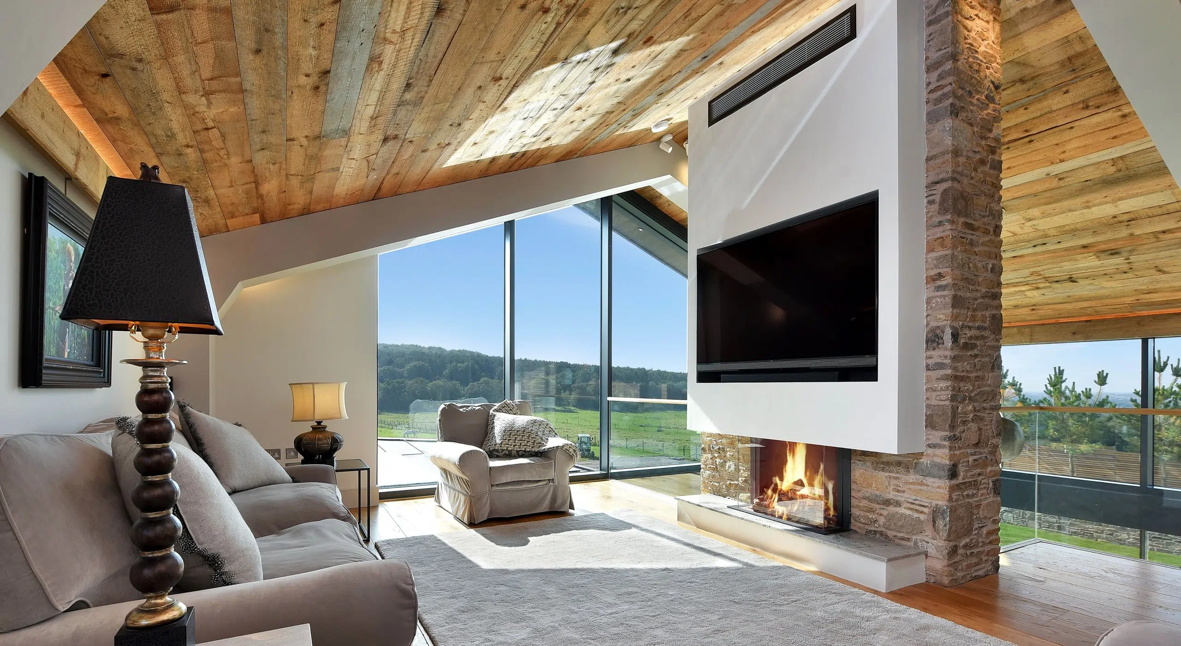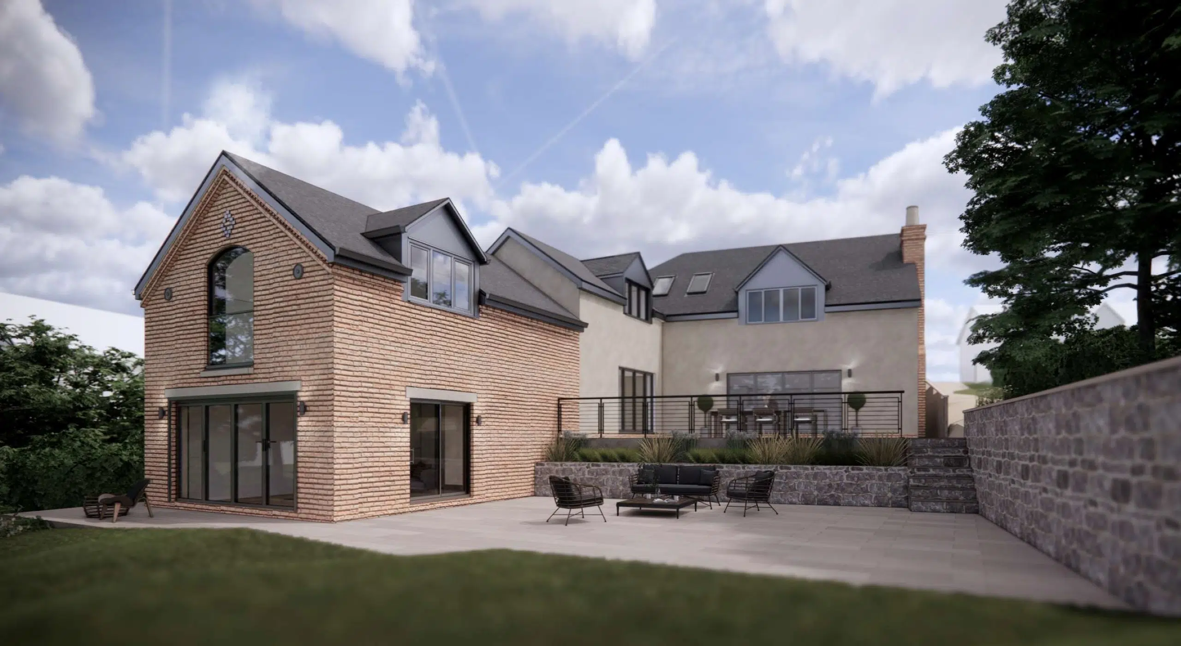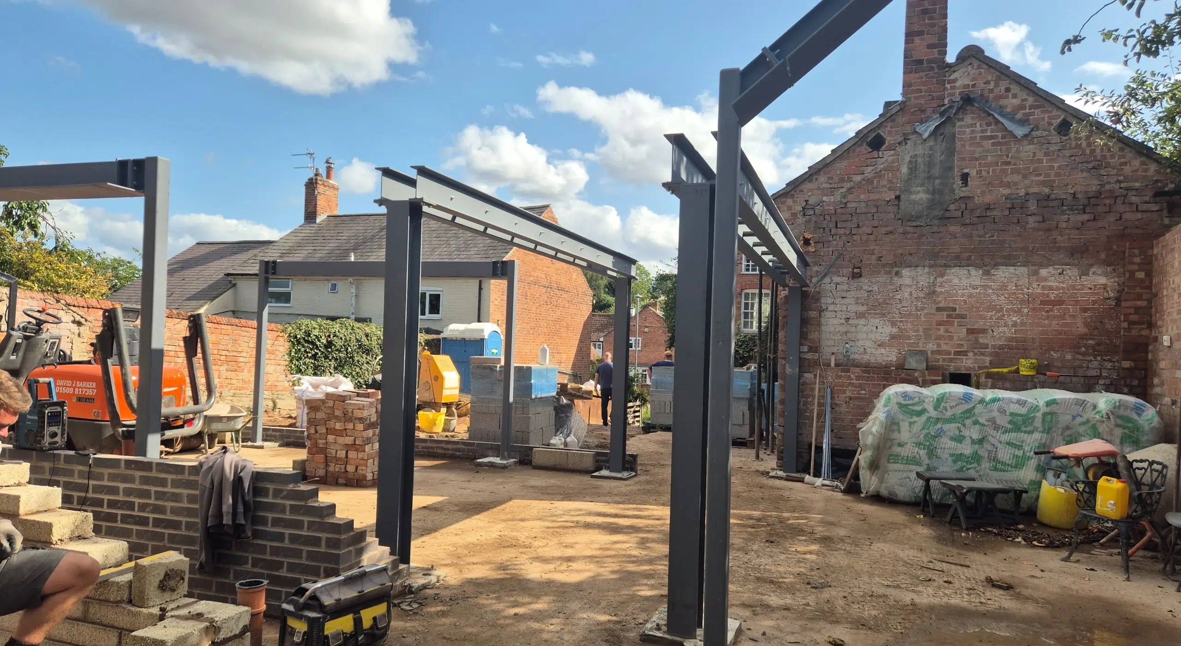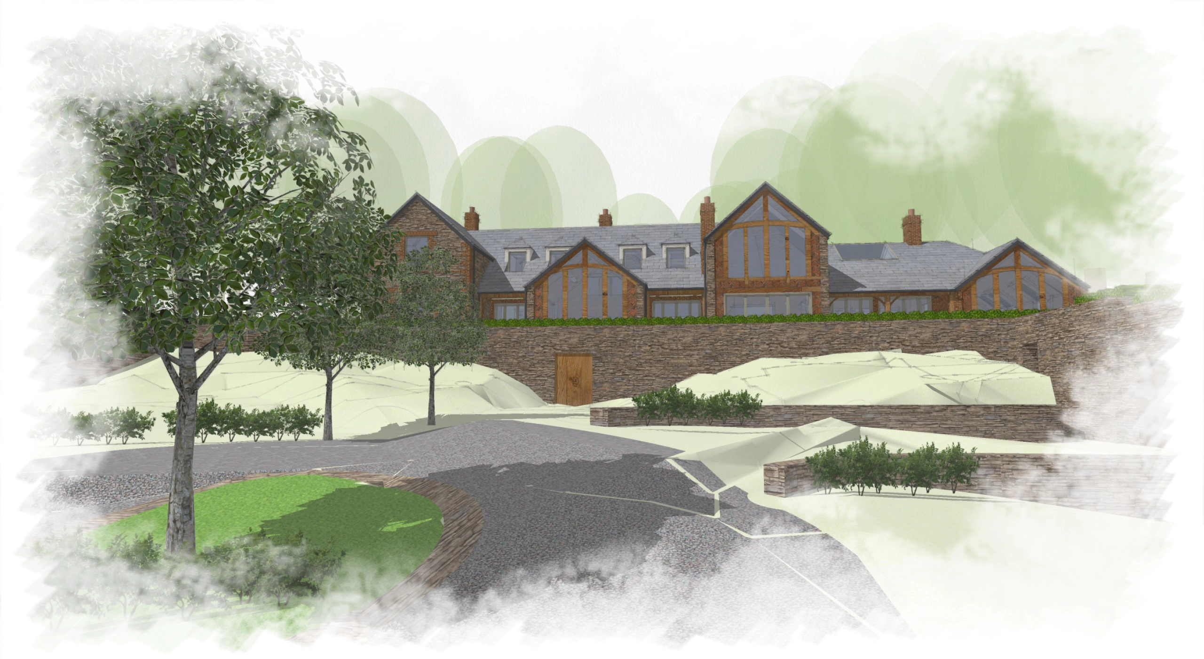
Set deep within the Charnwood Forest area lies a dwelling that looks charming, but peel away the layers and what lies beneath is a house that is in need of extensive repair and modernisation to eradicate damp problems, cracking and bring it up to today’s building regulations standards.
The property is set over a steeply sloping site, with multi floor levels within the dwelling itself and to the outdoor spaces. Even with extensive retrofitting, the nature of the property restricts energy efficient upgrading which is not ideal, and the property will also still not meet the generational family’s living and internal movement requirements which are hindered at present.
Our visionary client knew that by demolishing the existing house, garages and outbuildings it would provide the opportunity for a new build replacement dwelling and annex that would meet modern standards.
HSSP Architects designed their new forever home to be low energy and environmentally conscious using a fabric first approach. A traditional form and contextual design that takes inspiration from the wider Newtown Linford and Woodhouse Eaves development character, but with a dynamic and contemporary twist.
The new home will be situated on the existing level plateau of the site and be partially sunk into the ground to reduce its apparent mass. The eaves will be characteristically low to reflect the historic nature of the site, and no major trees will be removed to allow its construction.
Geometry of the building design strategically orientates glazing to maximise passive solar gains and the highly insulated building envelope significantly reduces the heating energy demand. Sustainable features, an air source heat pump, sustainable drainage, rainwater harvesting and renewable technologies are at the heart of this project.
A main vaulted hallway is central to the space giving way to the ground floor kitchen, living and dining areas, and the link to the self-contained annex. Using the new lift provides unhindered access to the upper floor which houses the master suite, bedrooms and guest suite.
A green roof masks the sunken garages, with ancillary accommodation including a boot room, cinema space and a swimming pool area. An electric vehicle charging point will promote sustainable travel options. Fauna has been included too with bat and bird nesting boxes encouraging habitation in the garden.
Great consideration has gone into this project on a family, locational, wildlife and environmental basis and we and the client are delighted it was voted unanimously for approval at the planning committee.
If you are looking to design your dream home, speak to HSSP. We can turn your dream into your reality.
