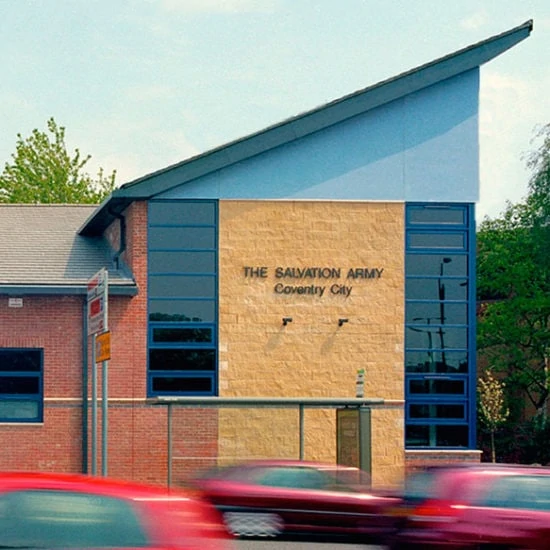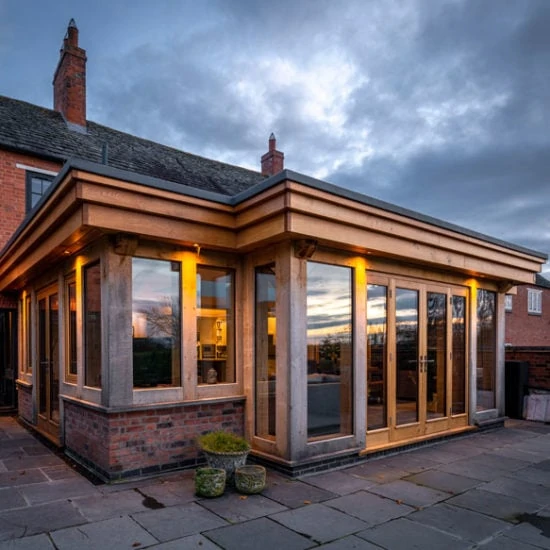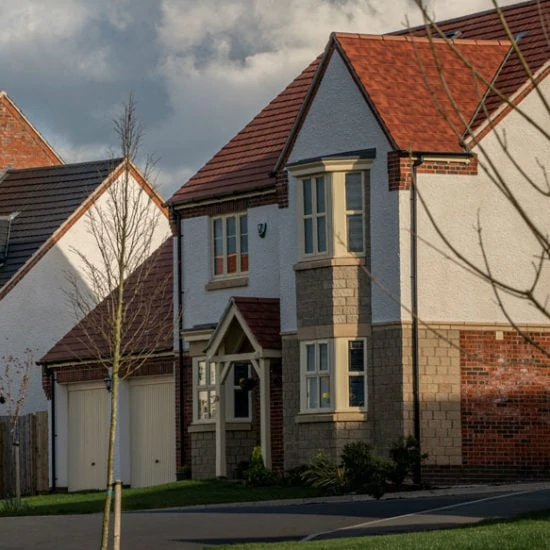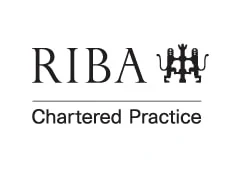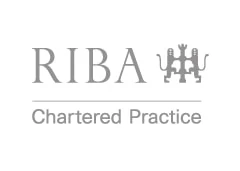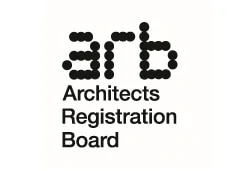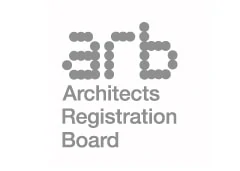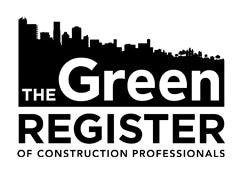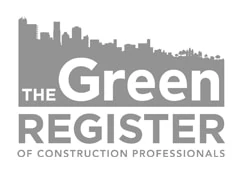HOW WE WORK
We understand that many of our clients have never extended their homes or undertaken a large new build project before. Our friendly and experienced team can take you through the process and be there to help you at every step. Here’s a quick guide to help.
CONTACT US
Tell us about your project so we can see how we can help you.
CONTACT US
One of our friendly team will chat to you about your project and ask you some key questions to understand your requirements and aspirations.
FIRST MEETING
We will arrange an initial meeting to learn more about your project so we can create an accurate project brief.
SERVICE AND FEE PROPOSAL
From your project brief we create a tailored service plan and fee proposal for your approval. Once agreed, an initial invoice is issued and, on payment of this, the creative process can start.
CONCEPT
We work with your brief to show you what is possible.
FEASIBILITY STUDIES
Sometimes, due to planning issues or special circumstances, it will be necessary to investigate the site or current building before any designs can be put forward. We can undertake all of these for you, which will usually be included in the service package agreed.
SKETCH OPTIONS
If we feel it is necessary, on completion of any required feasibility work and before detailed designs are produced, we will create concept sketch ideas to explore possible options. After we have your feedback on these, we can then create in depth concepts.
DESIGN DEVELOPMENT & PLANNING
We will develop your chosen design into detailed plans for planning approval. We can also manage this process.
CONCEPT DEVELOPMENT
In depth sketches are created based on your initial feedback, followed by discussions to ensure your requirements and aspirations are being met and to understand your preferences for any other options given until we arrive at a final concept.
DETAILED DESIGN
The final concept is worked up into a detailed design for further discussion and potential amendments. Once this detailed design is agreed we can then submit for planning approval if necessary.
PLANNING PERMISSION
We offer complete management of the planning process from application submission to approval and can assist if resubmissions and appeals are required.
TECHNICAL DESIGN & BUILDING REGULATIONS
Tell us about your project so we can see how we can help you.
TECHNICAL REQUIREMENTS
Materials and construction options are explored, with your budget, timeframe and aspirations always in mind and a detailed technical plan is drawn up.
BUILDING REGULATIONS
Technical drawings may need to be submitted to your local building control team for approval. We can support this process.
CHOOSING A BUILDER OR CONTRACTOR
We can help you choose the right contractor for your project, support a handover or become your project manager.
WHICH CONTRACTOR OR BUILDER?
We have a network of trusted, highly skilled contractors to help you choose the right team. We can manage the tender process, advise on the most suitable contractor and check the prices and contracts so there are no surprises.
HAND OVER
We will hand over to your appointed contractor or builder. We can support as principle designer if agreed which means all health and safety on site and co-ordination of separate contractors is co-ordinated through us.
Contract administration
HSSP can support your project as contractor liaison including project financial management. We can also provide on-site quality control visits.
COMPLETION AND DEFECTS
We can help make sure your project is completed to standard and arrange for any issues to be fixed.
Completion and Handover
If HSSP are administering your contract we will ensure all is completed as agreed and the build is to the expected standard. We will also ensure that all warranties and documentation required is provided.
DEFECTS
HSSP can advise and liaise as necessary with contractors regarding any issues that occur within agreed timescales.




