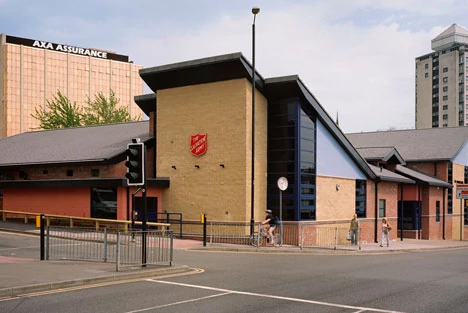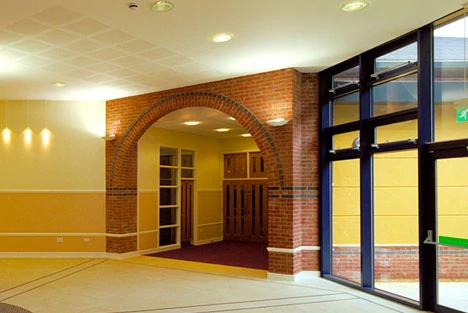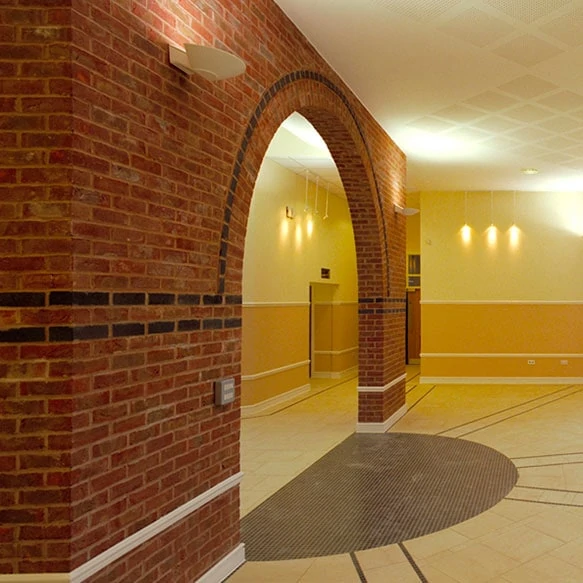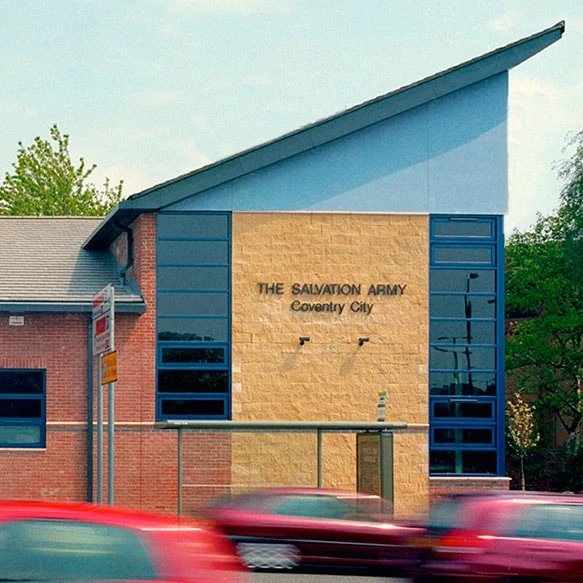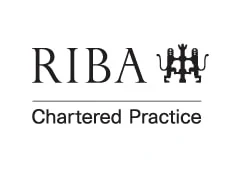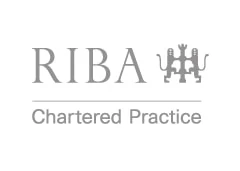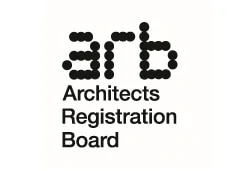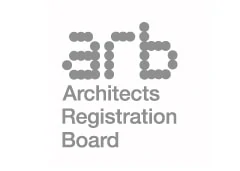We commissioned archaeological specialists to carry out a 6–week investigation of the area closest to the medieval wall once the original structures were demolished. Reports were created and archived with the University of Birmingham and any finds were thoughtfully protected or included into the new design to anchor the building to Coventry’s past for future generations.
To fulfil the inclusive and welcoming needs of the client, we designed a single-storey building providing a 300–seat flexible worship space, general community rooms and catering kitchen; all radiating from a large central foyer that would be a hub of activity. The central foyer also opens out onto a tranquil enclosed garden adjacent to the ancient city wall.
Reflecting and celebrating its rich cultural past, we included structural elements such as a vaulted ceiling and bespoke stained–glass window in the main worship space, adding grandeur and freedom for reflection.




