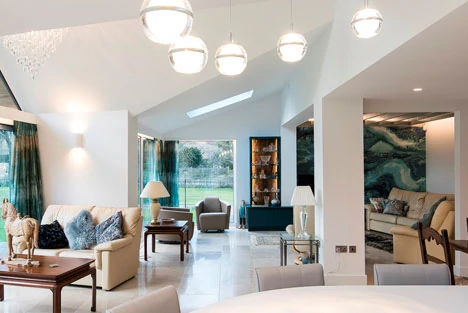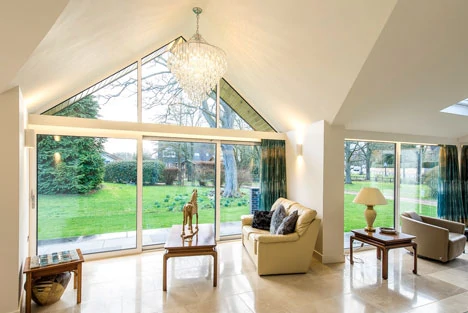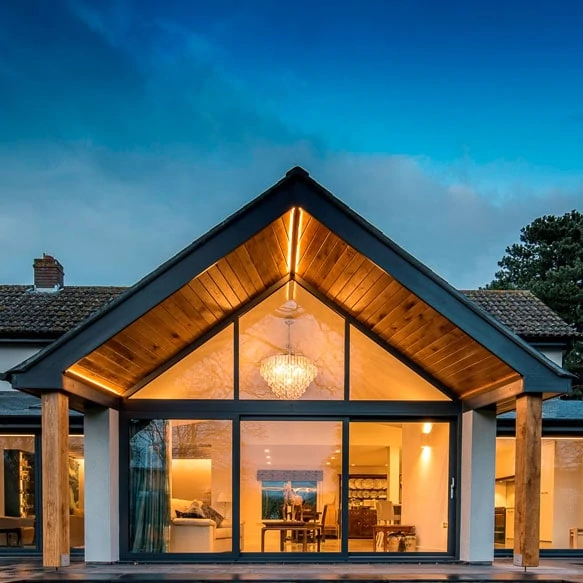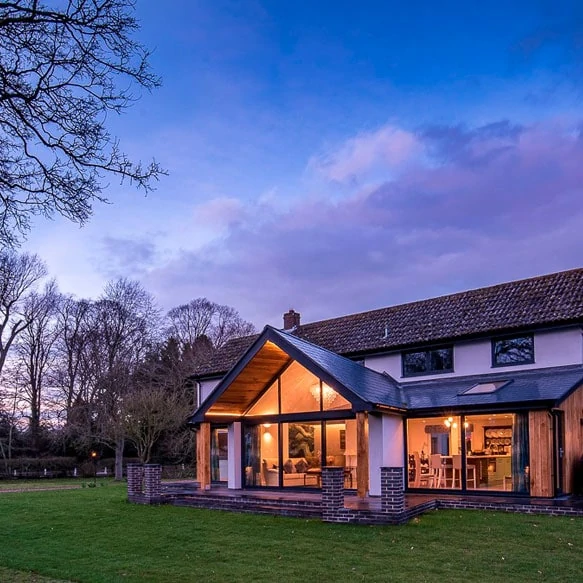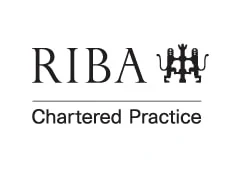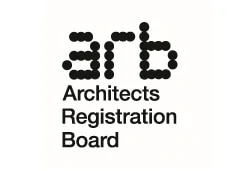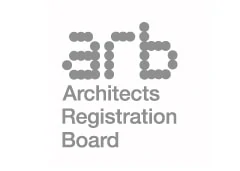The glazed extension offers wonderful, full-height views to the garden and is a modern and attractive space to fully enjoy. Turning this design into reality took innovative thinking and engineering expertise. Correctly setting the apex of the extension required engineering investigation and exact structural drawings to ensure a successful build.
Due to the mature trees in the garden, everything brought on to site had to be hand lifted. This meant that all steel work had to be welded on site. Engineering, building and our architectural team worked collaboratively with the client to achieve their dream design.




