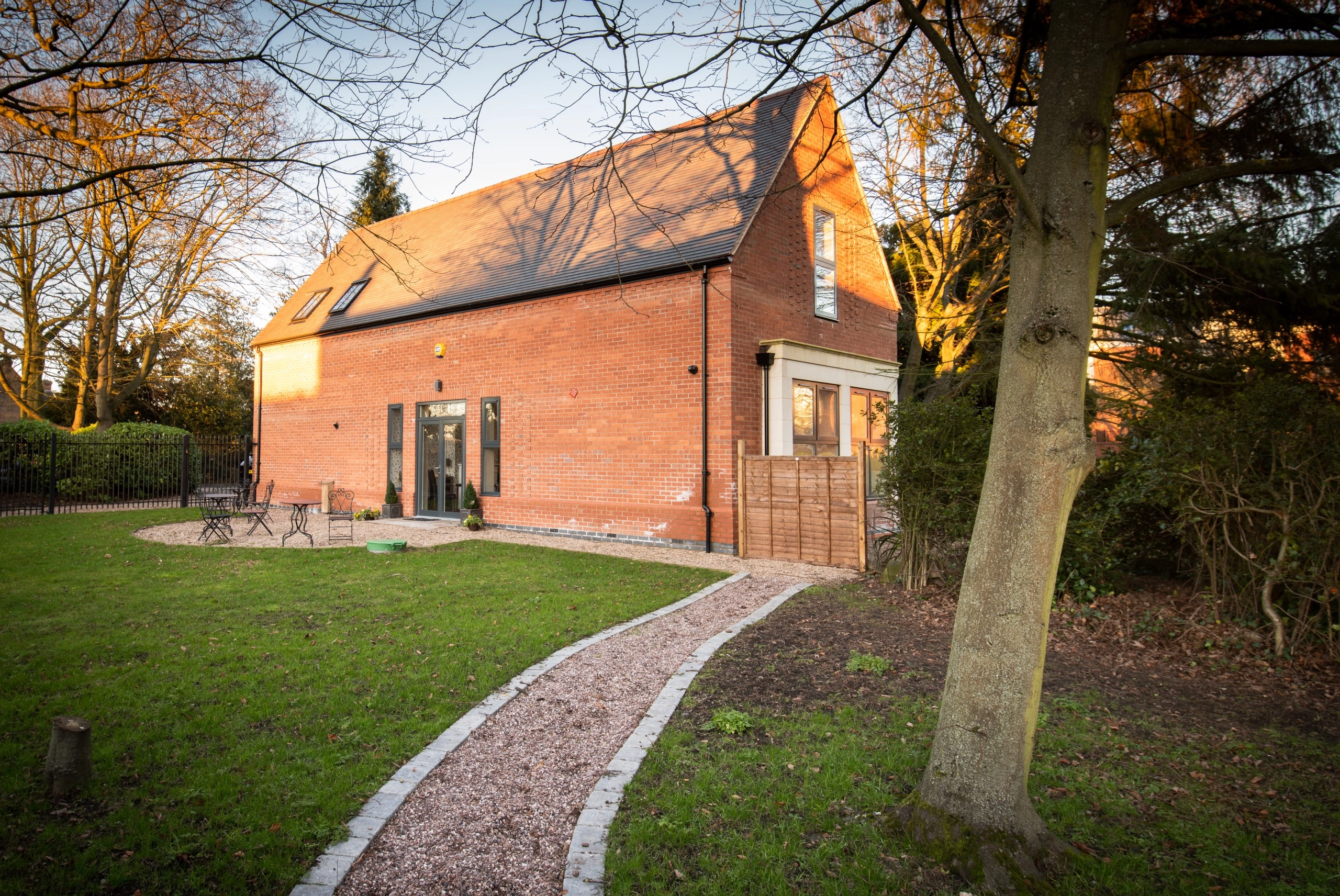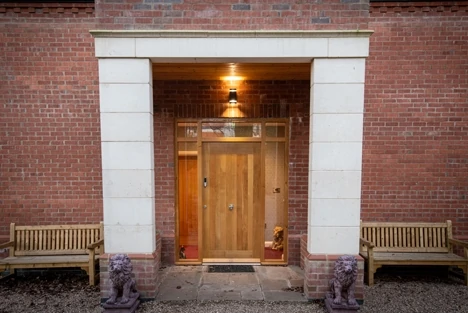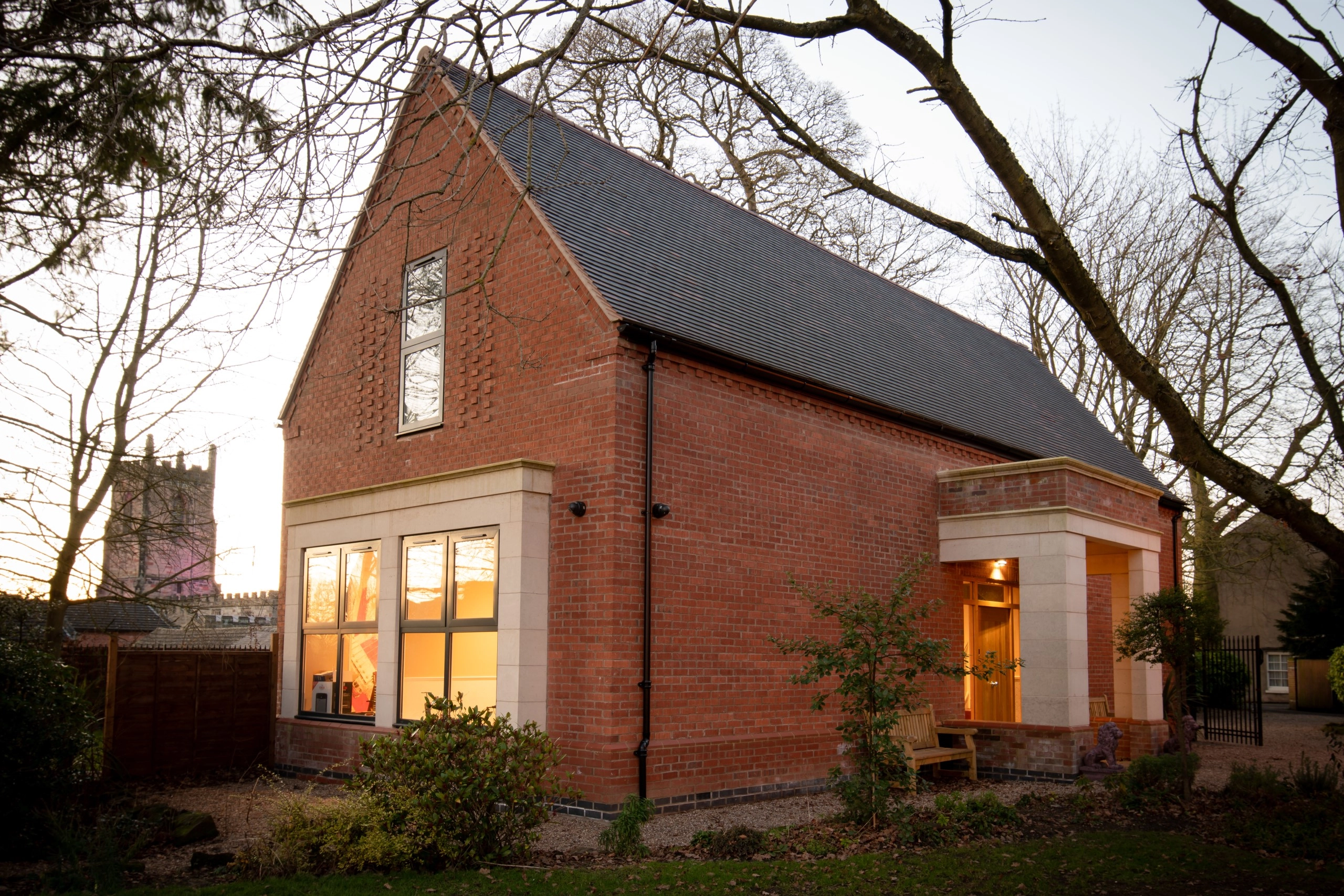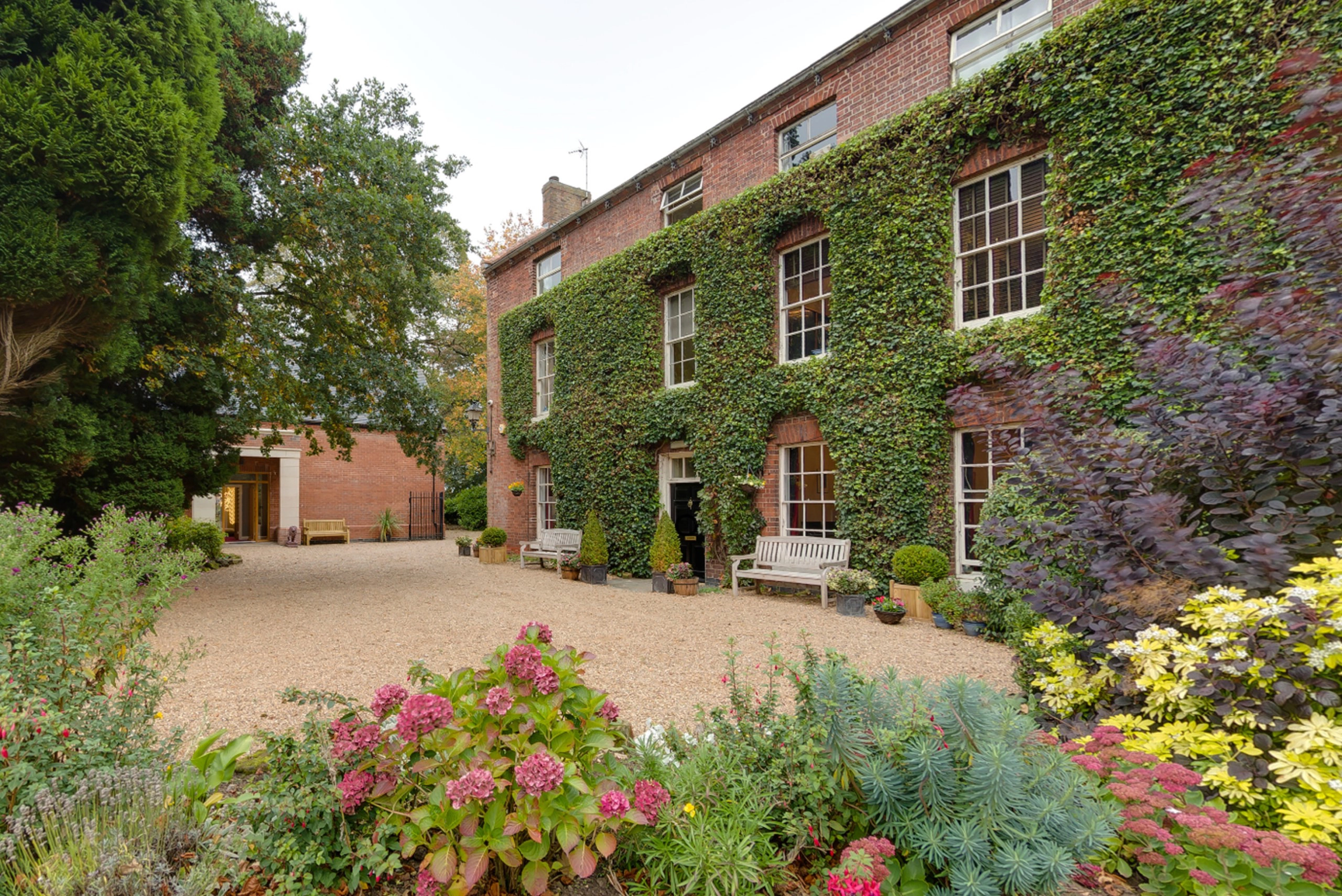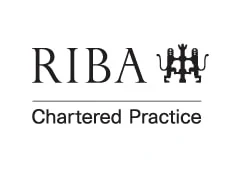Create new pavilion in keeping with the feel of the historical school to support the pastoral care of the students and boarders, including a space for medical attention, and space to allow provision for music practice, leisure activities, private prayer and reflection. They also desired additional accommodation for overnight use.
This is Aalto. A Professional theme for
architects, construction and interior designers
Call us on +651 464 033 04
531 West Avenue, NY
Mon - Sat 8 AM - 8 PM




