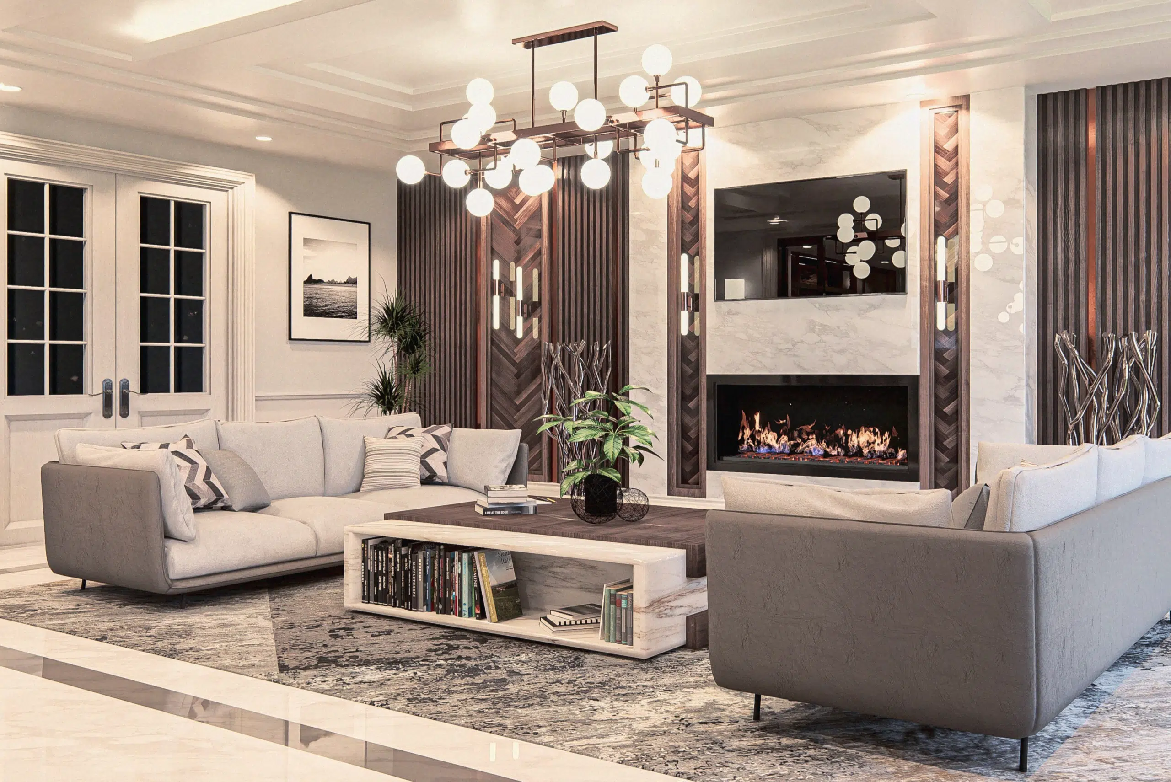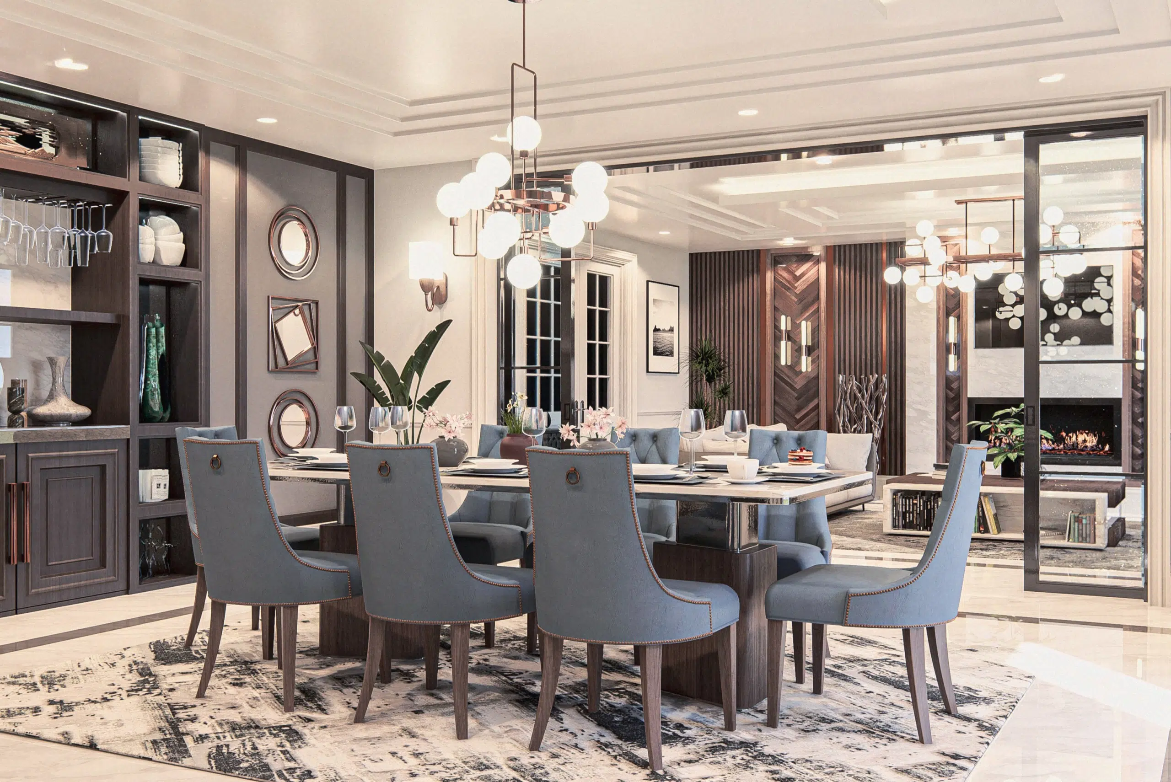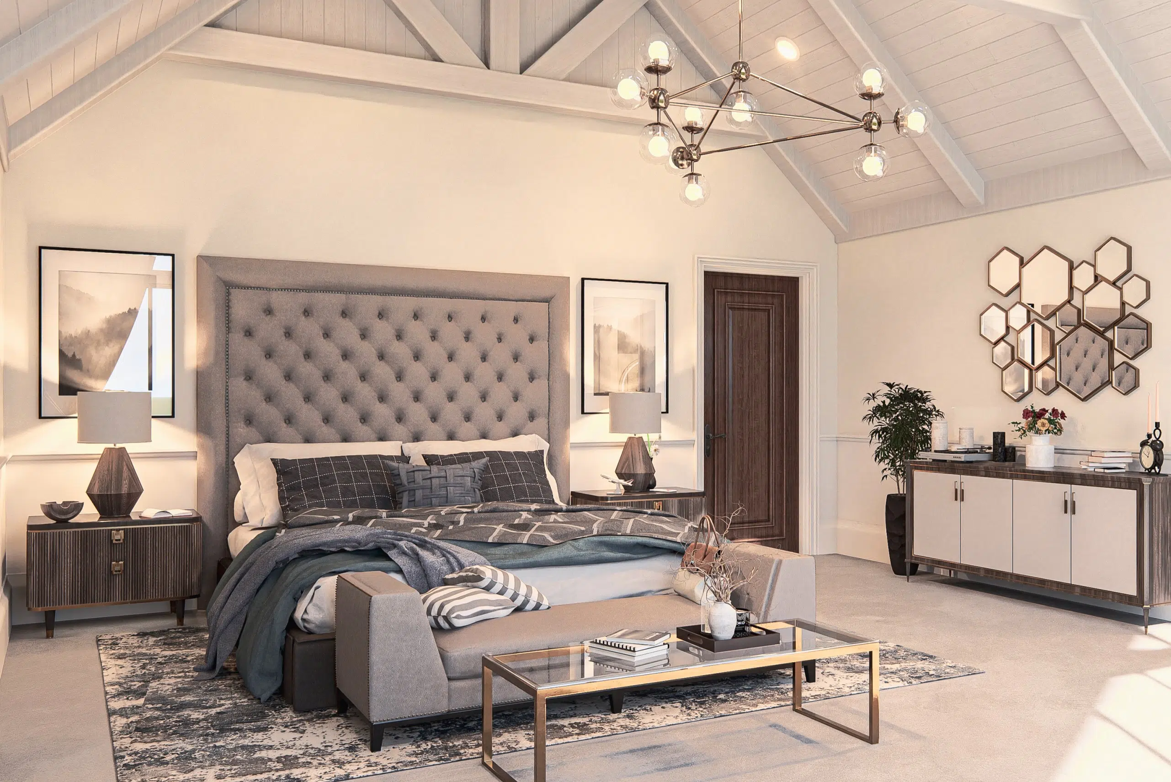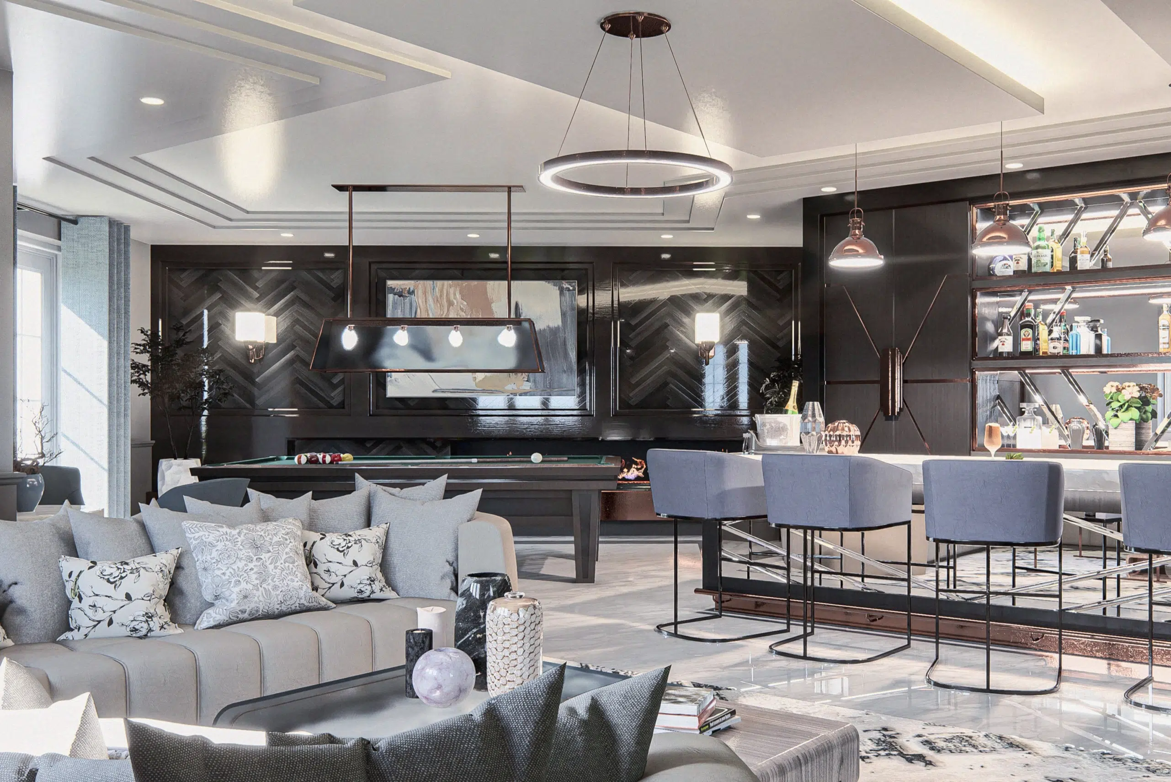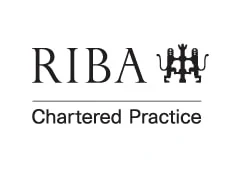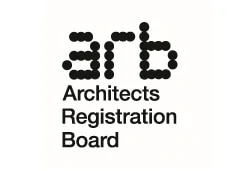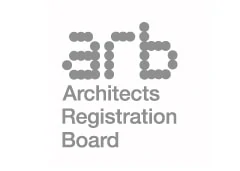To create an exquisite masterpiece six-bedroom new dwelling and detached parking of over 8,000sqft set within the heart of one of Leicestershire’s most desirable locations. To be luxurious throughout and host the conveniences expected of such a family home.
This is Aalto. A Professional theme for
architects, construction and interior designers
Call us on +651 464 033 04
531 West Avenue, NY
Mon - Sat 8 AM - 8 PM




