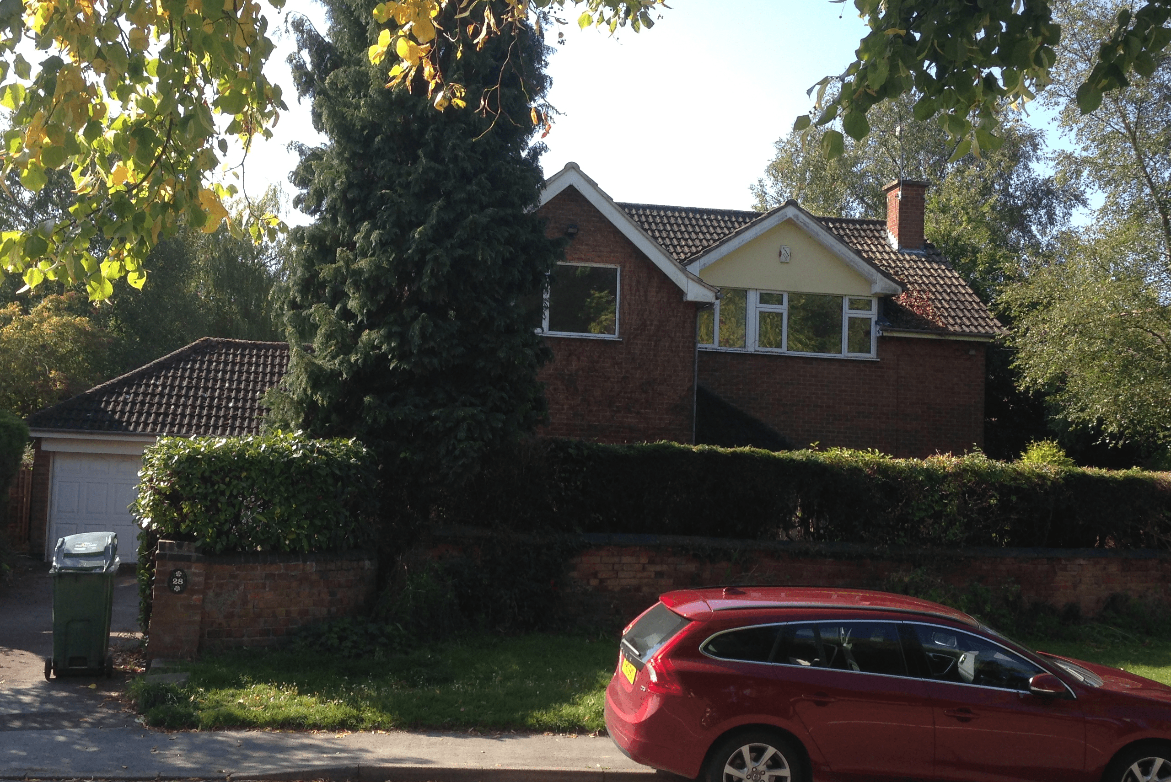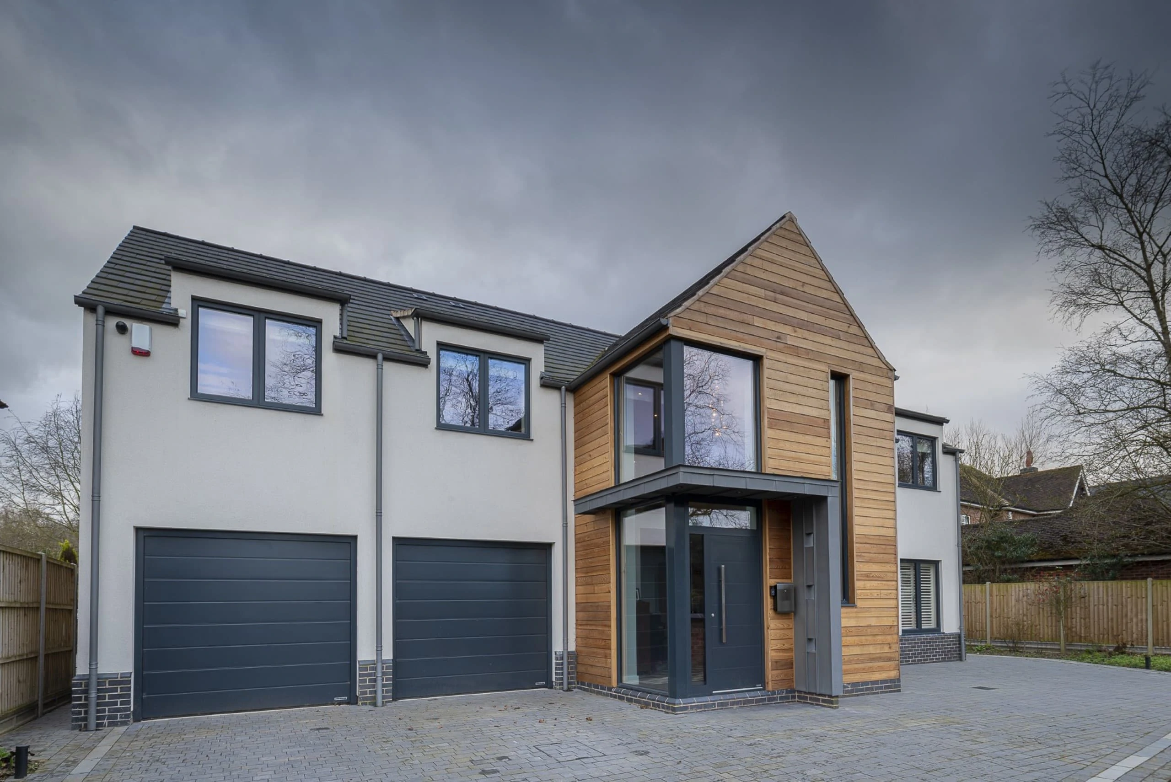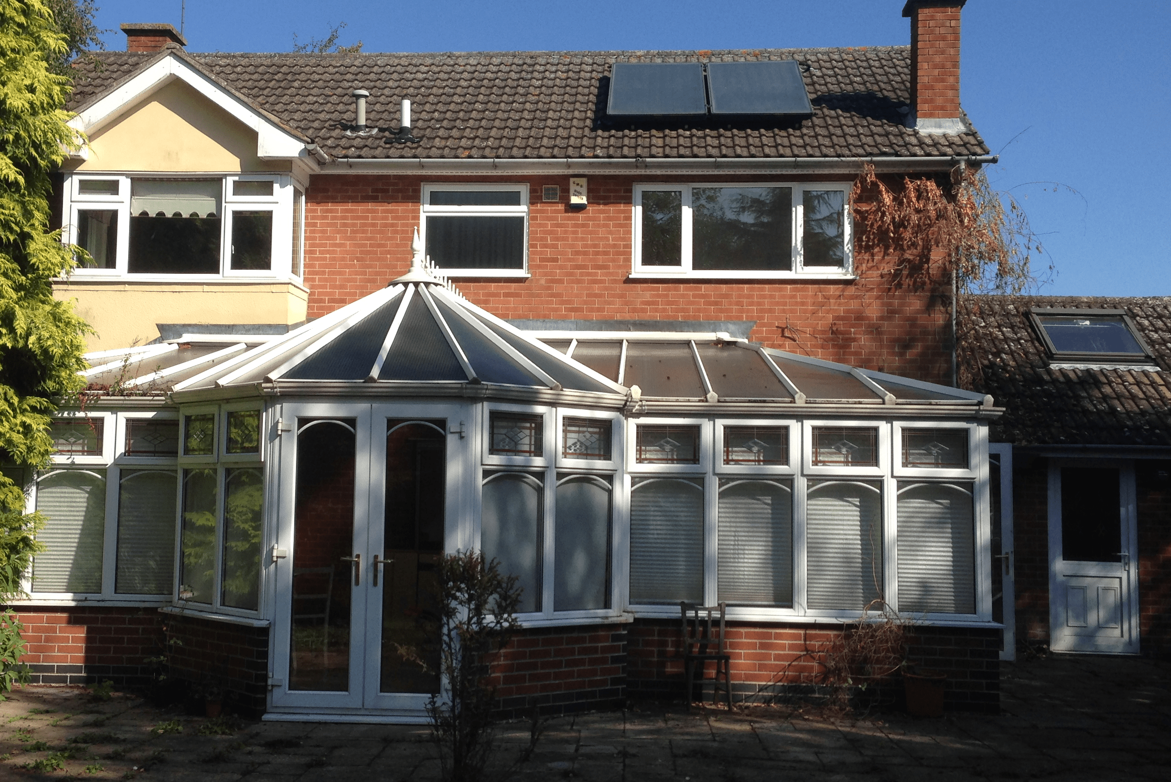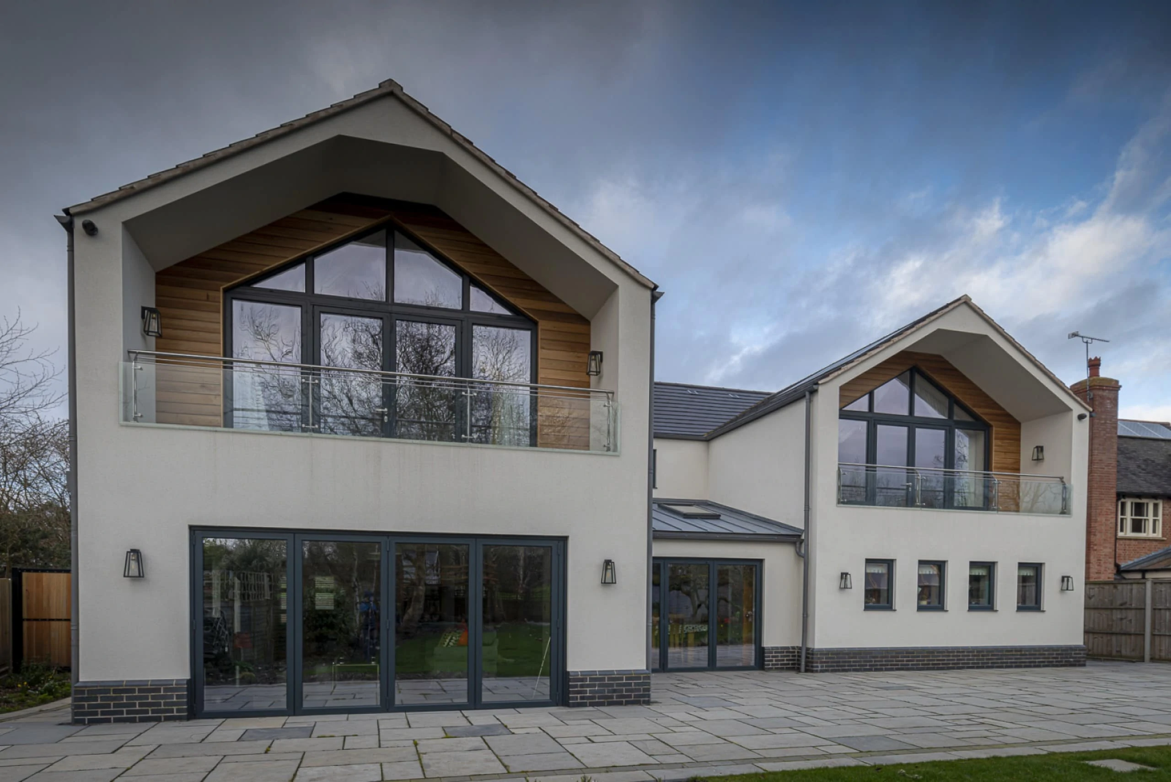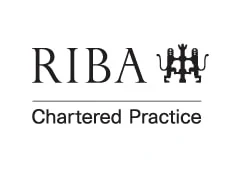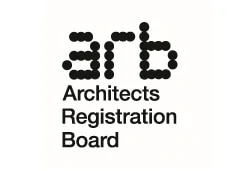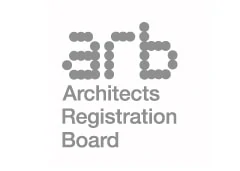Energy efficient and sustainable elements were imperative. The uninsulated original dwelling was wrapped in external rigid insulation. An air source heat pump, under floor heating powered by the air source heat pump, solar panels and high specification low g-value glazing were installed. Other components were carefully selected for their sustainable renewable properties and/or circular lifespan qualities including timber cedar cladding, a new oak staircase, oak doors and finishes, a zinc canopy, zinc rain water goods and aluminium windows.
The windows also reflect the internal functions of the rooms. The cedar clad gable has windows going up in steps mimicking the rising of the staircase, whilst those in the living areas become larger and bolder to maximise light flow. An impressive dwelling has been created that is inspired by the local vernacular, but with a contemporary twist.




