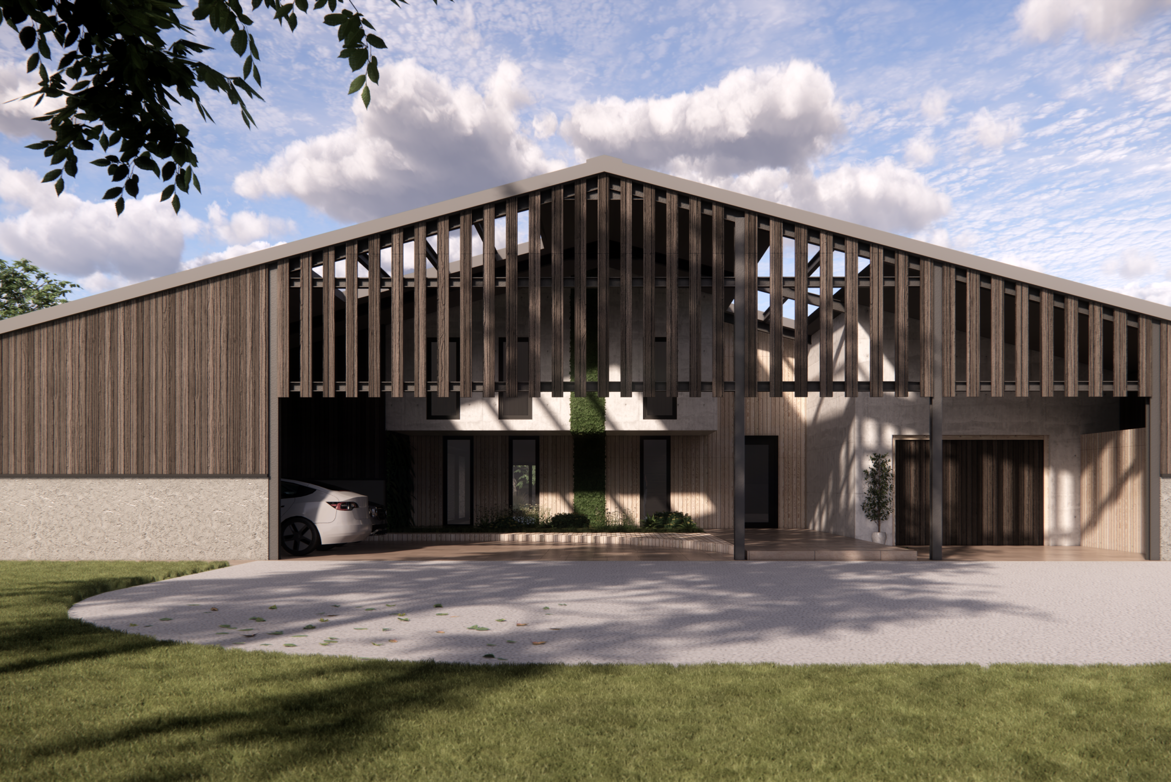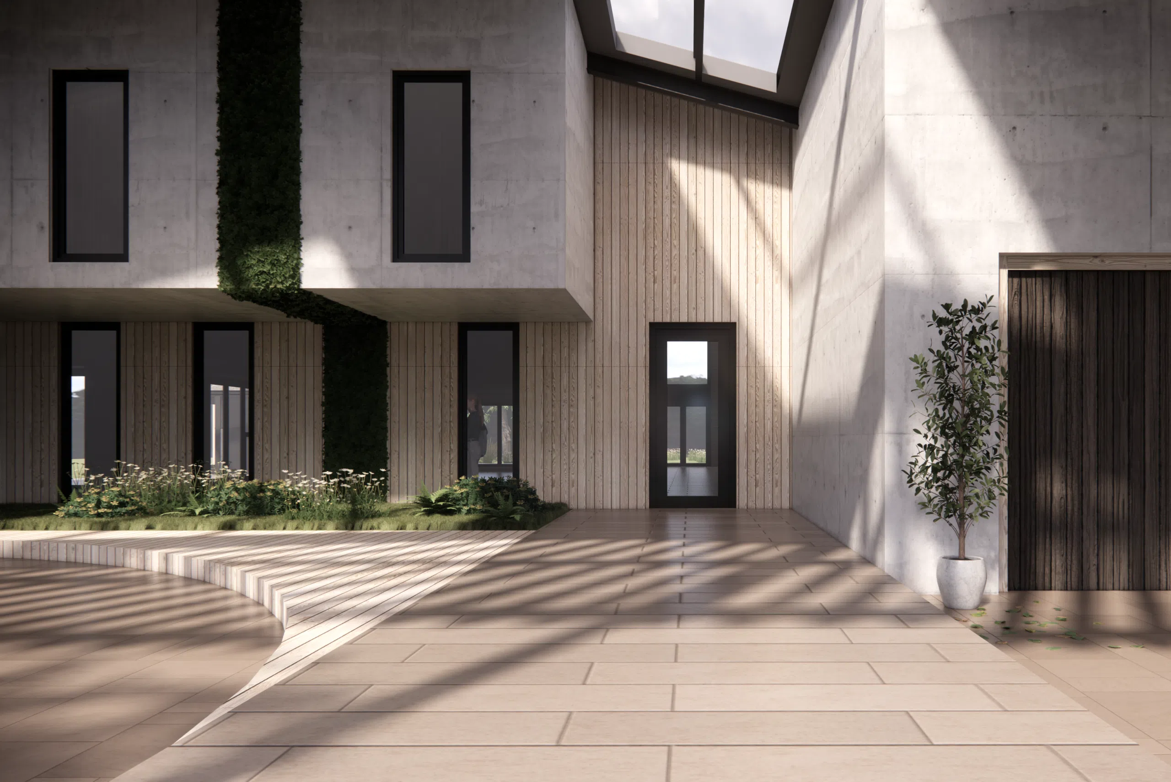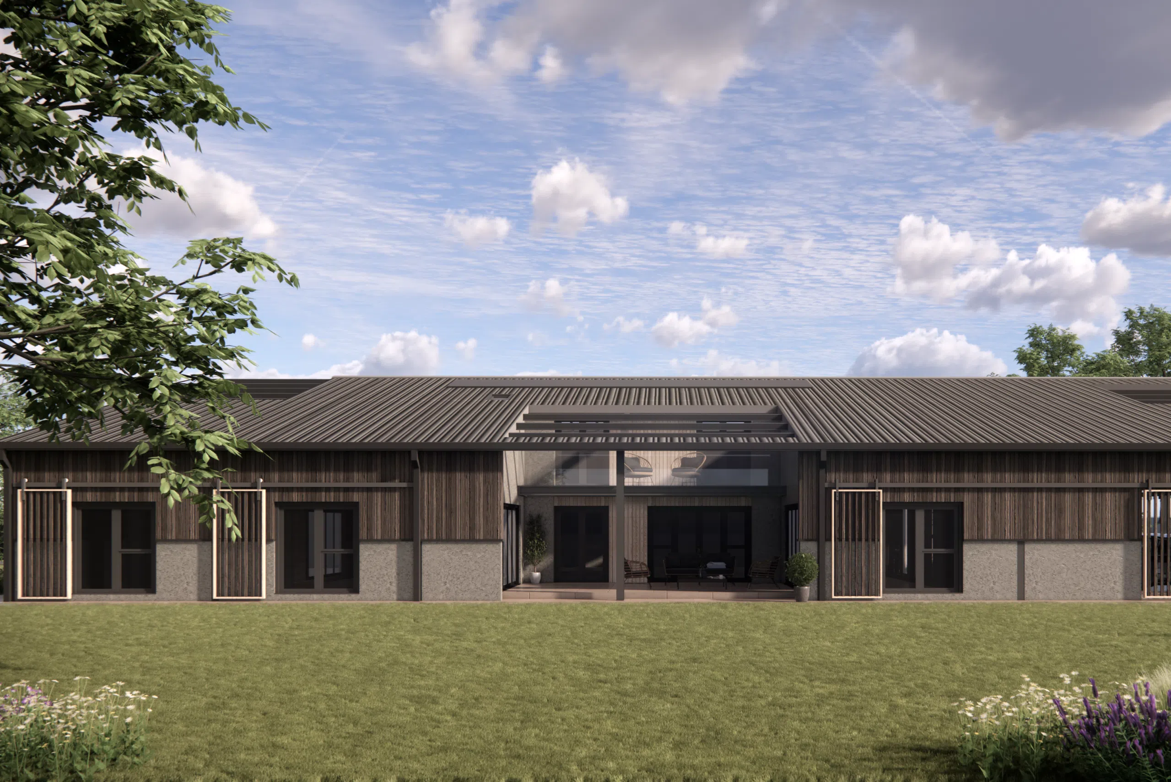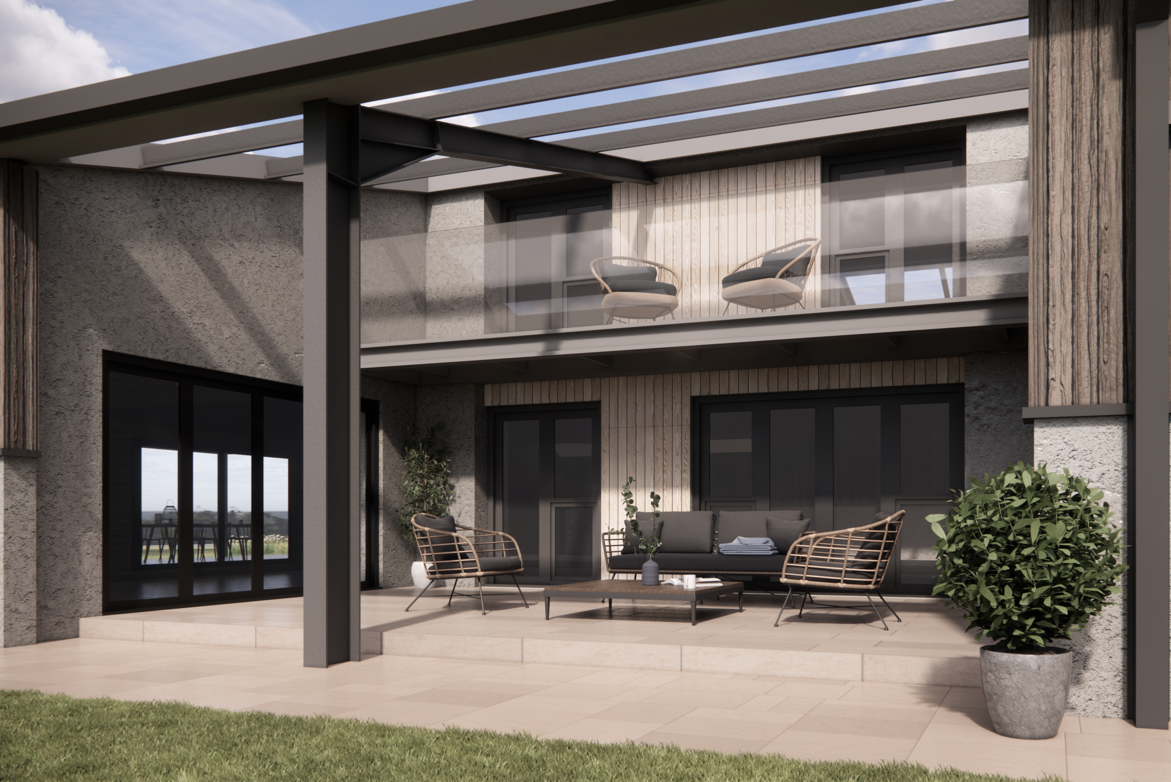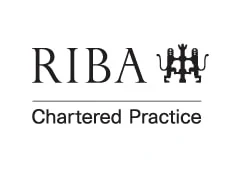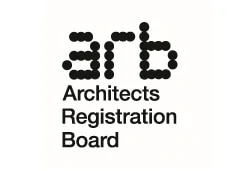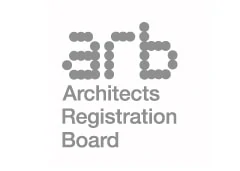To convert a former grain store barn into a wonderful new 5 bedroom family dwelling by fully utilising the merits of the robustly constructed building and retaining as much as possible of the original fabric, whilst incorporating sustainable elements.
This is Aalto. A Professional theme for
architects, construction and interior designers
Call us on +651 464 033 04
531 West Avenue, NY
Mon - Sat 8 AM - 8 PM




