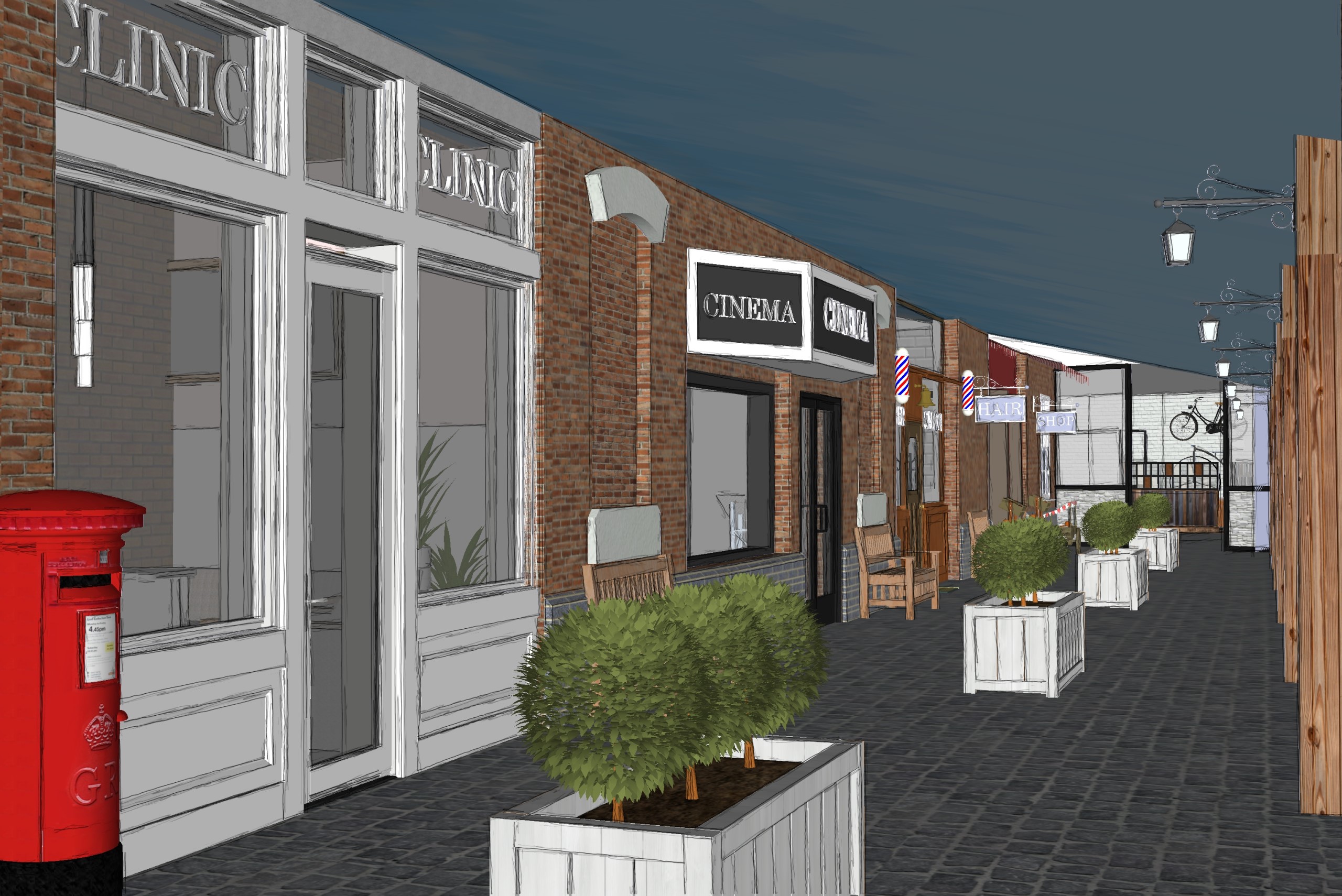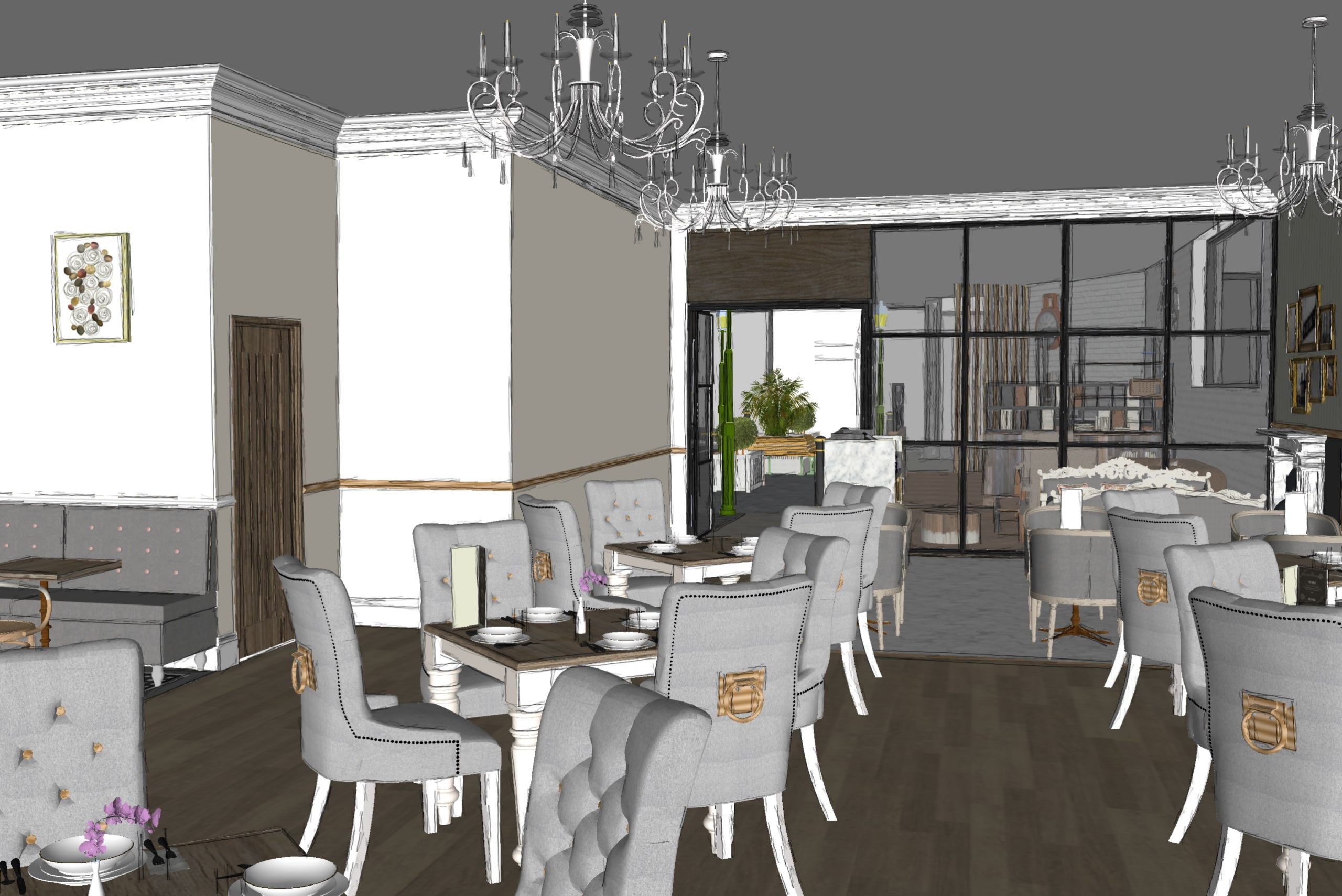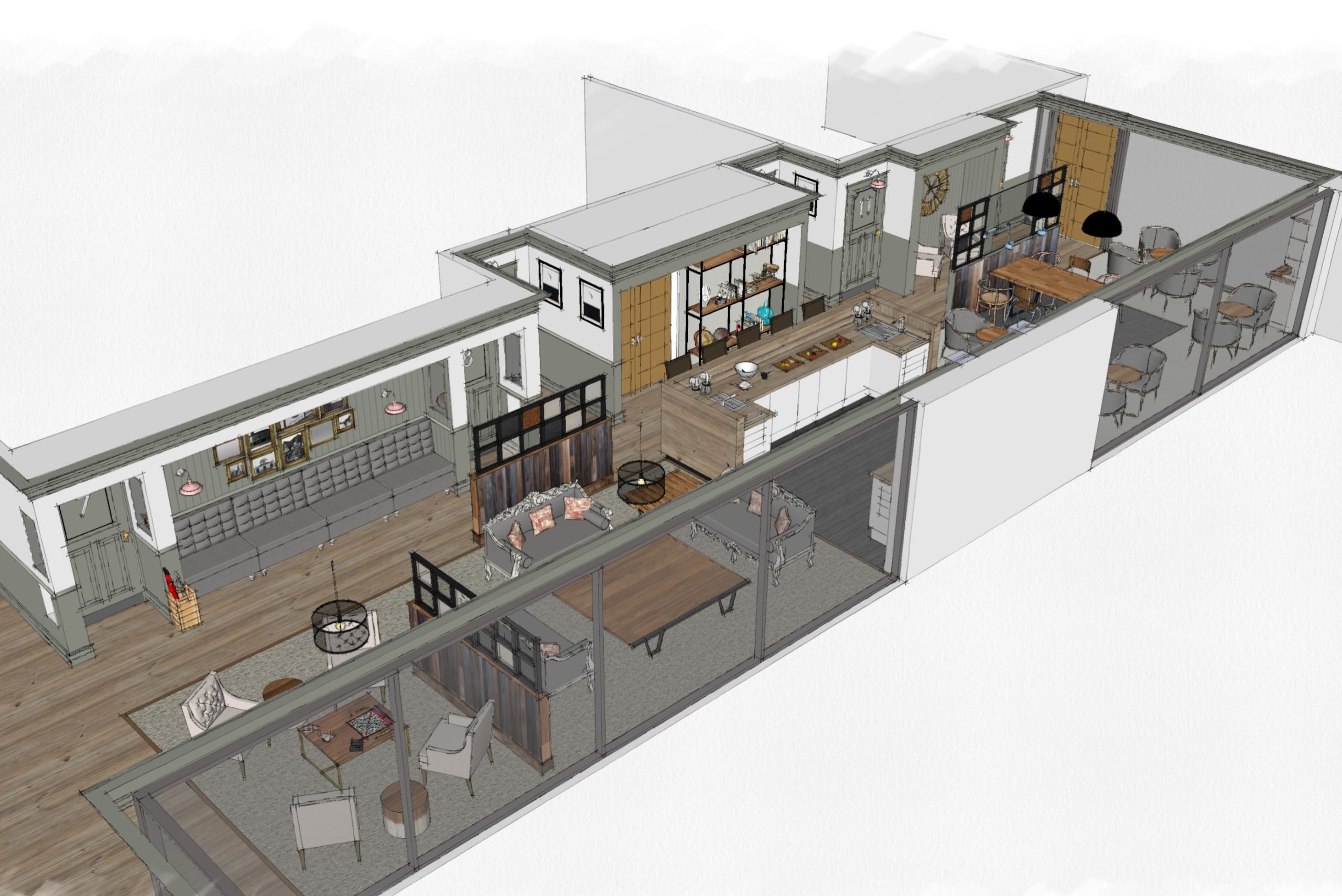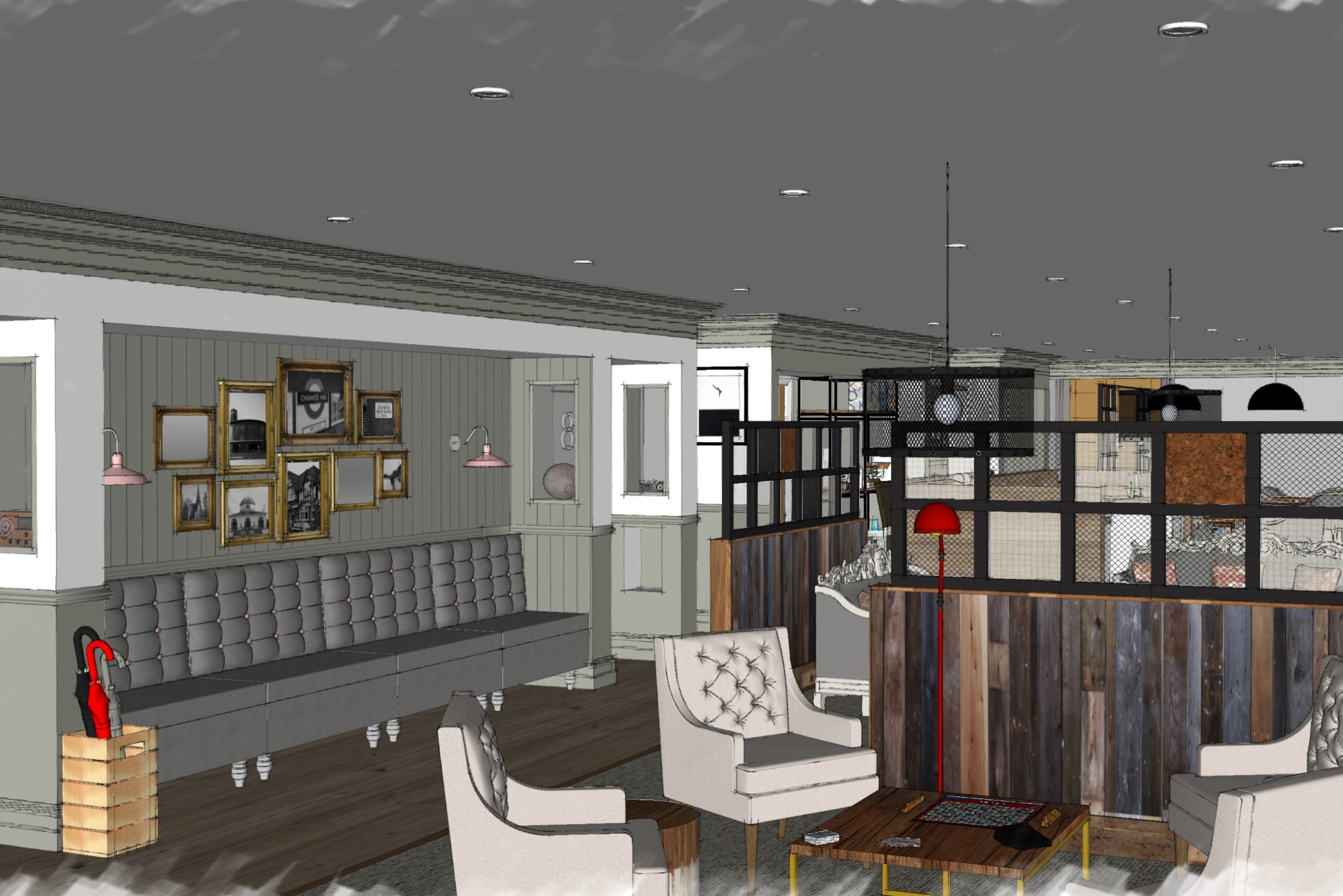To regenerate an existing care home site that has buildings coming to the end of their useful life and create an inspiring new care village. To design a new 72 bed care home, 12 bed assisted living complex, and 42 1 and 2 bed retirement apartments that specifically meet the needs for residents with full and partial sight loss, dementia and learning difficulties.
This is Aalto. A Professional theme for
architects, construction and interior designers
Call us on +651 464 033 04
531 West Avenue, NY
Mon - Sat 8 AM - 8 PM














