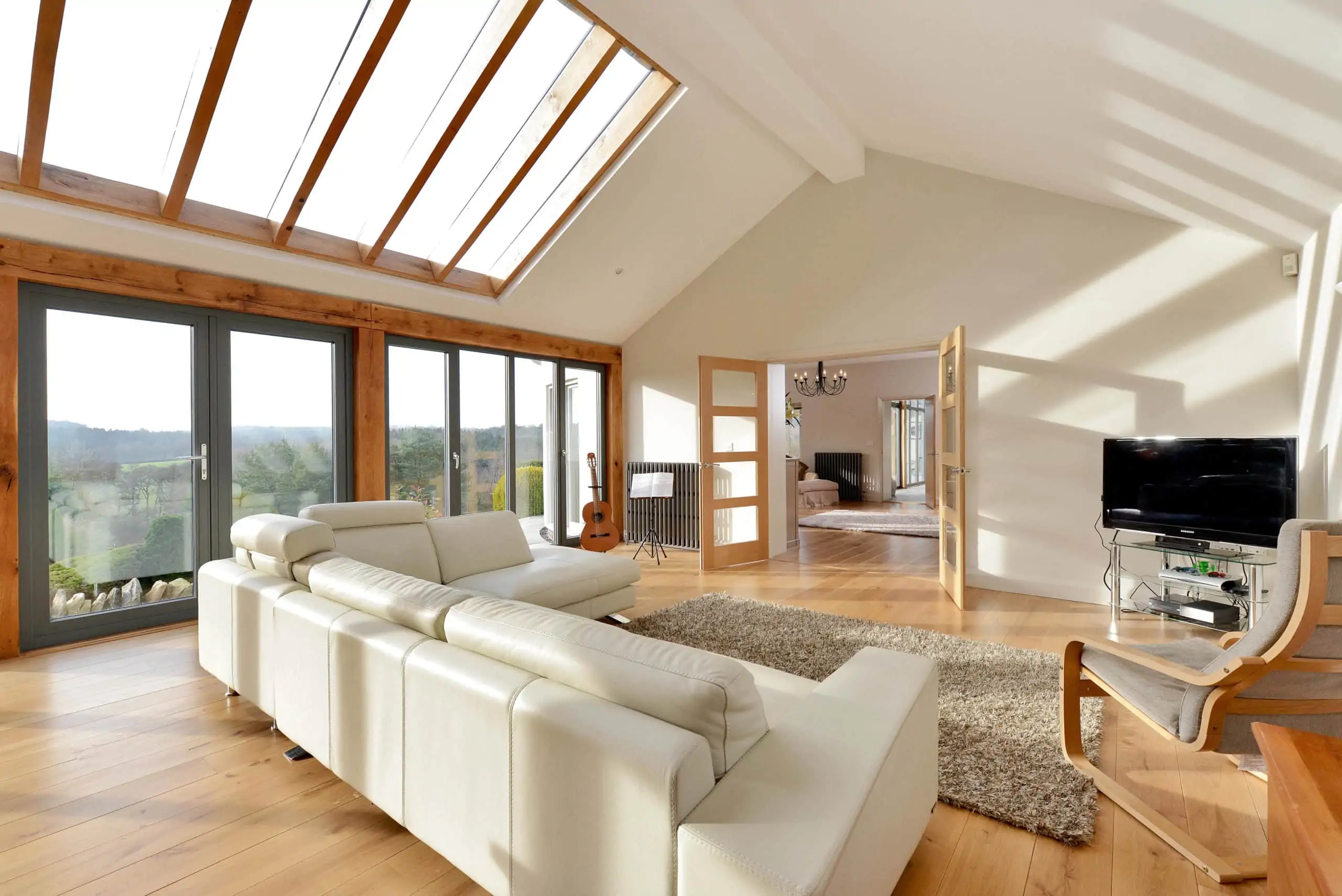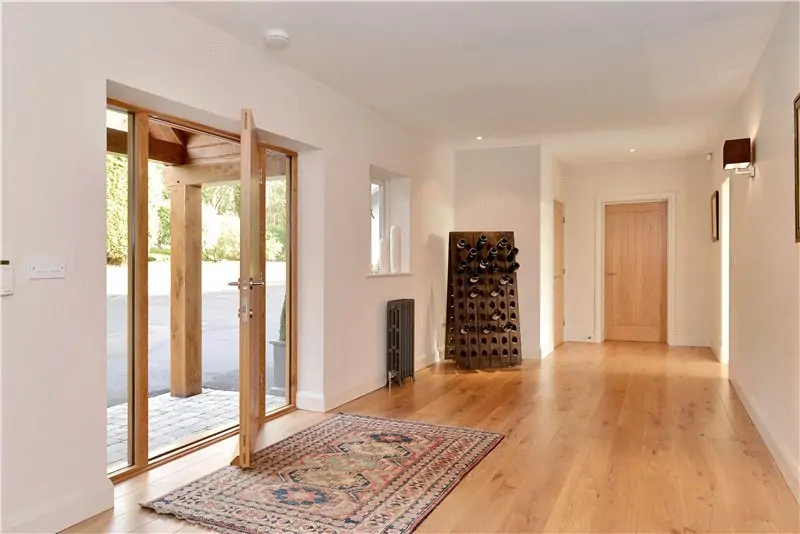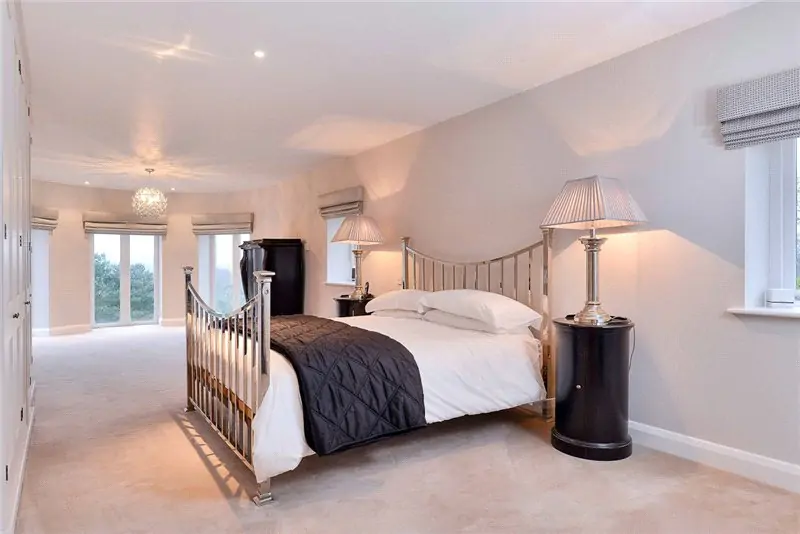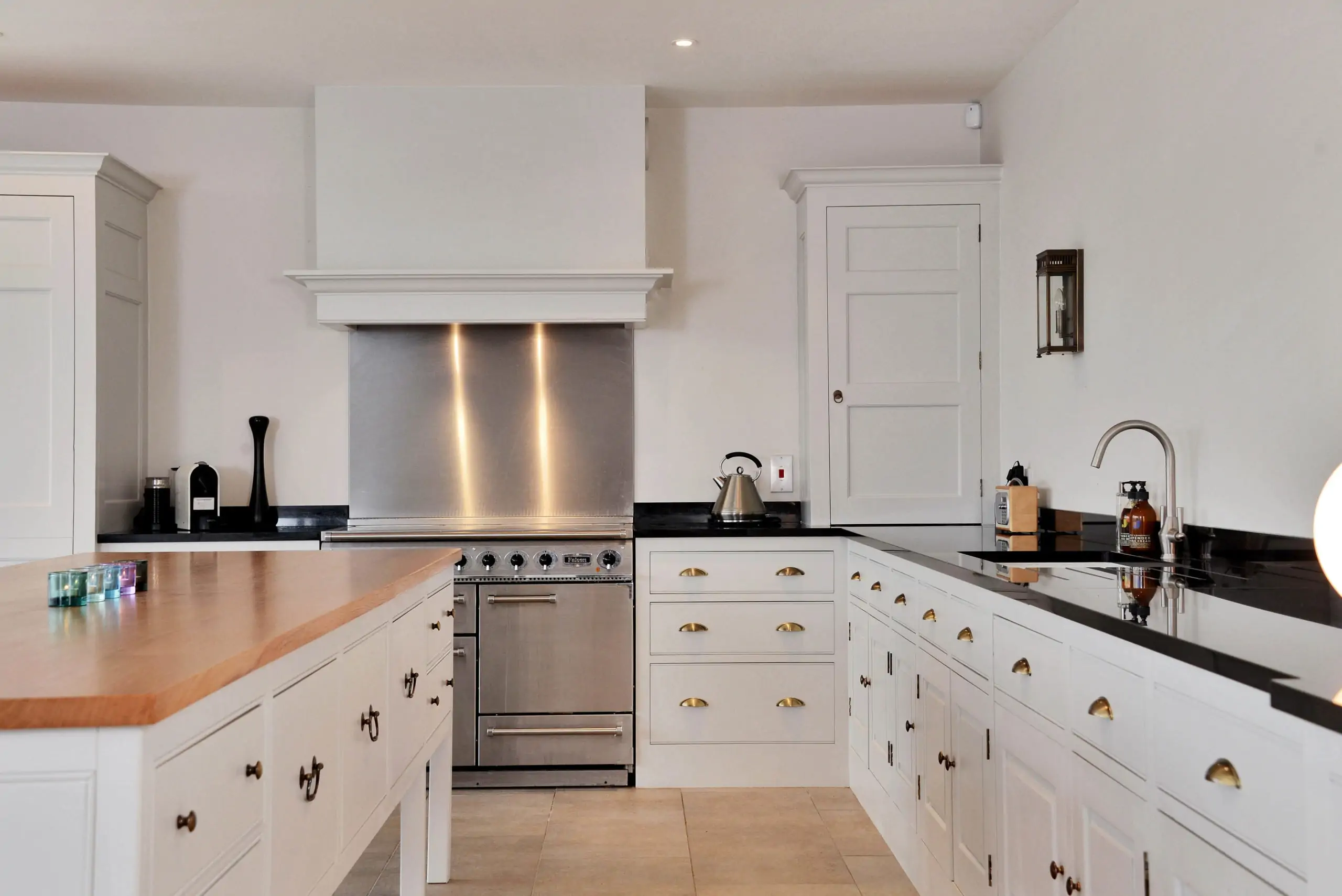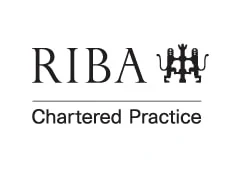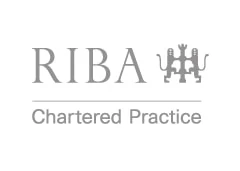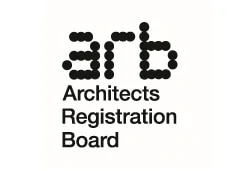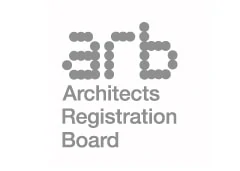To create a beautiful 5 bedroom family home that sits at one with its glorious location and fully maximises the stunning views over the surrounding countryside. To remodel the bungalow to bring natural flow, and increase bedroom capacity, with the addition of a triple garage with privately accessible overhead bedroom and living space.
This is Aalto. A Professional theme for
architects, construction and interior designers
Call us on +651 464 033 04
531 West Avenue, NY
Mon - Sat 8 AM - 8 PM




