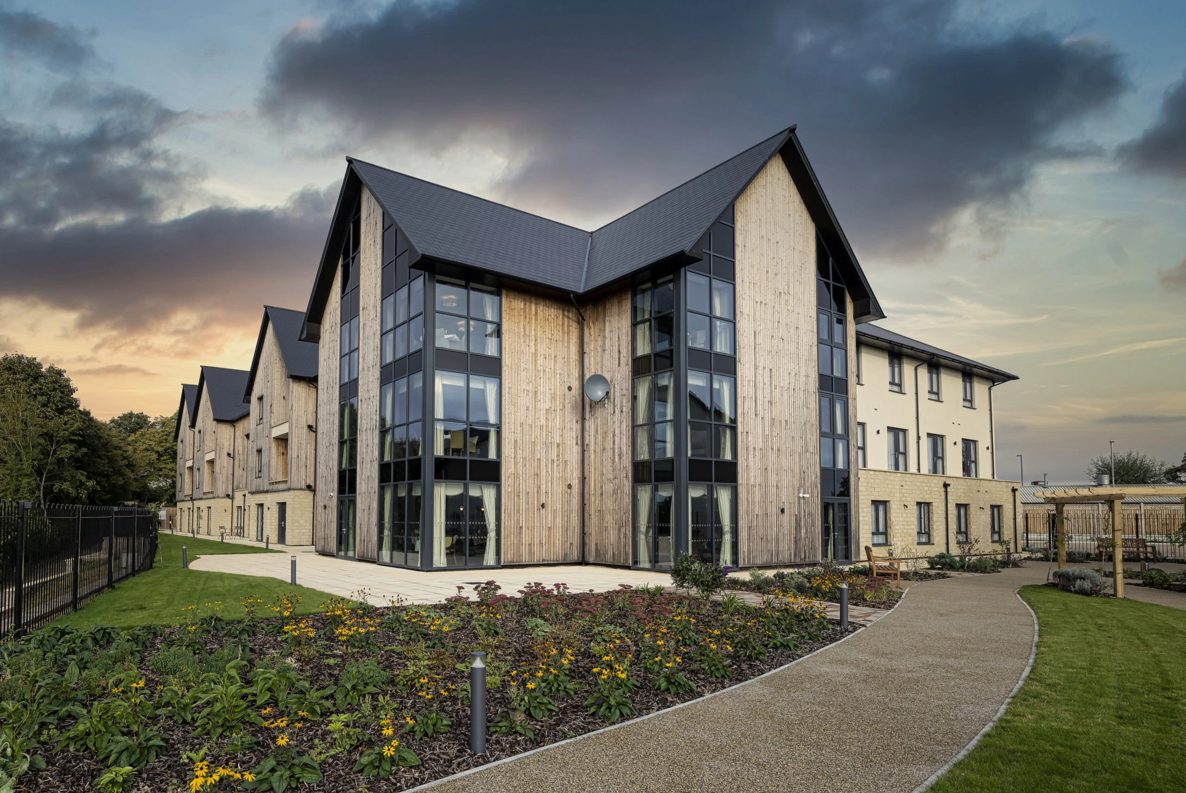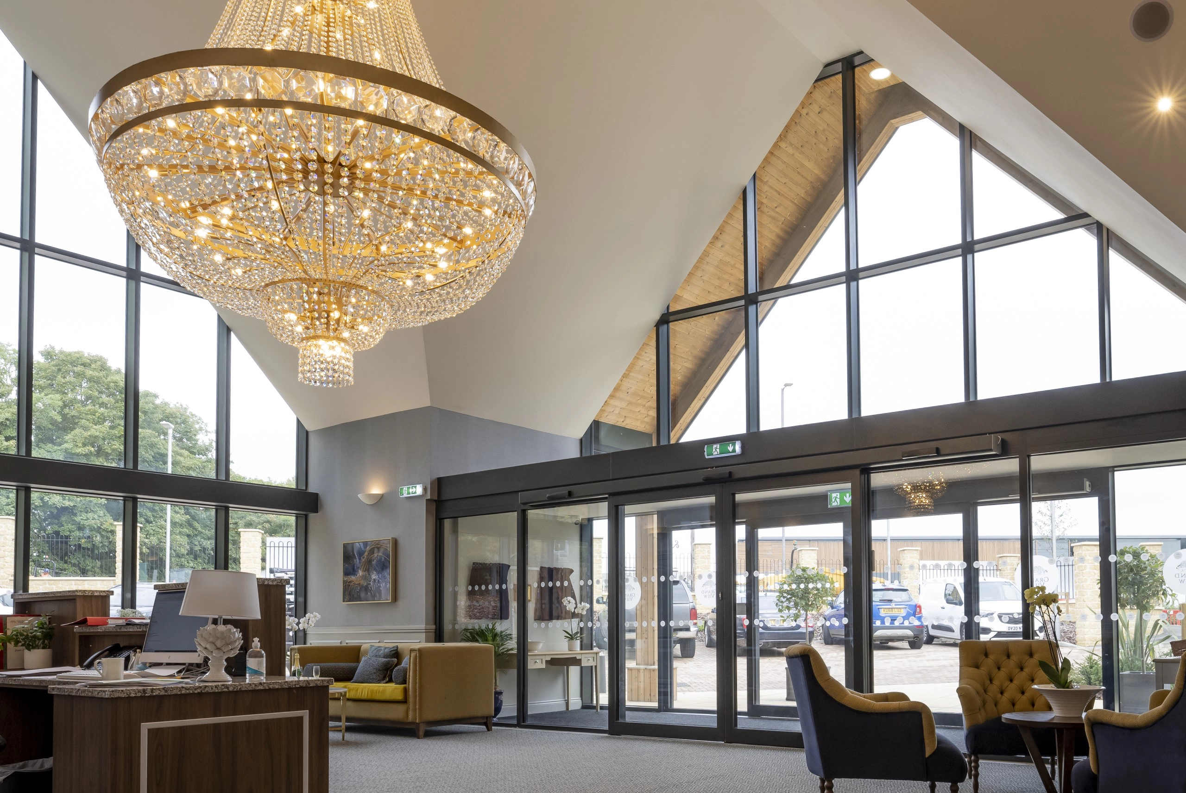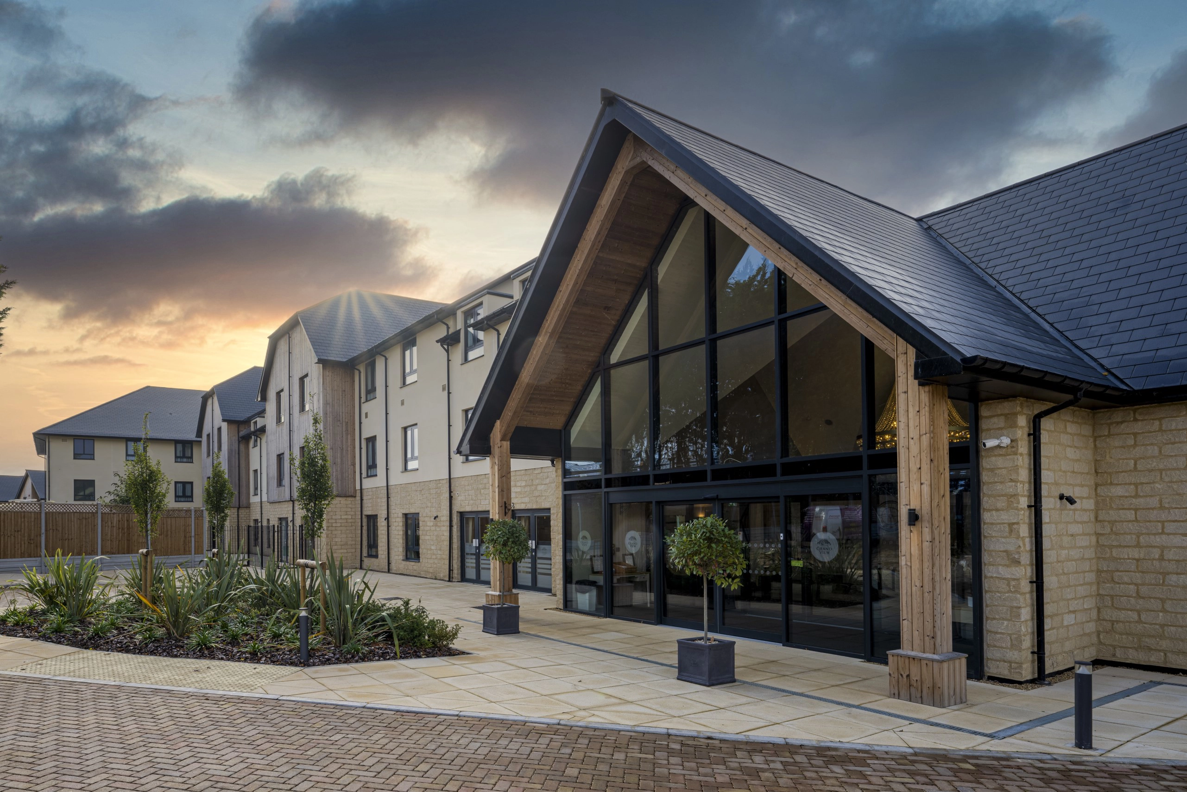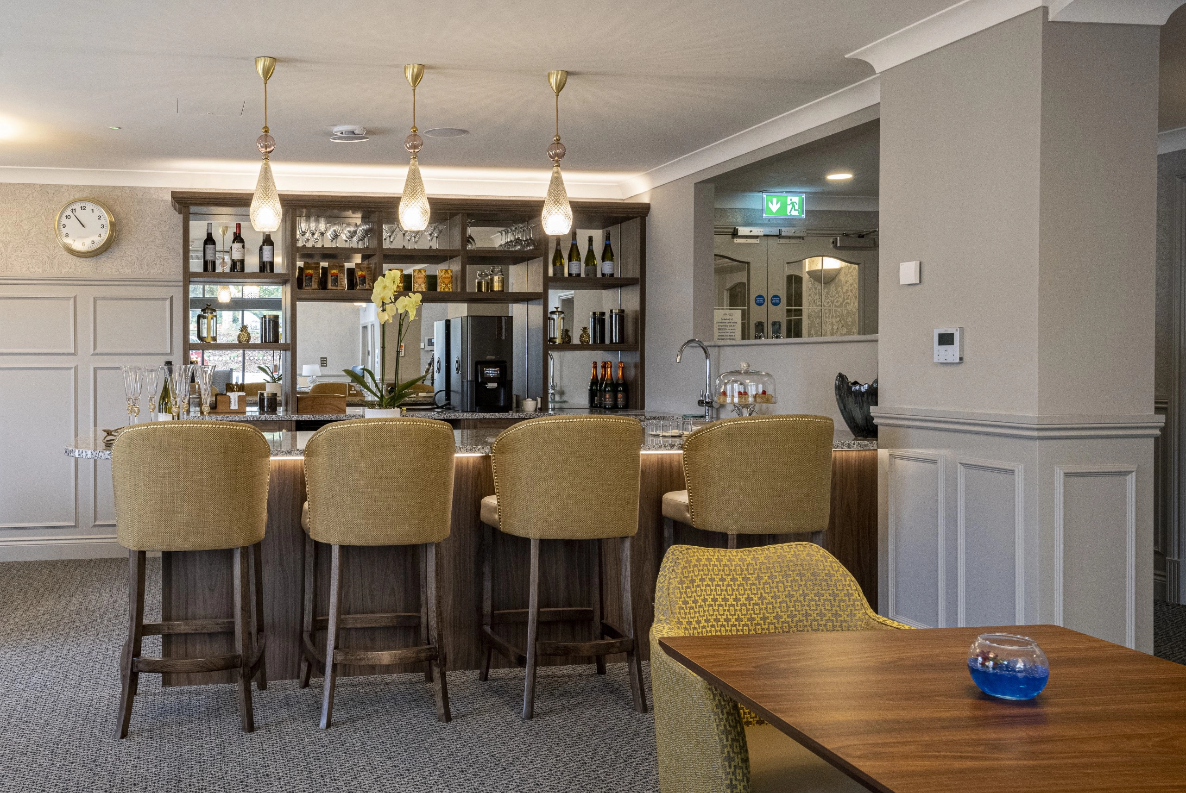To create a care village by designing an 80 bedroom care home with exceptional facilities for residents with residential, nursing and dementia care needs that encourages wellbeing and social interaction. To complement this with the design of an 18 apartment over 55’s and after care complex which has a community vibe and encourages independence, yet has assistance when required.
This is Aalto. A Professional theme for
architects, construction and interior designers
Call us on +651 464 033 04
531 West Avenue, NY
Mon - Sat 8 AM - 8 PM













