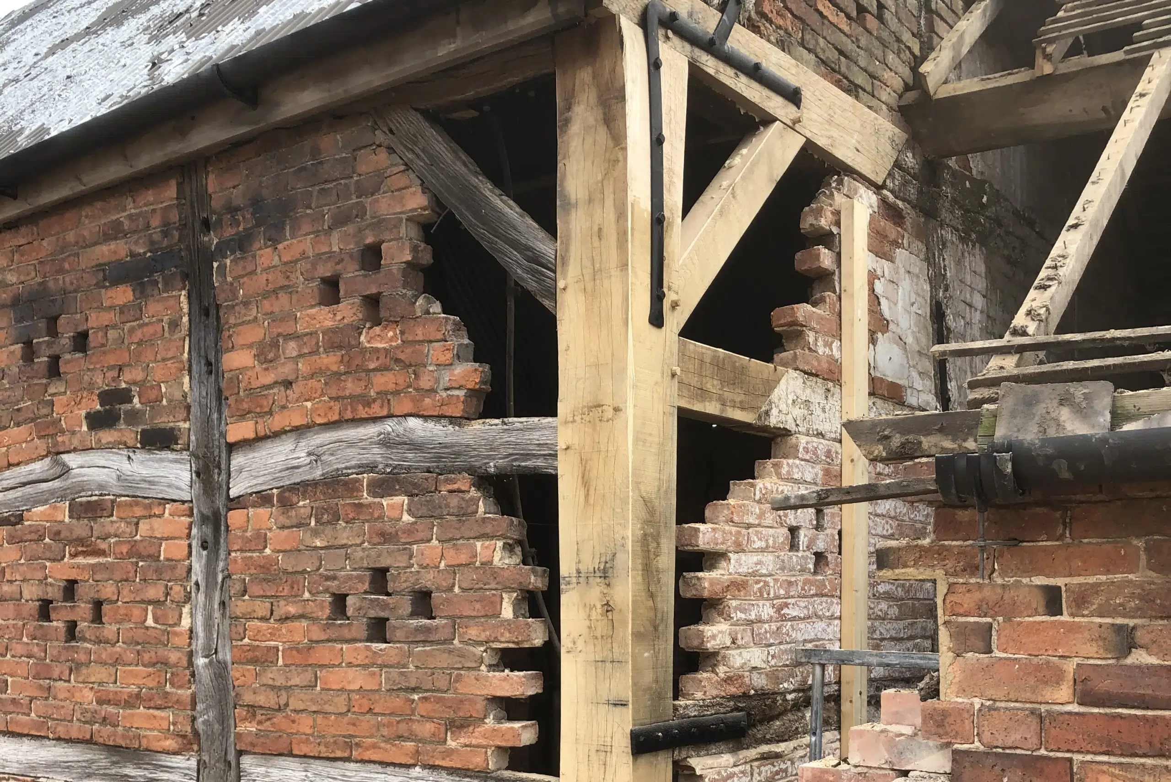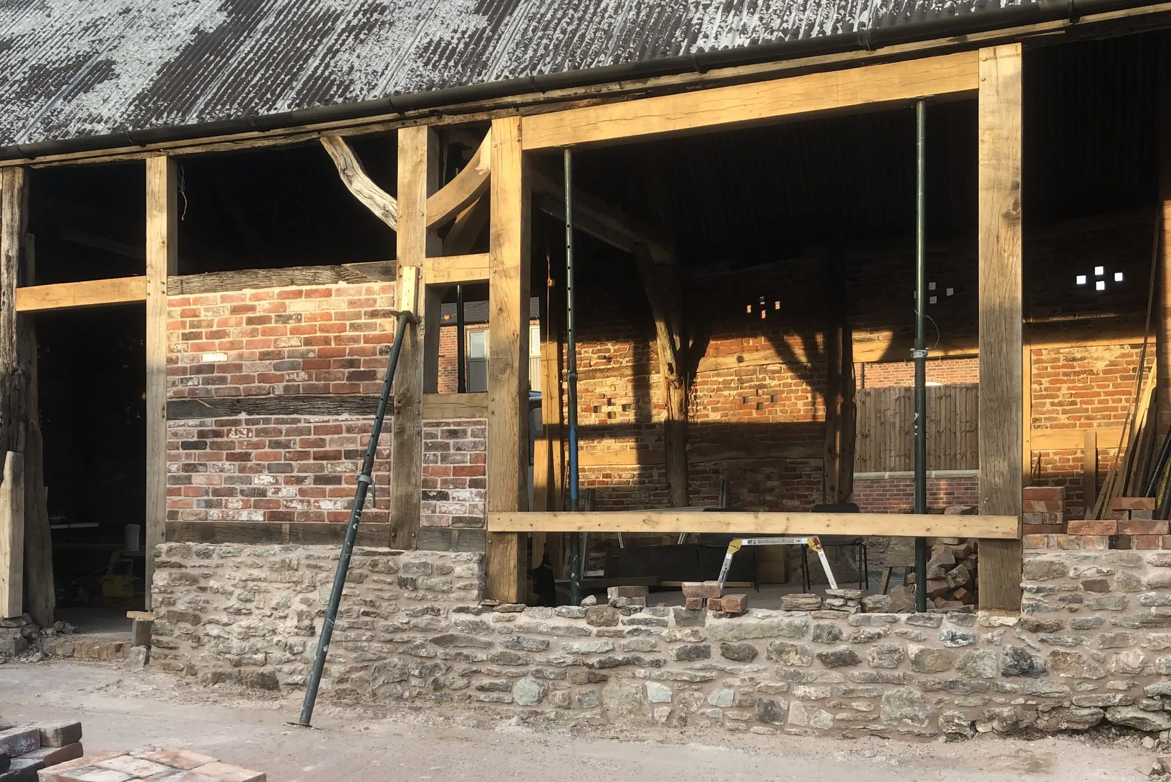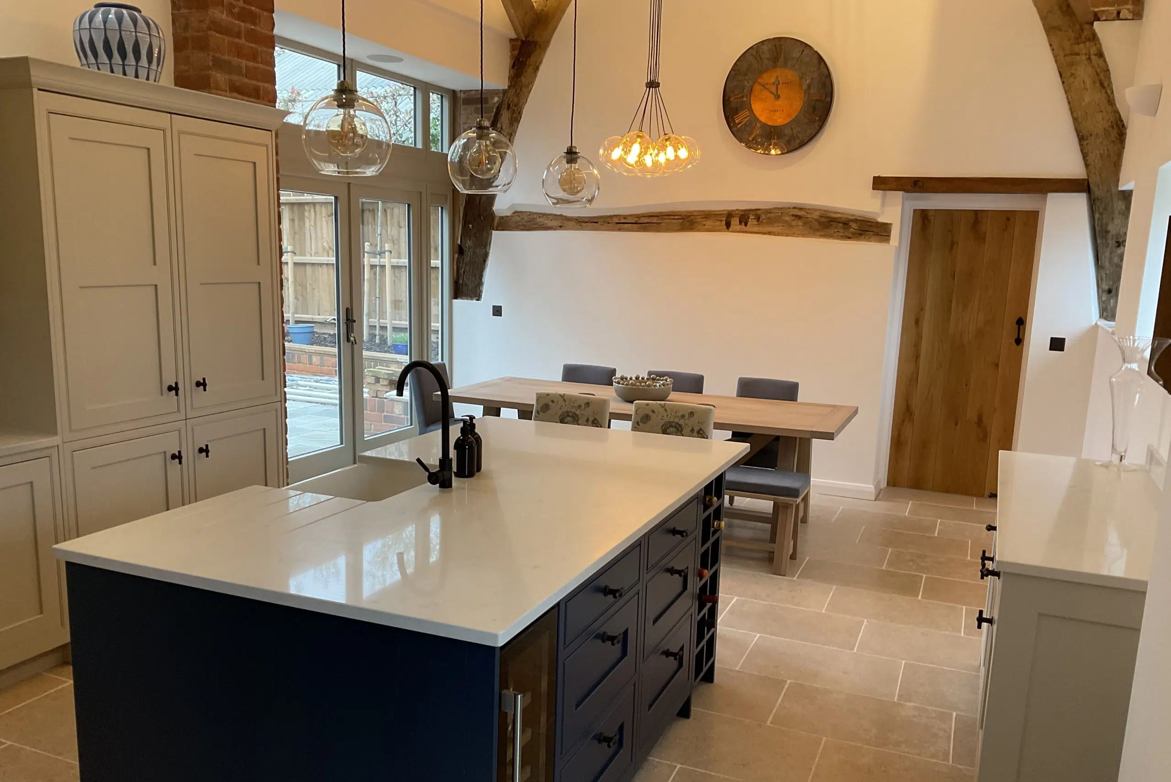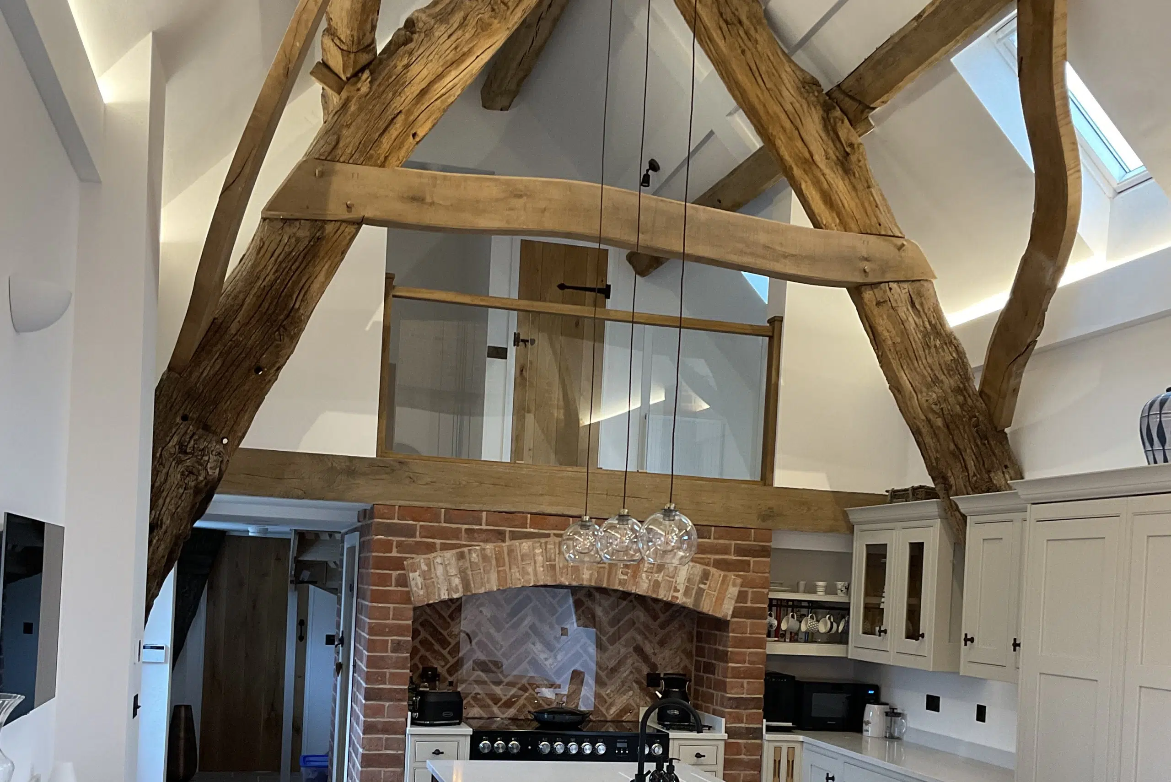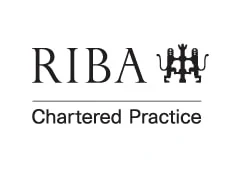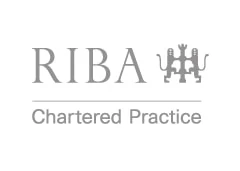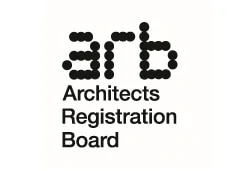To redesign the layouts of two grade II listed barns to be converted into residential dwellings that have already been granted planning permission, thereby making the ultimate dwellings more attractive, commercially viable and more respectful to their heritage.
This is Aalto. A Professional theme for
architects, construction and interior designers
Call us on +651 464 033 04
531 West Avenue, NY
Mon - Sat 8 AM - 8 PM




