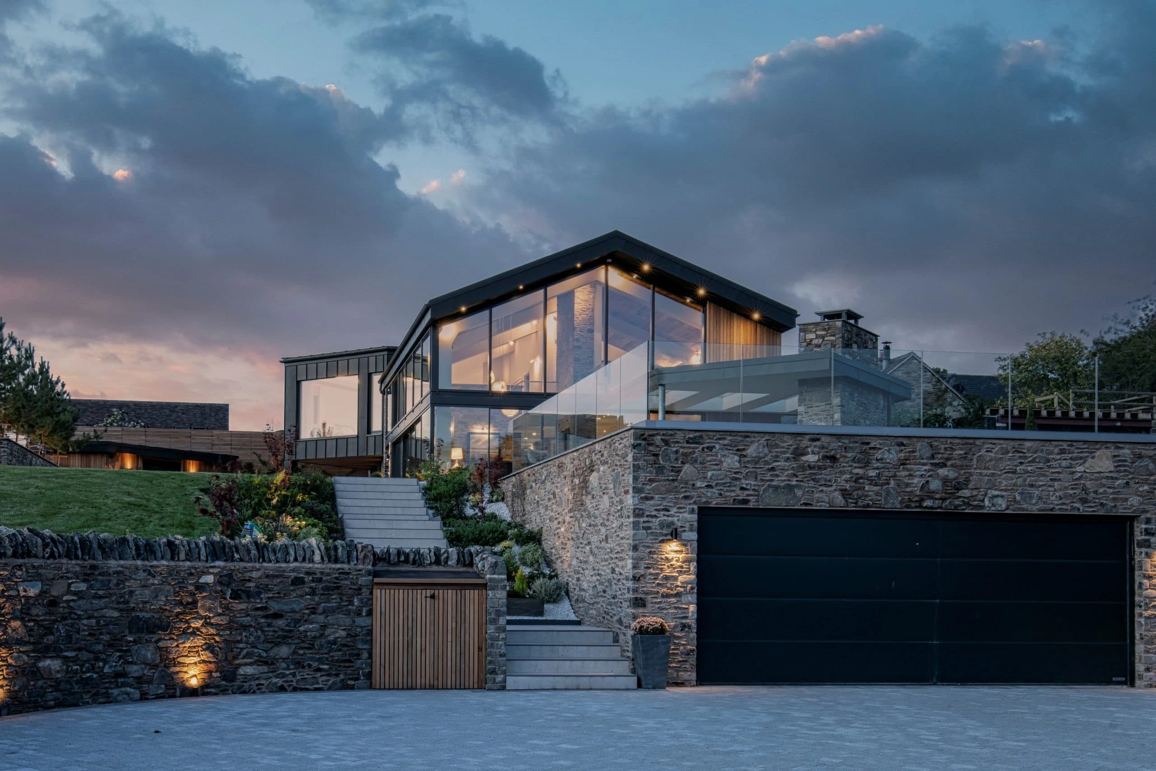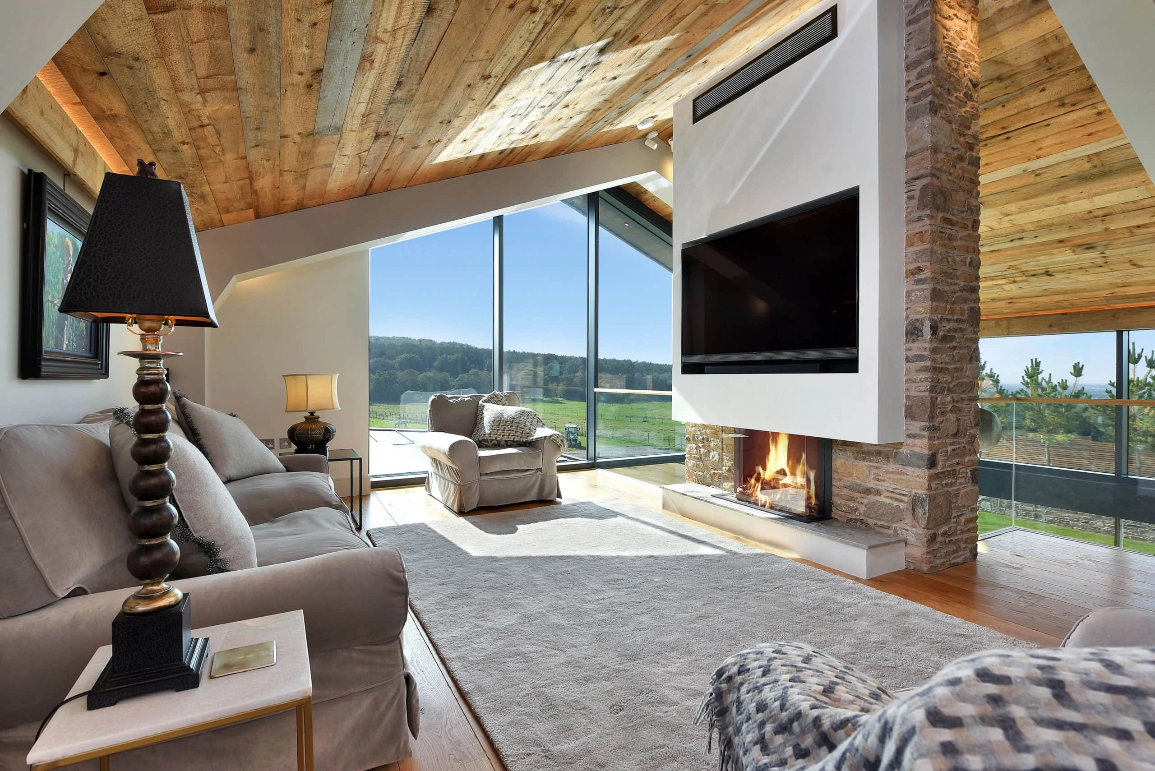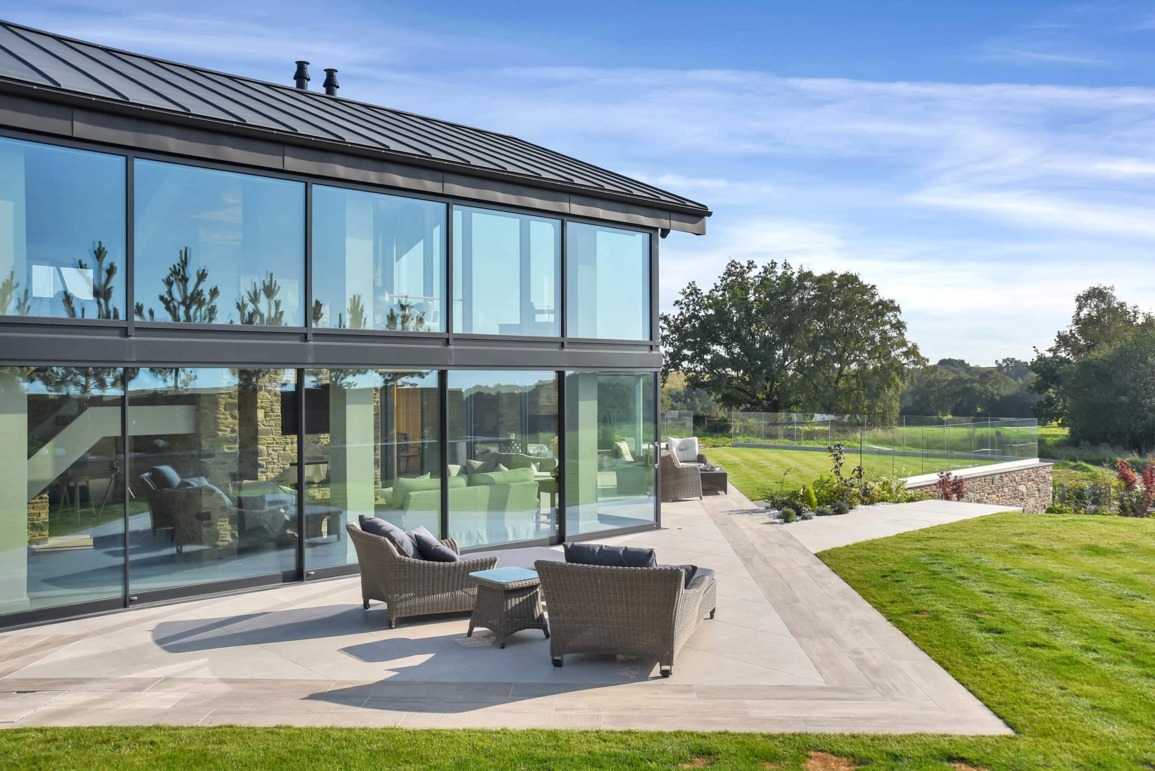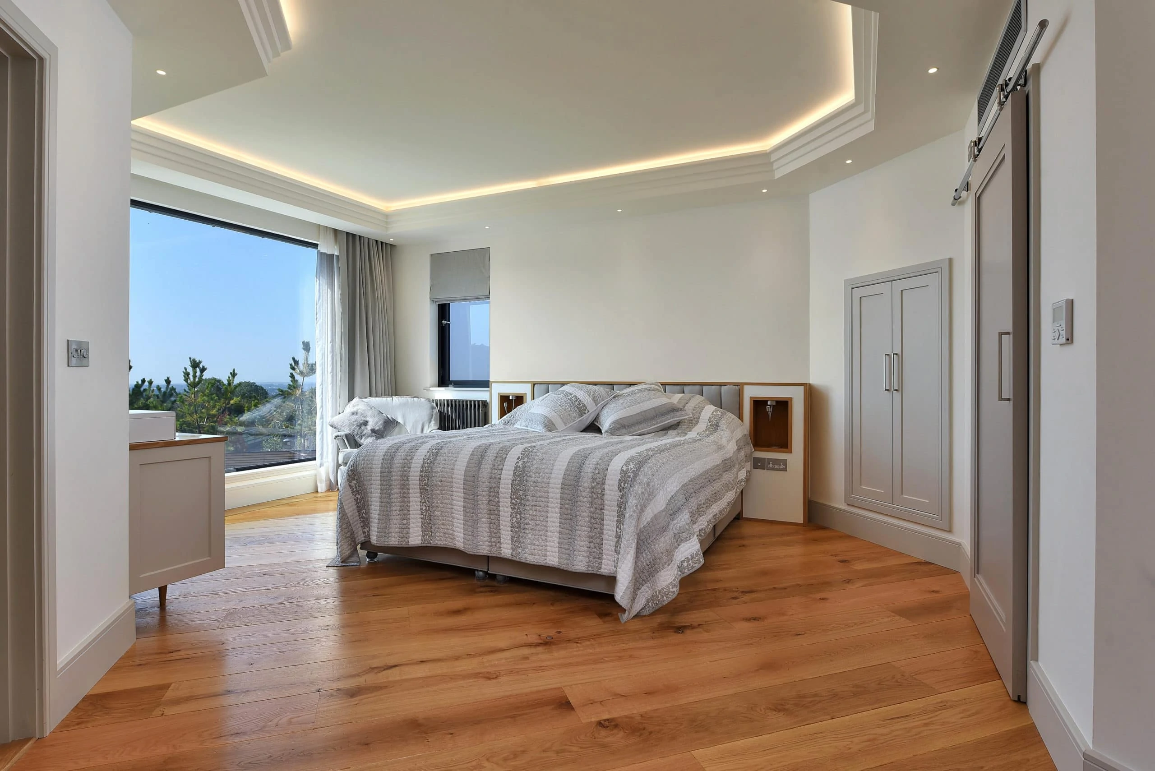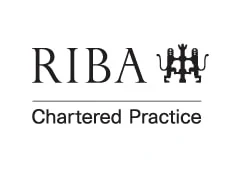A traditional palette of local Swithland stone was selected to clad several concrete walls, with timber cladding for the remainder. The stone has been replicated internally in feature walls and a double sided fireplace to create the perfect broken plan living space.
Due to the immense variation in land heights, the garage was cut into the landscape, with the garden cleverly seated upon it. This limits the impact on others and leaves an uninterrupted panoramic vista across the valley.
The barn has been regenerated on to the next stage of its life, and a truly unique and exquisite property has been created.




