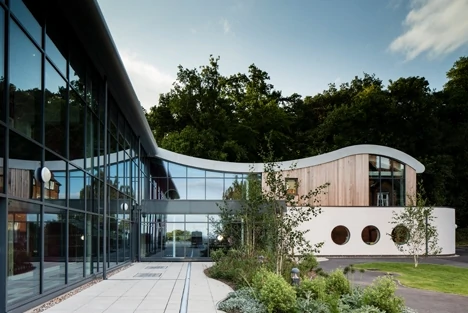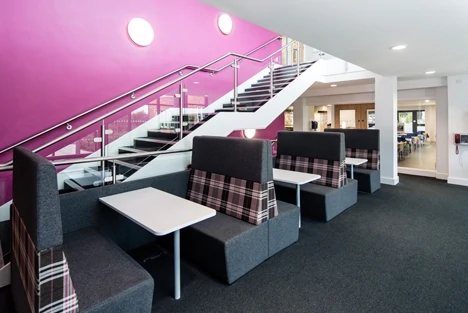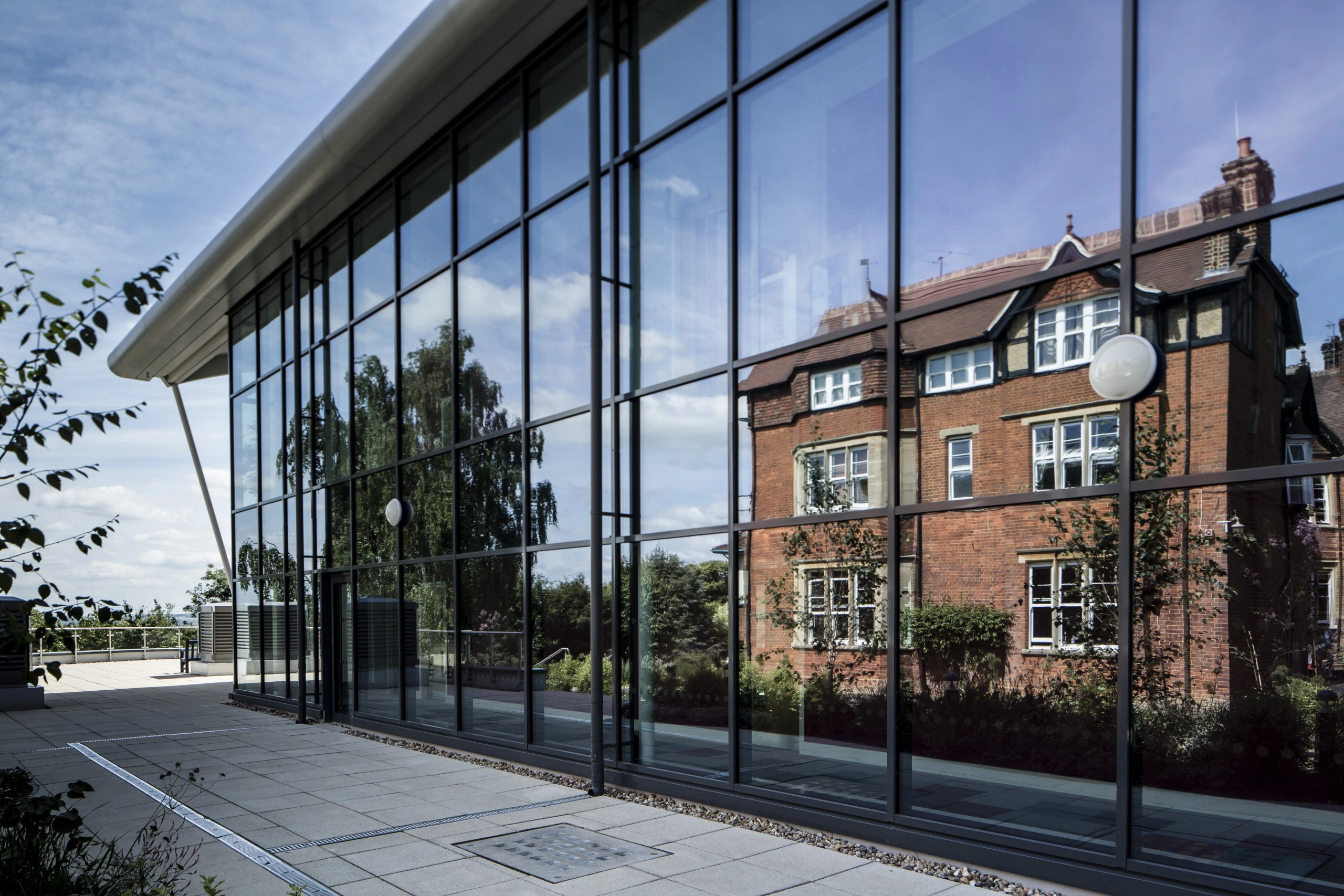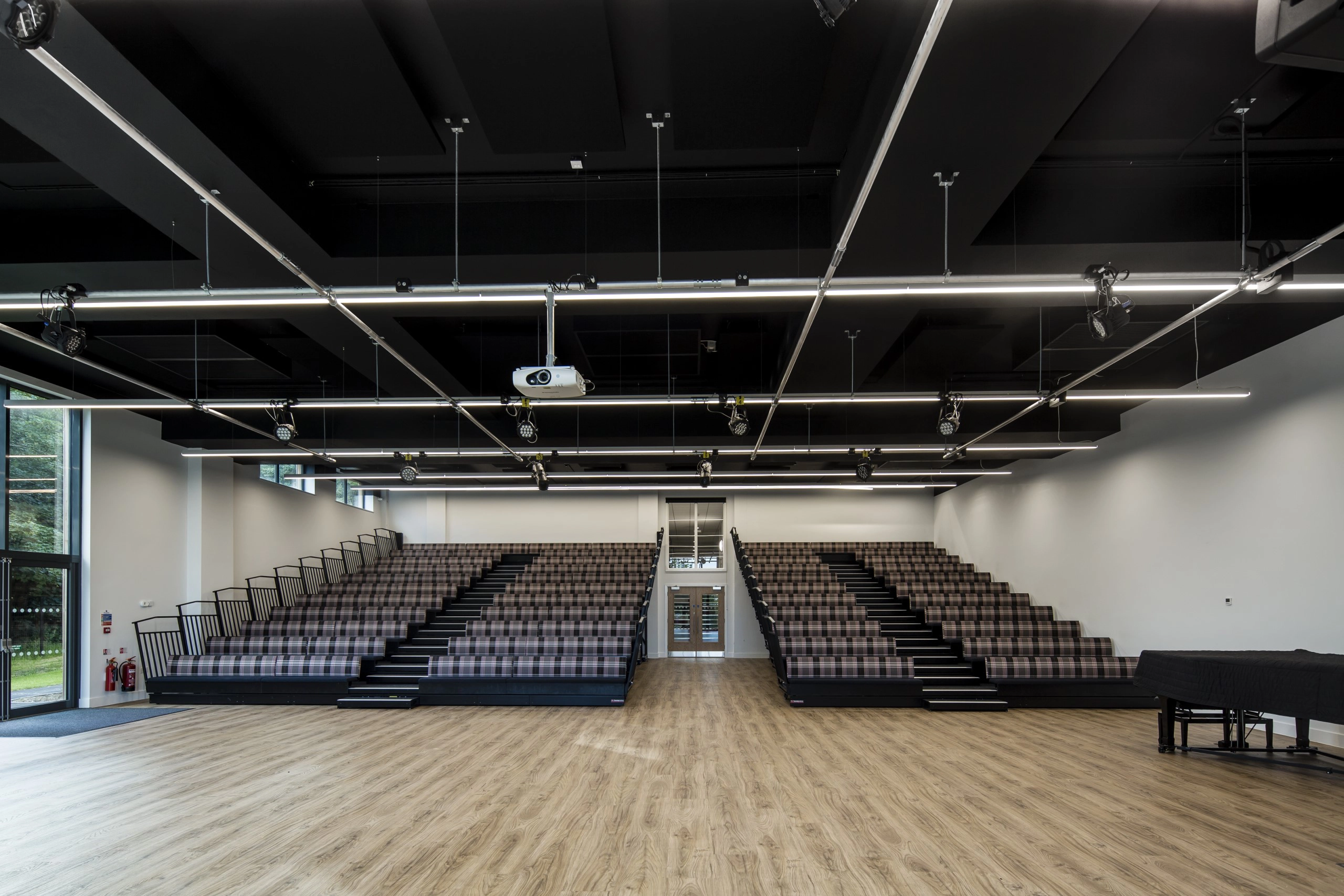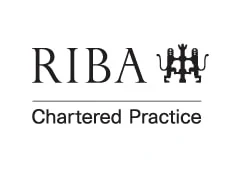Working with the steep setting of the site, tonnes of ground was excavated to create a semi-basement, so the building appears to be two storeys in height from the main entrance courtyard and three storeys in height from the playing fields.
The design looks to integrate as much natural daylight into the building and benefits from a natural ventilation system that utilises wind catchers on the auditoriums room terrace. Natural ventilation and light help create an environment that is intuitive to good well-being and learning.
Established in 1890 the school is vibrant and thriving, valuing the traditions of the past and encompassing the best of modern education. Our design embraces their mission and offers students and teachers a light and air-filled space for modern teaching and enrichment.




