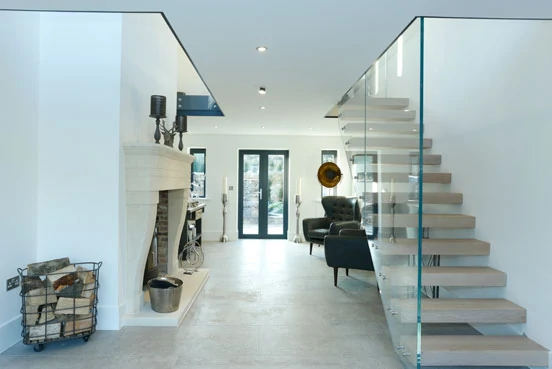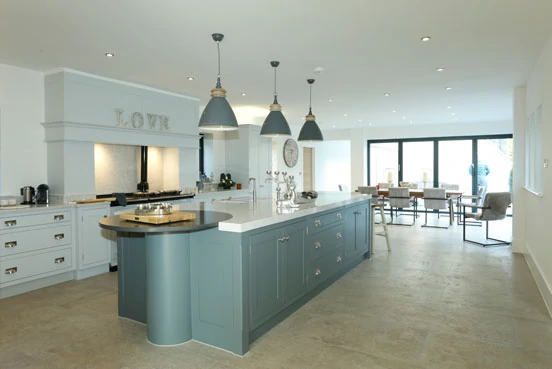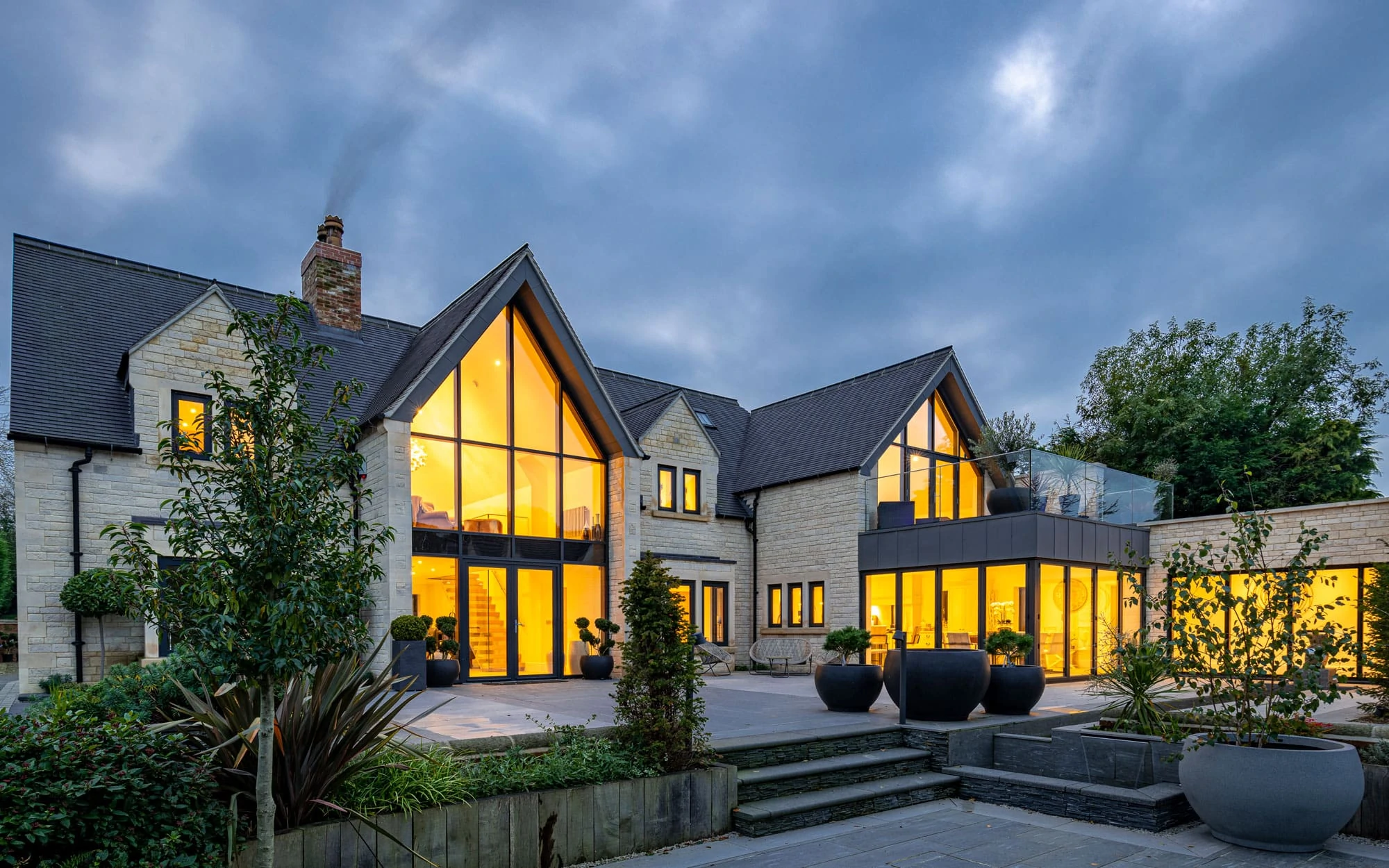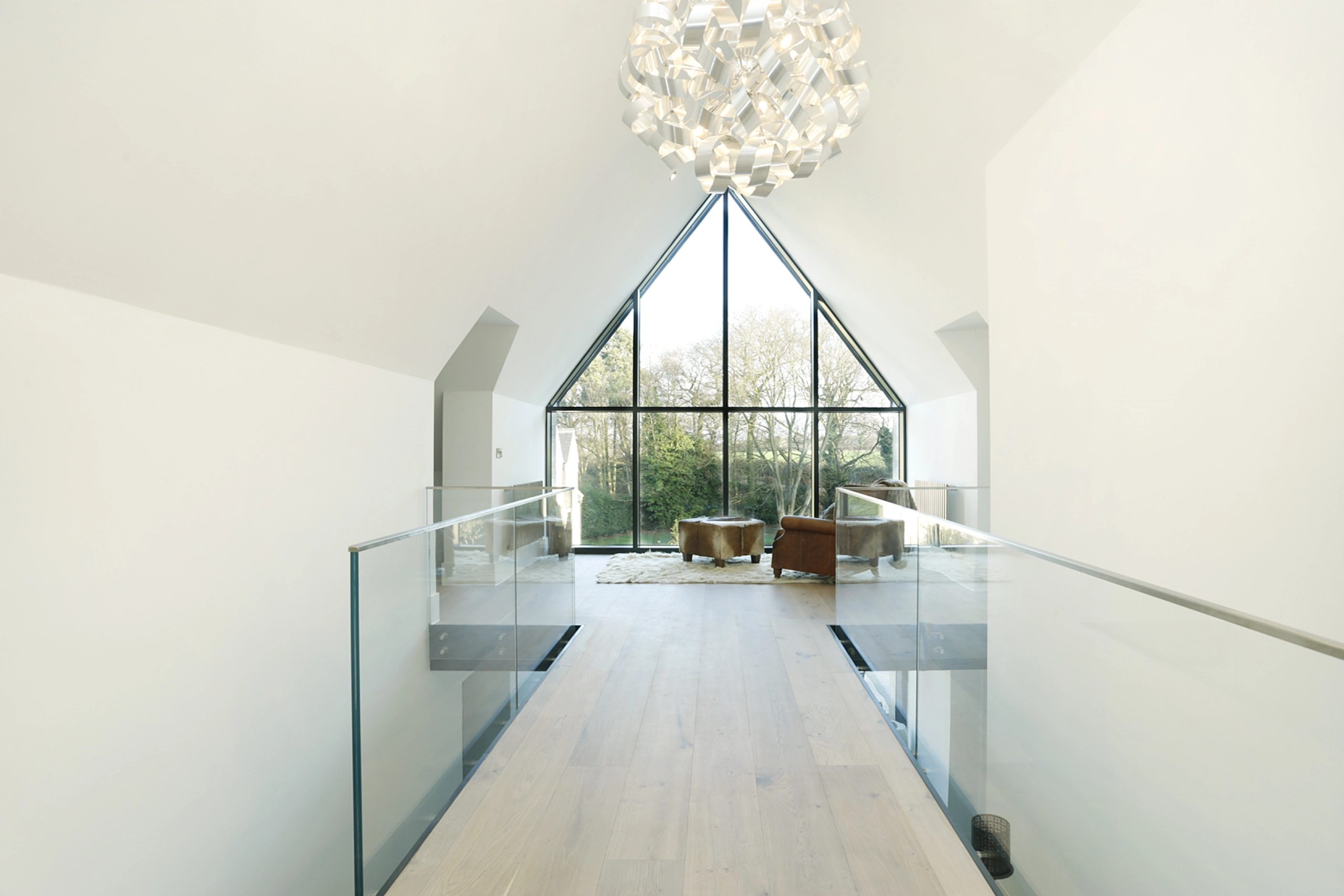Our design married traditional artisan craftsmanship with sleek, modern lines to create a luxurious contemporary home that is both beautiful and practical for family life. Large areas of glazing were used to create a light and spacious feel throughout and to provide a seamless connection with the garden.
The house is built from natural stone, each block hand carved on site by a small team of skilled stone masons. Their results were exceptional as was their meticulous attention to detail. Not surprisingly, their work was recognised with a Merit of Craftsmanship Award.
The overall aesthetics of the stone façade is finished with beautifully designed bronze casement windows and zinc flashings to the bay windows to compliment the exceptional stonework.
Inside, the entrance hall features a full height picture window and glass staircase, leading to a first-floor landing that has stunning open countryside views. The kitchen is dual aspect with the main eating area spilling out on the southern courtyard with double bi-folding doors that create a seamless opening to the garden and the uninterrupted views.













