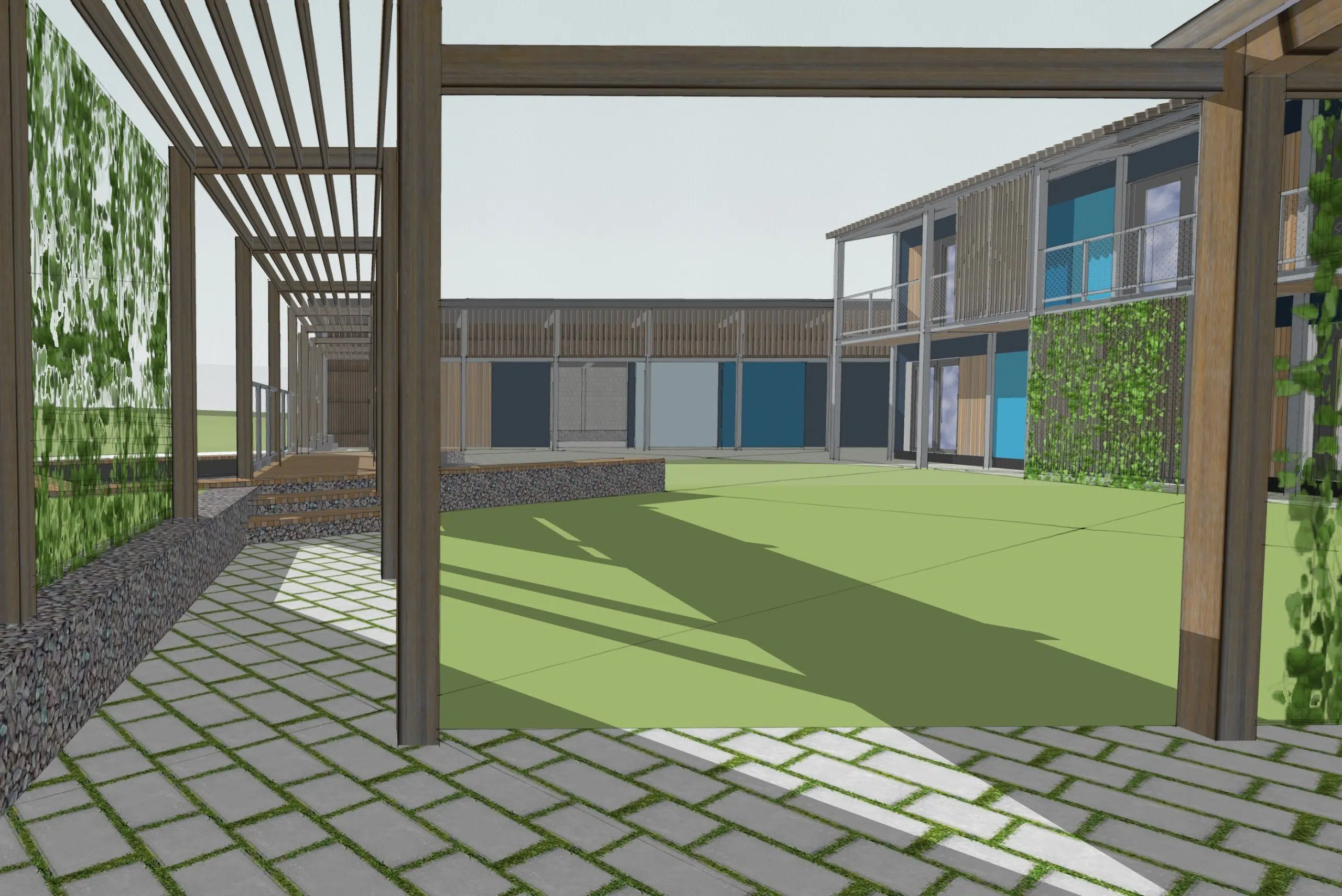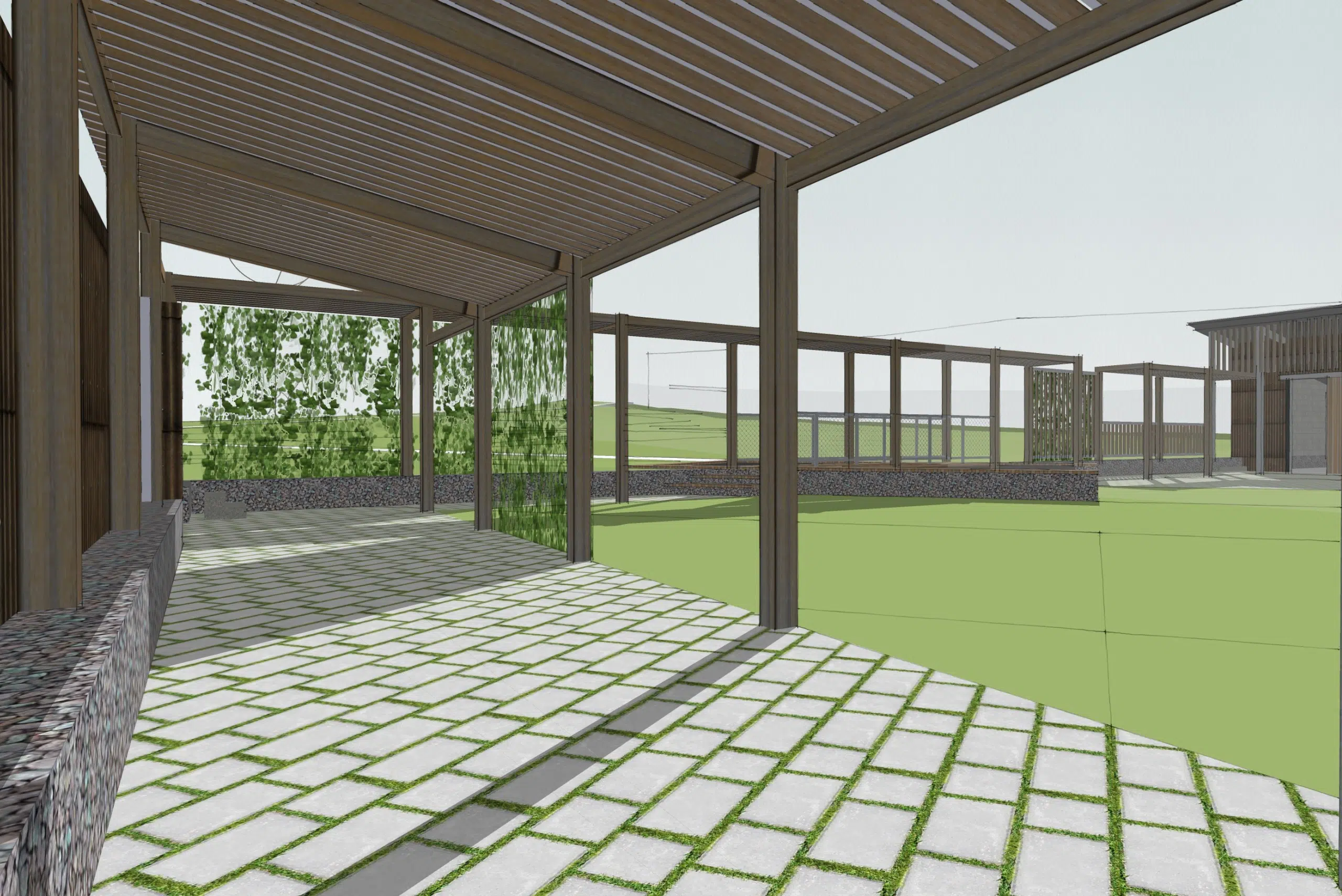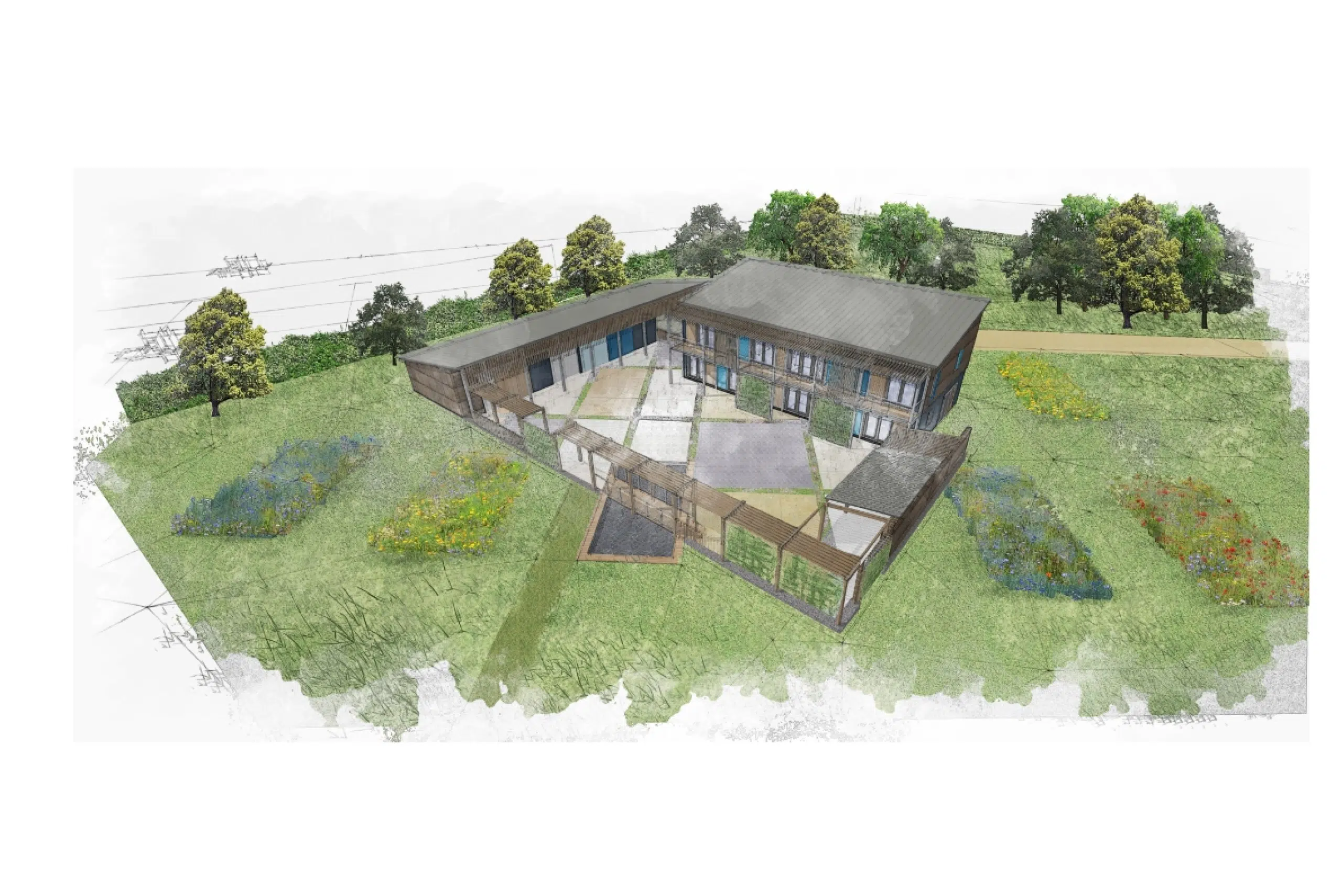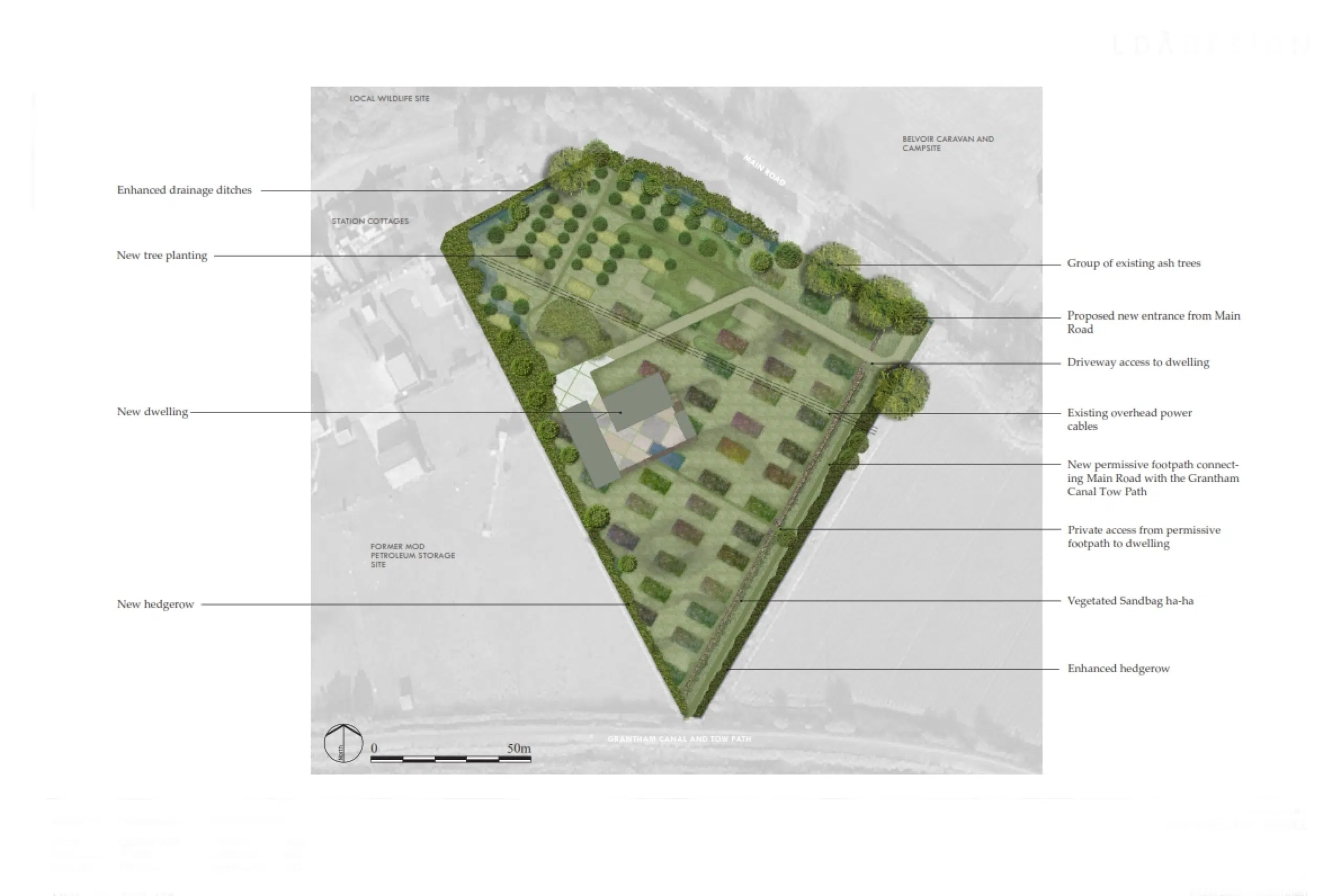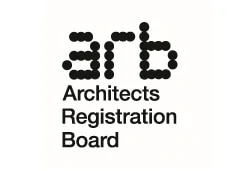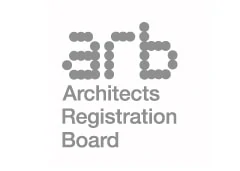To design an exceptional, highly sustainable and energy efficient new home that is in harmony with the surrounding ecological environment, and encourages native species and wildlife to thrive. For the building to incorporate renewables and be able to produce more energy than it consumes.
This is Aalto. A Professional theme for
architects, construction and interior designers
Call us on +651 464 033 04
531 West Avenue, NY
Mon - Sat 8 AM - 8 PM




