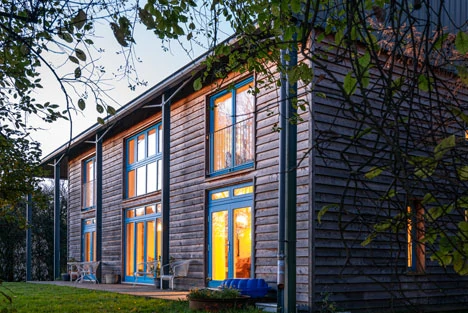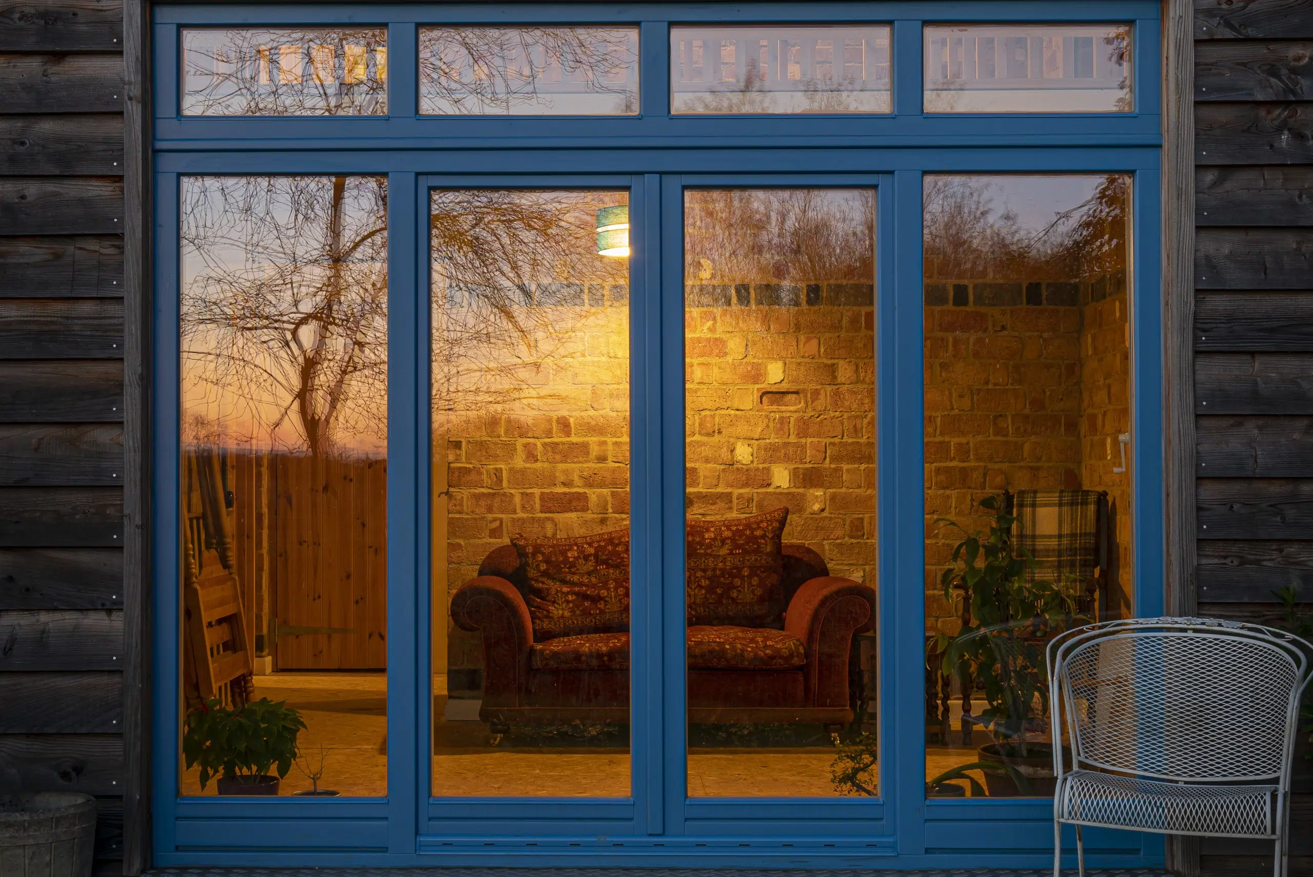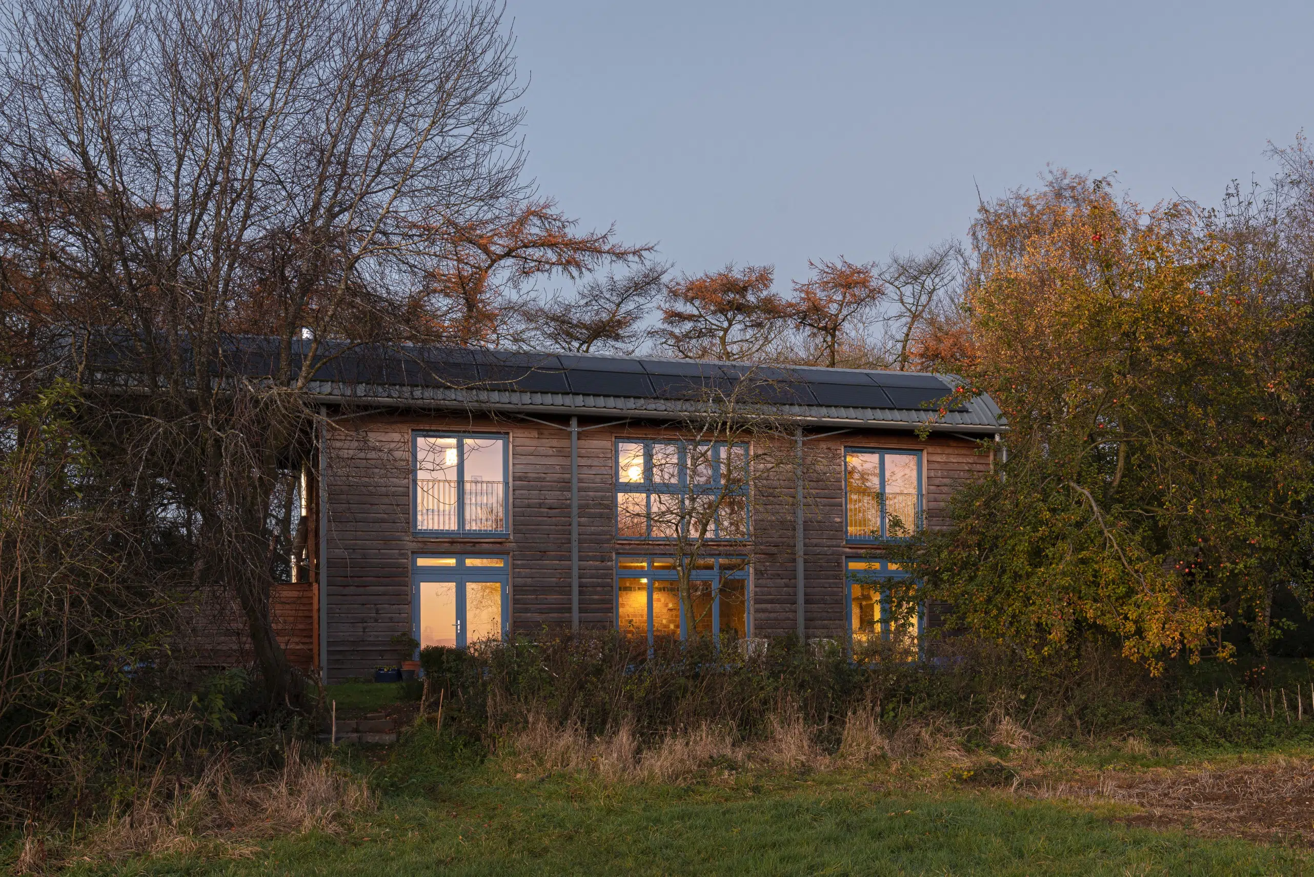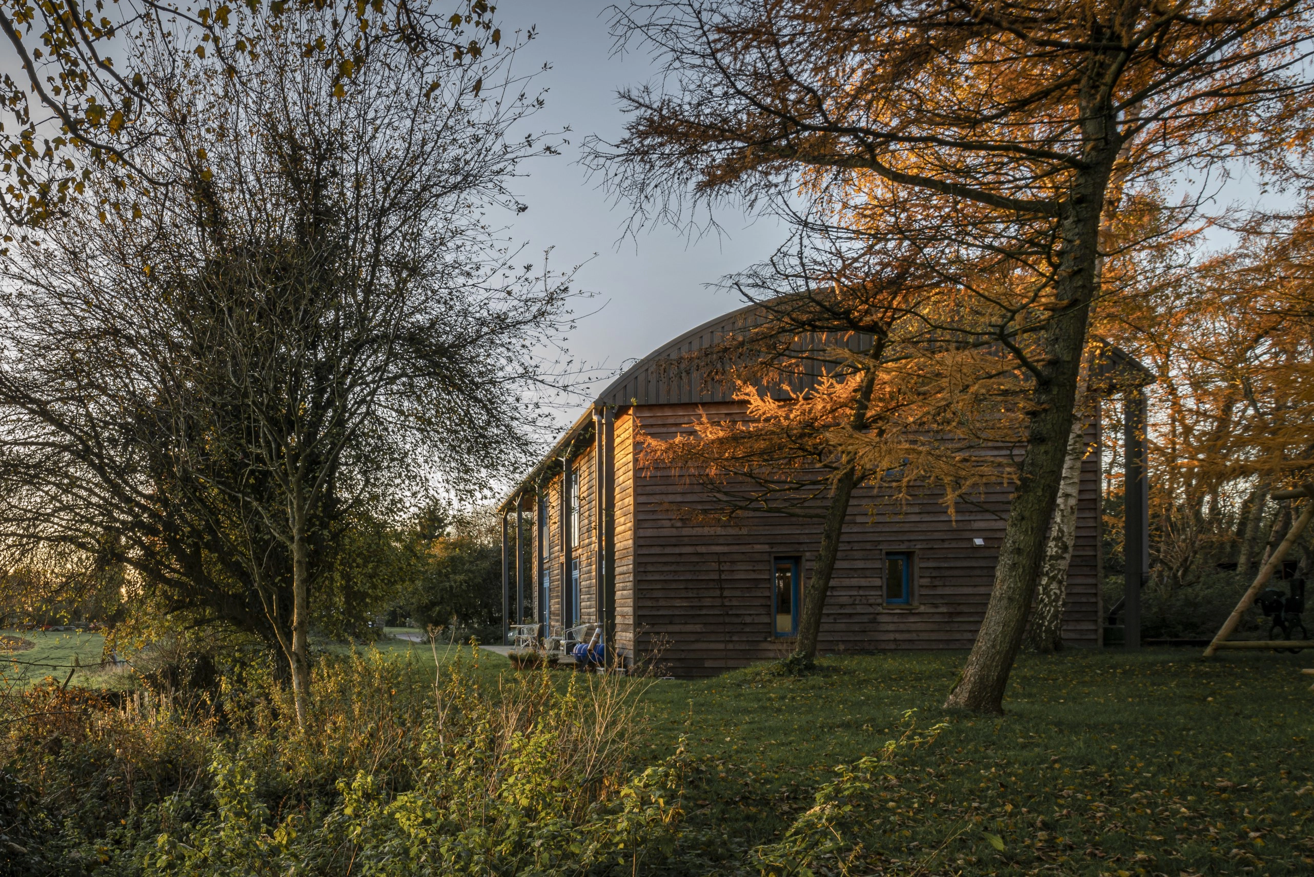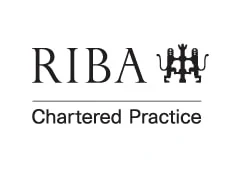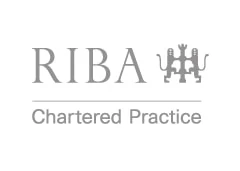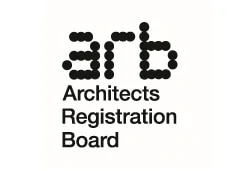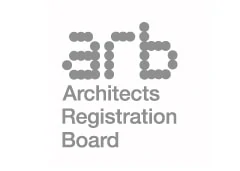To design a ground breaking, boundary pushing family home based on our client’s dream to create a low carbon house on their family farm using reclaimed materials and upcycling where possible. Keen to take a very hands on approach, our client’s wanted to self-build and required our expertise as to how to achieve this whilst meeting regulatory requirements.
This is Aalto. A Professional theme for
architects, construction and interior designers
Call us on +651 464 033 04
531 West Avenue, NY
Mon - Sat 8 AM - 8 PM




