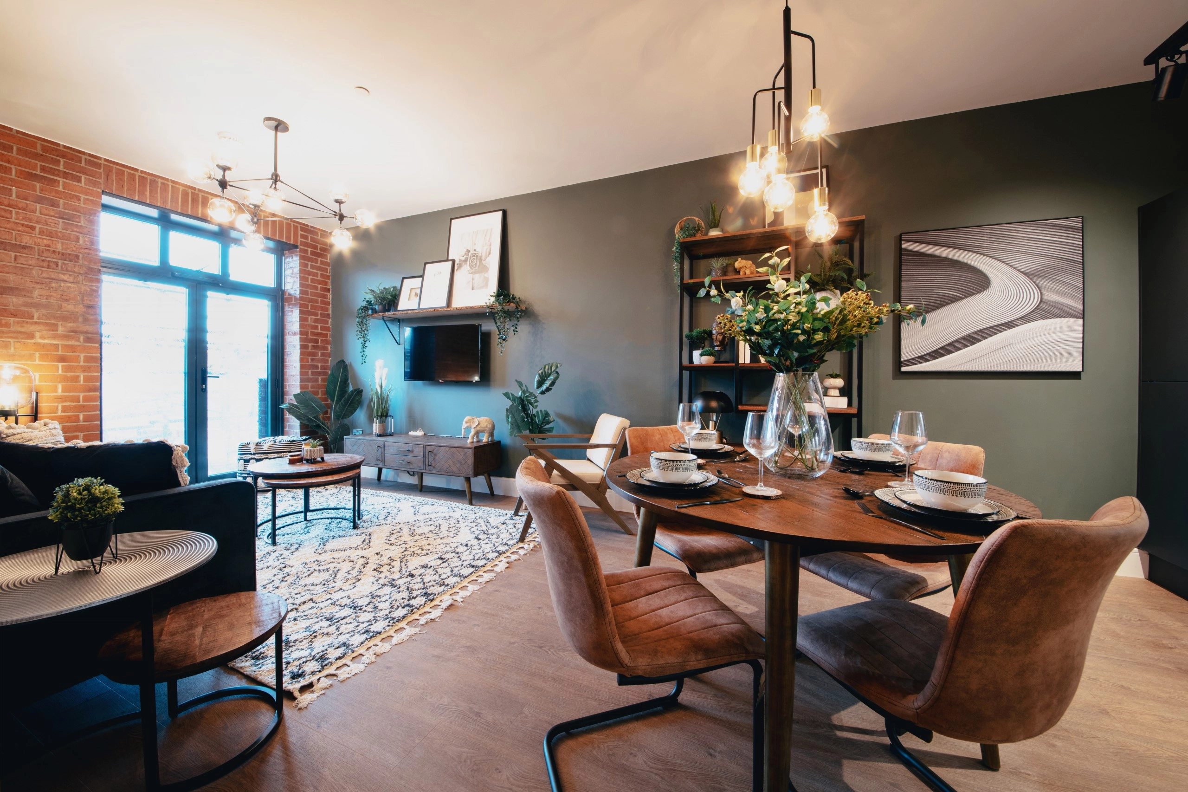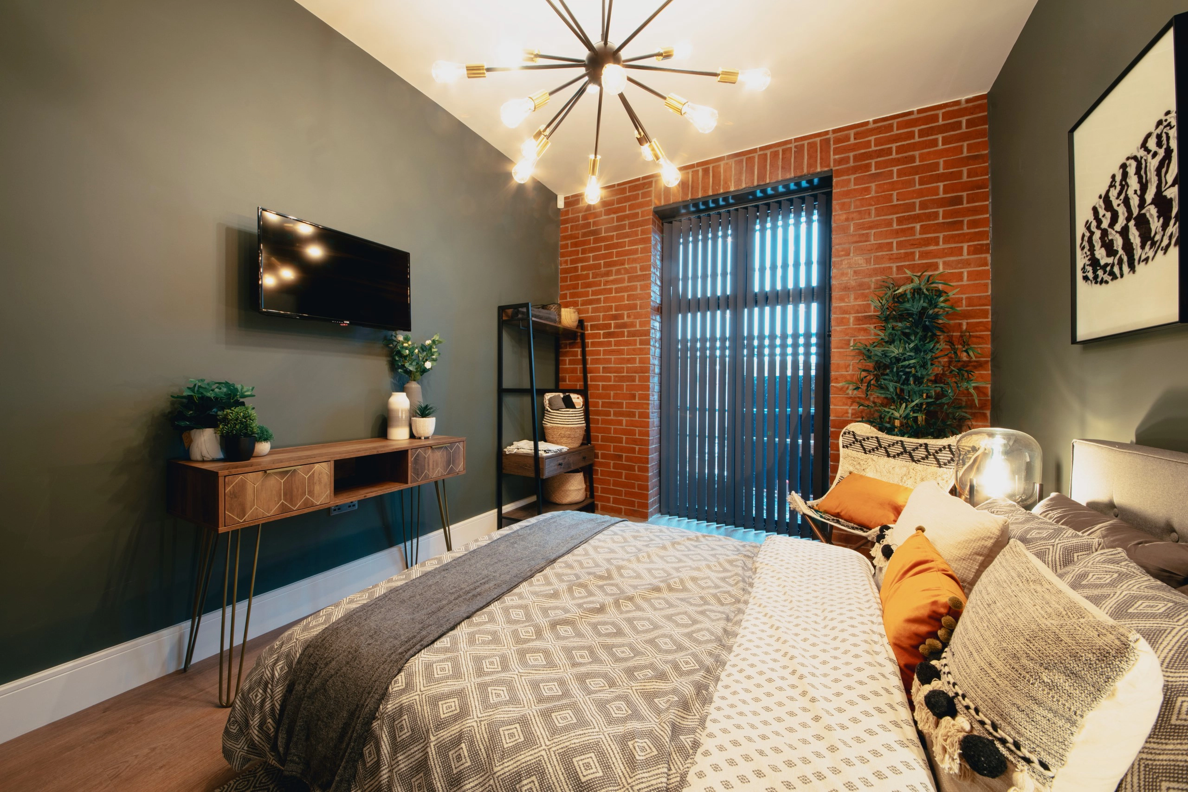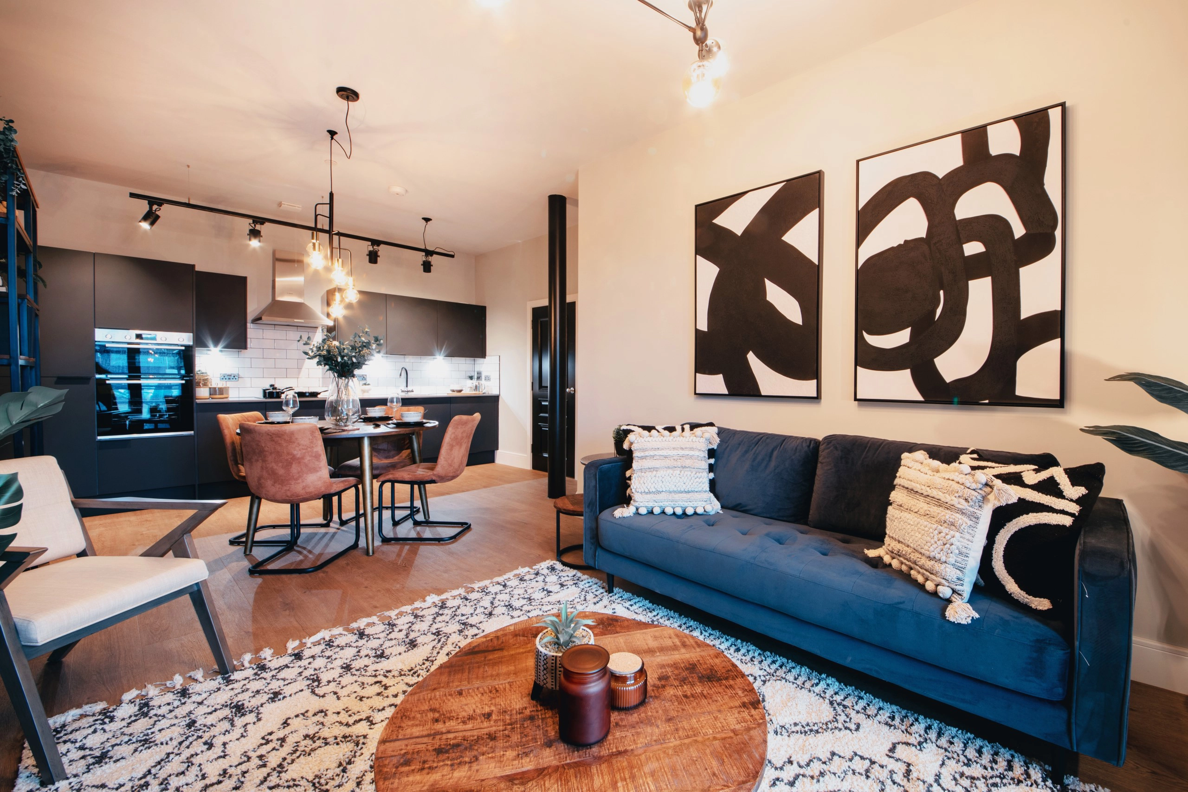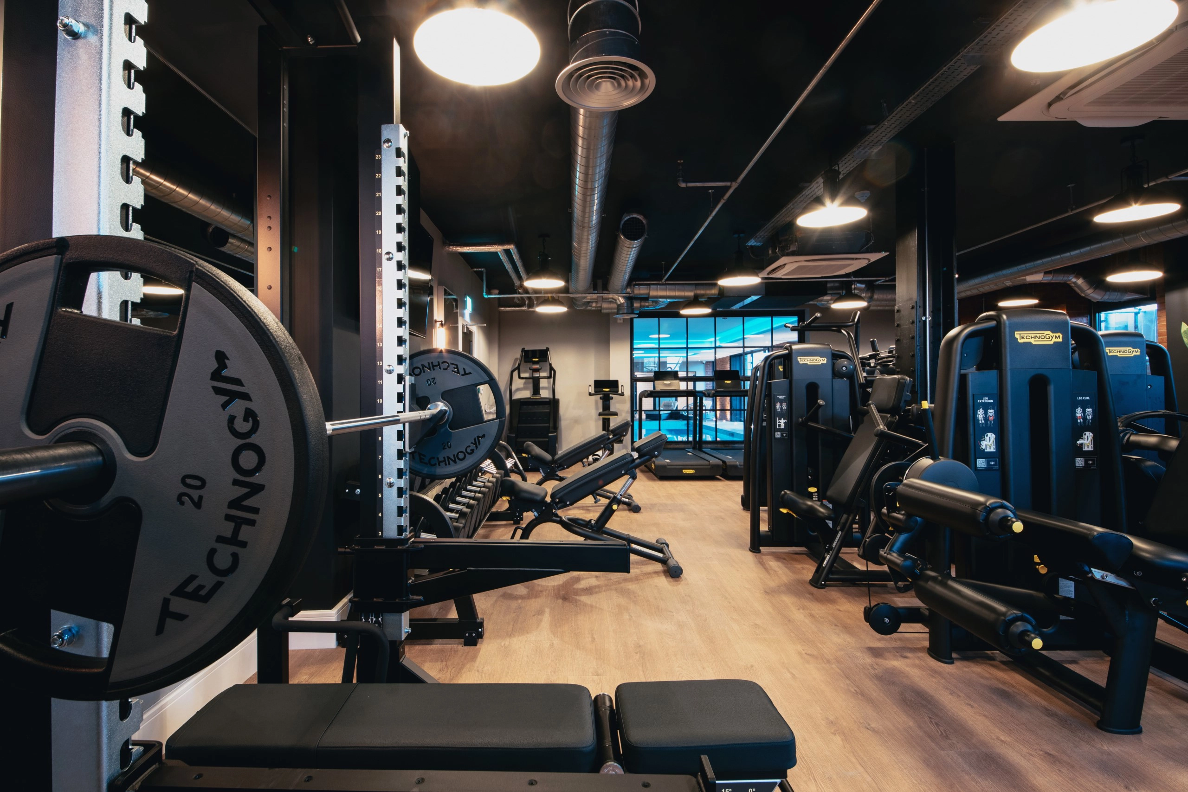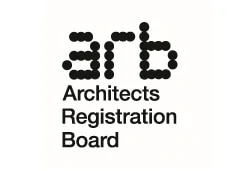Create a new apartment complex that harmonises with its historic ‘sister building’, The Mill, yet has its own modern identity. To include exposed internal red brick, large glazed openings and deep window recesses to invoke the feeling of industrial times gone by and to entwine the identity of Waterside Village as one.
This is Aalto. A Professional theme for
architects, construction and interior designers
Call us on +651 464 033 04
531 West Avenue, NY
Mon - Sat 8 AM - 8 PM




