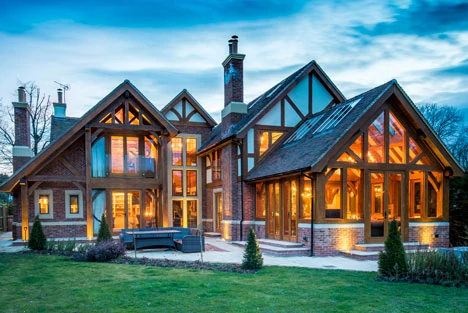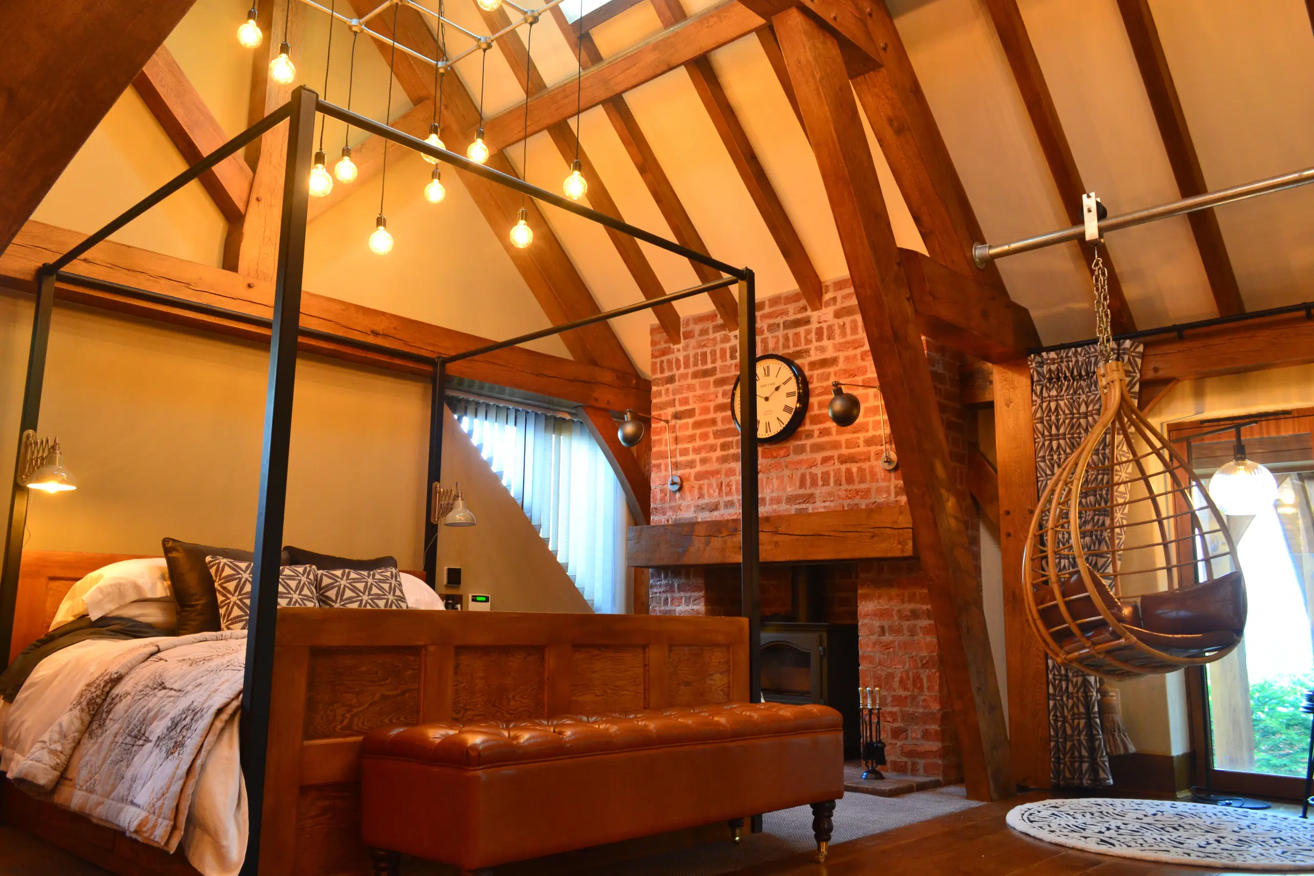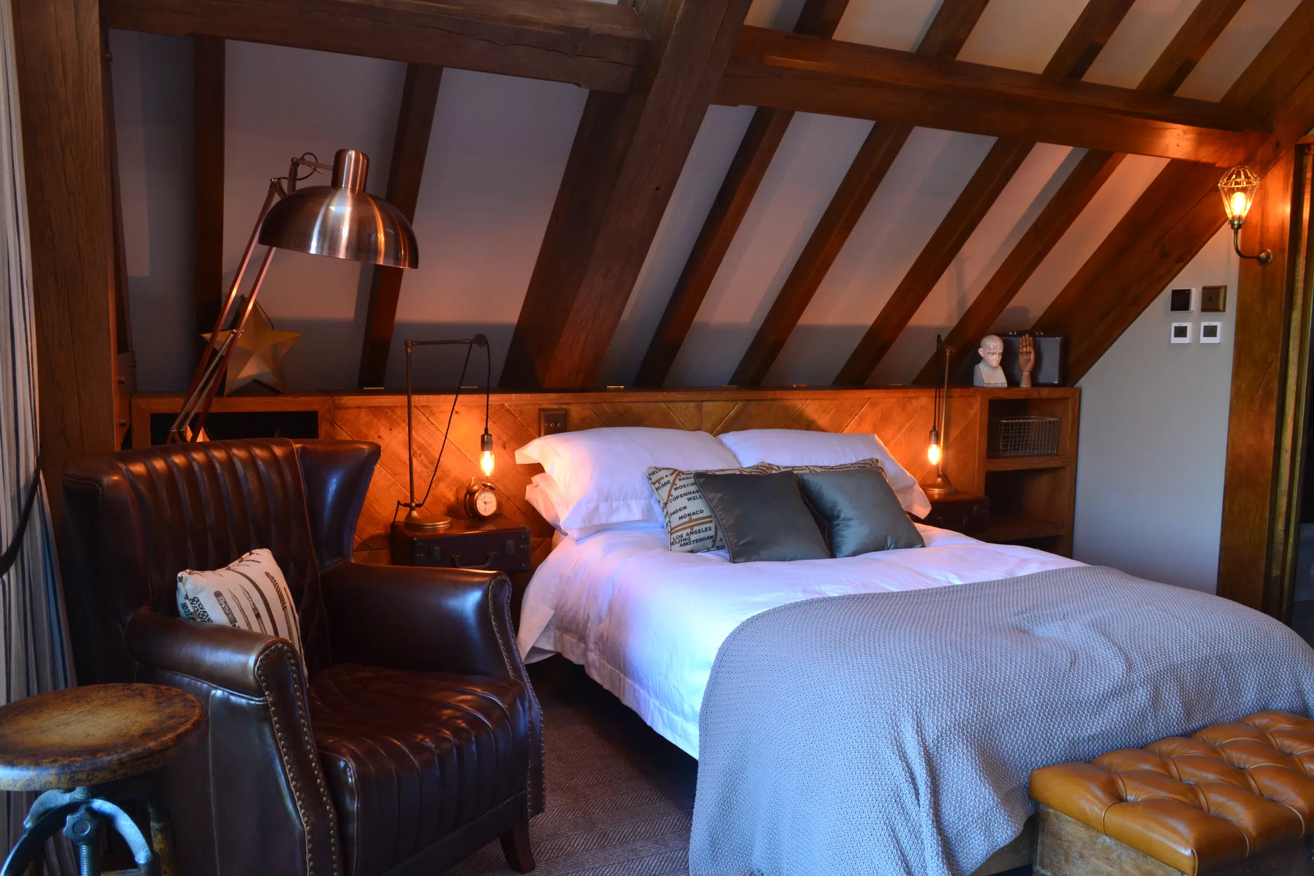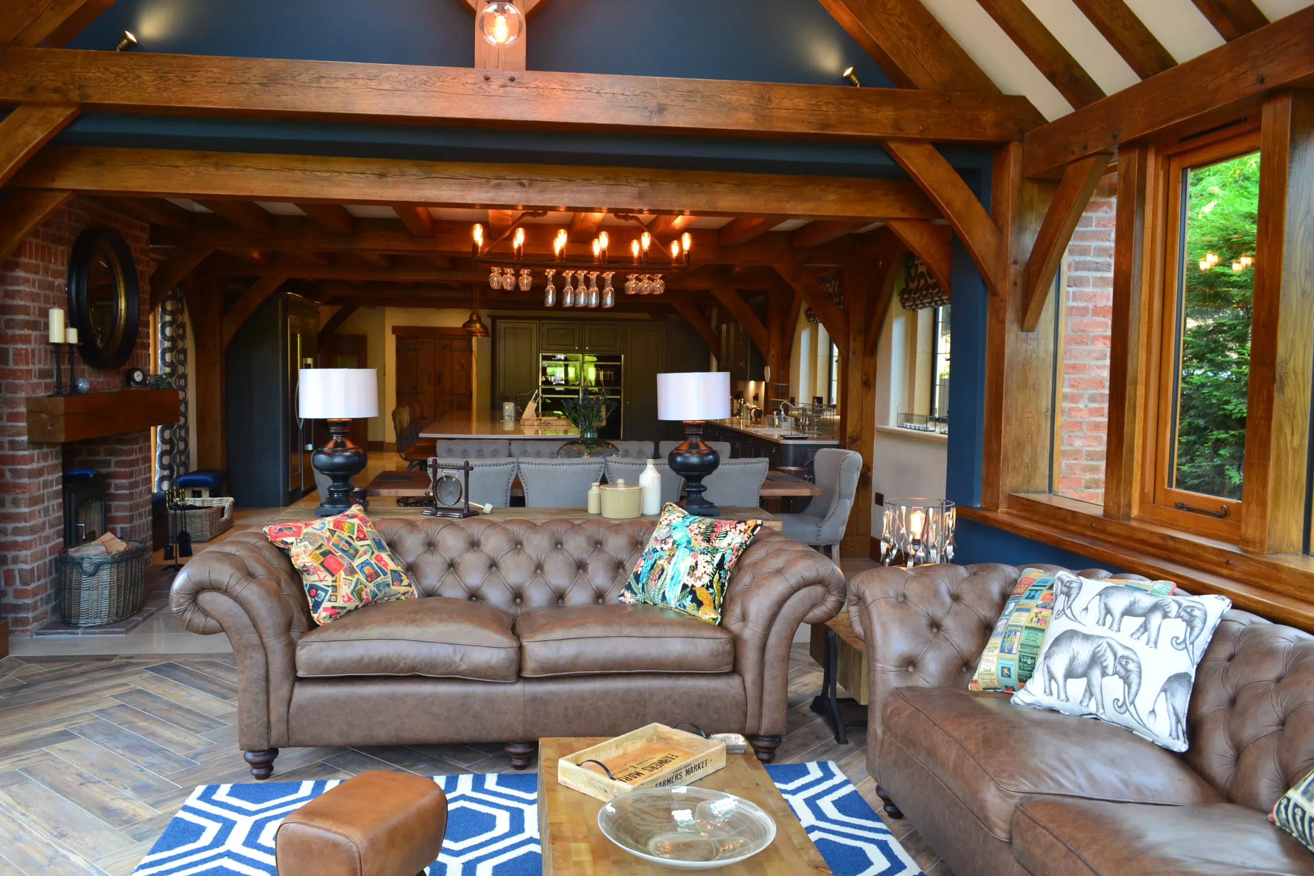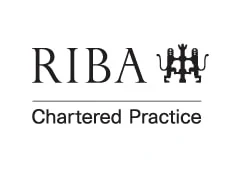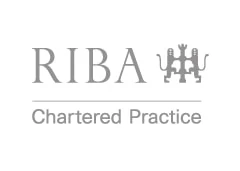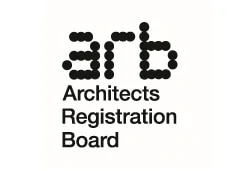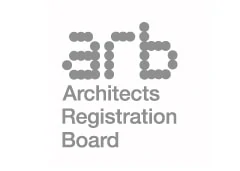To reflect the historic nature of Charnwood Forest and its surrounding areas, extensive structural oak framing features in the new build extensions.
As the dominant design material throughout, we worked closely with specialist oak frame construction experts, Oakwrights, to ensure a millimetre perfect fit, which was crucial to the success of the project.
Innovative thinking was required in the designing stages to ensure the oak frame designs would work in practice with all other aspects of the house. This meant meticulous planning and attention to detail at all times.
Local materials were used wherever possible such as Swithland slate for an internal feature wall. Traditional craft techniques have been used outside with herringbone brickwork panels, lime render and oak framing.
Internally, the layout and design of the new home allows for a free flow through the spaces, offering connection with each other and the gardens.




