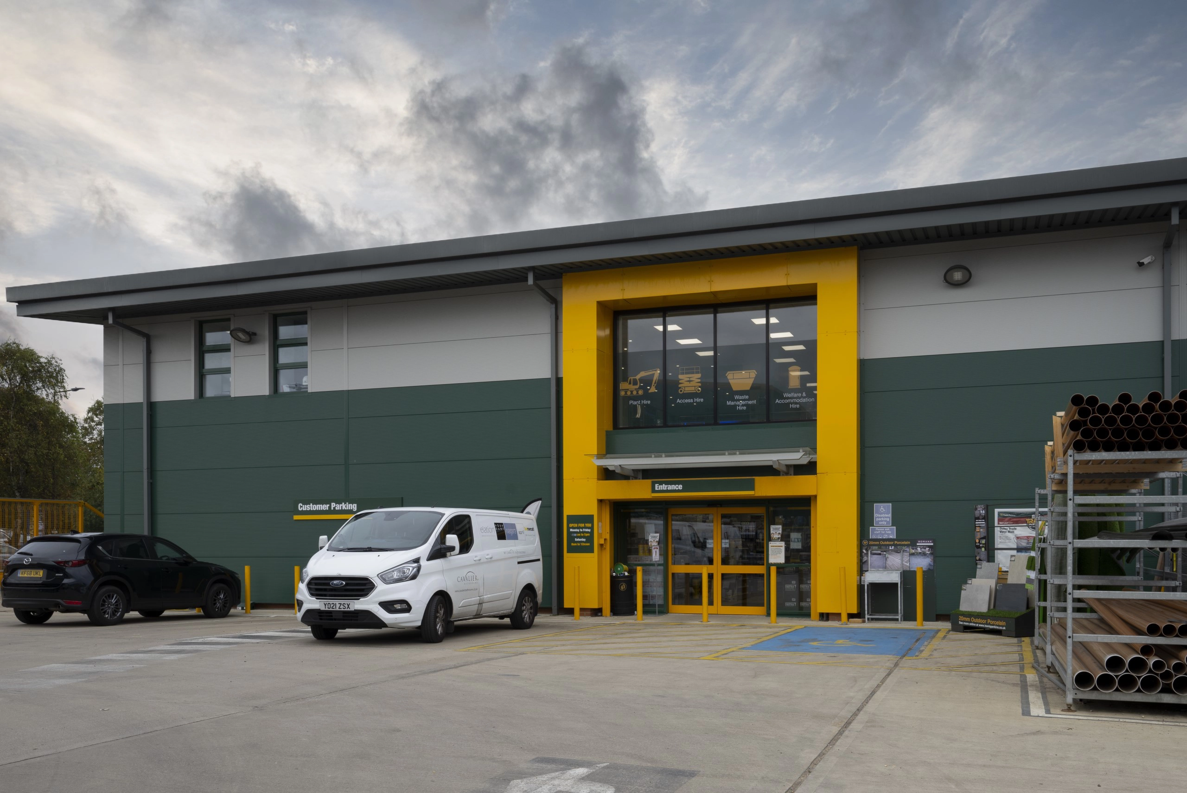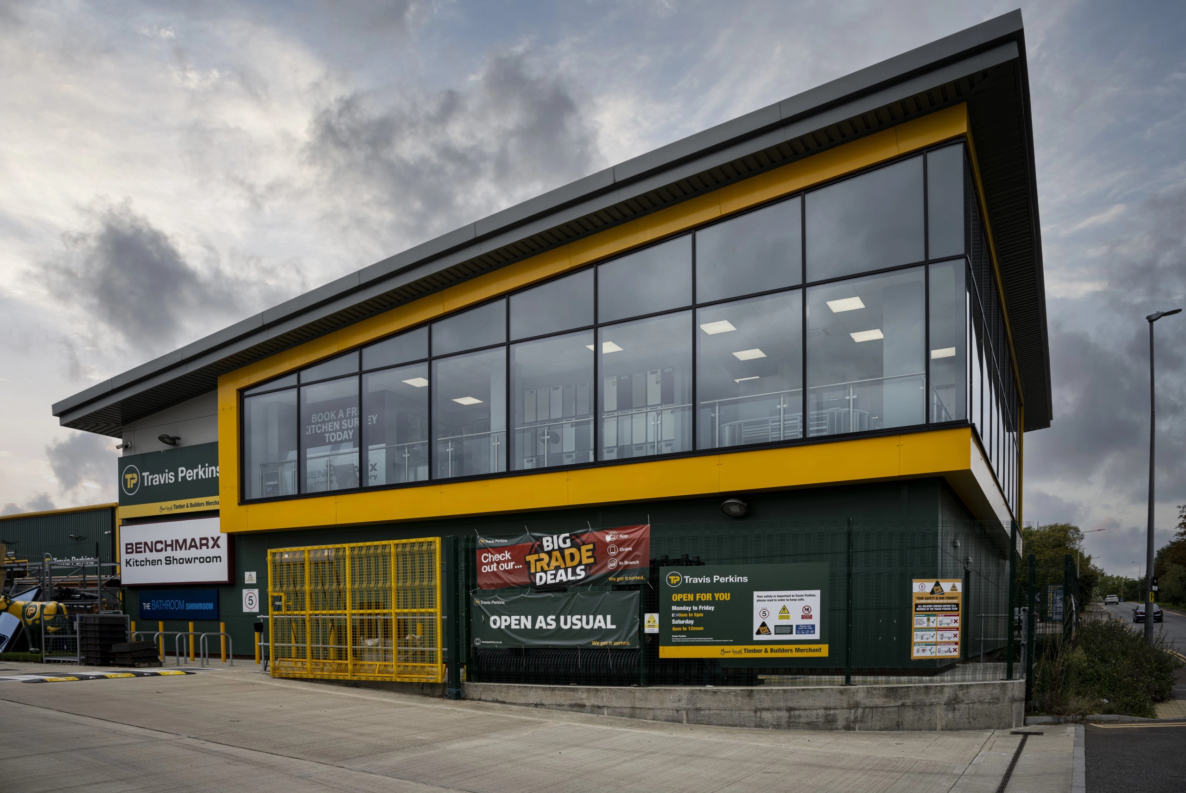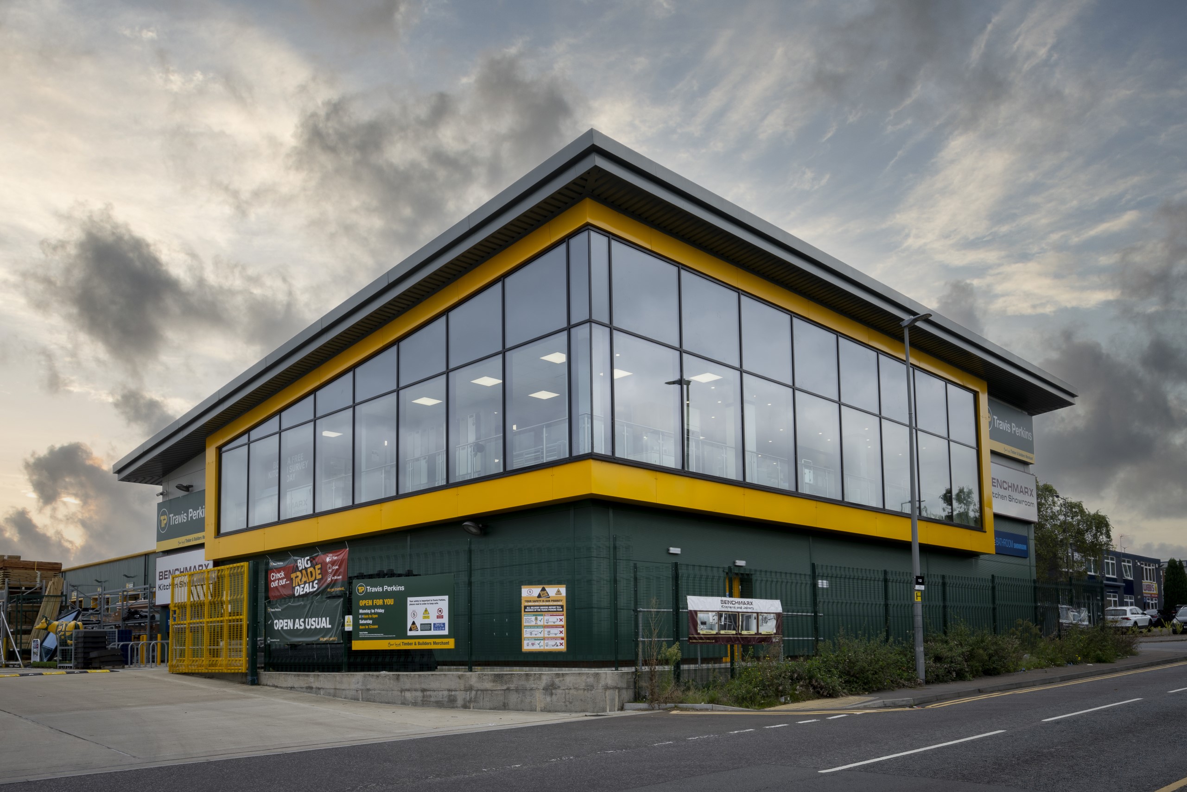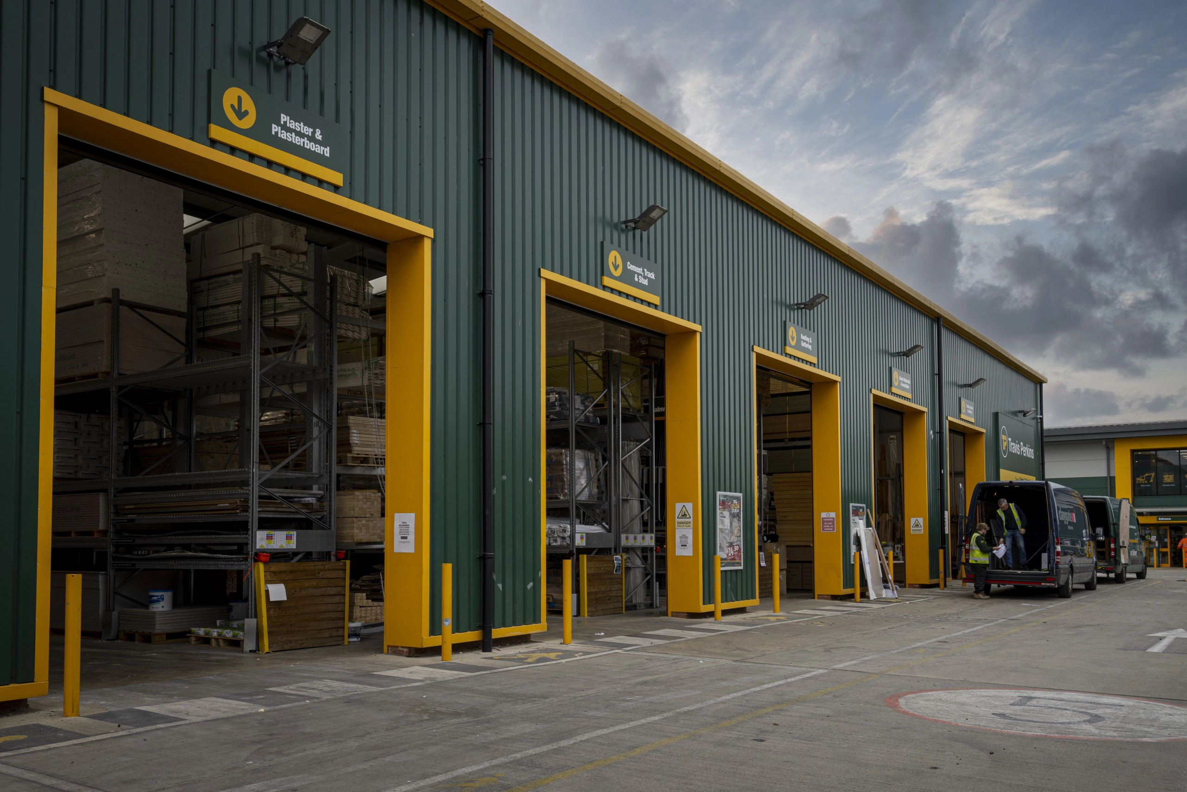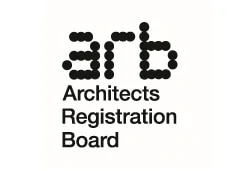Design a new striking flagship branch for Travis Perkins that will be one of only two in the country to feature a Benchmarx kitchen and The Bathroom showroom. To be complemented with a conventional building materials centre and outside yard.
This is Aalto. A Professional theme for
architects, construction and interior designers
Call us on +651 464 033 04
531 West Avenue, NY
Mon - Sat 8 AM - 8 PM




