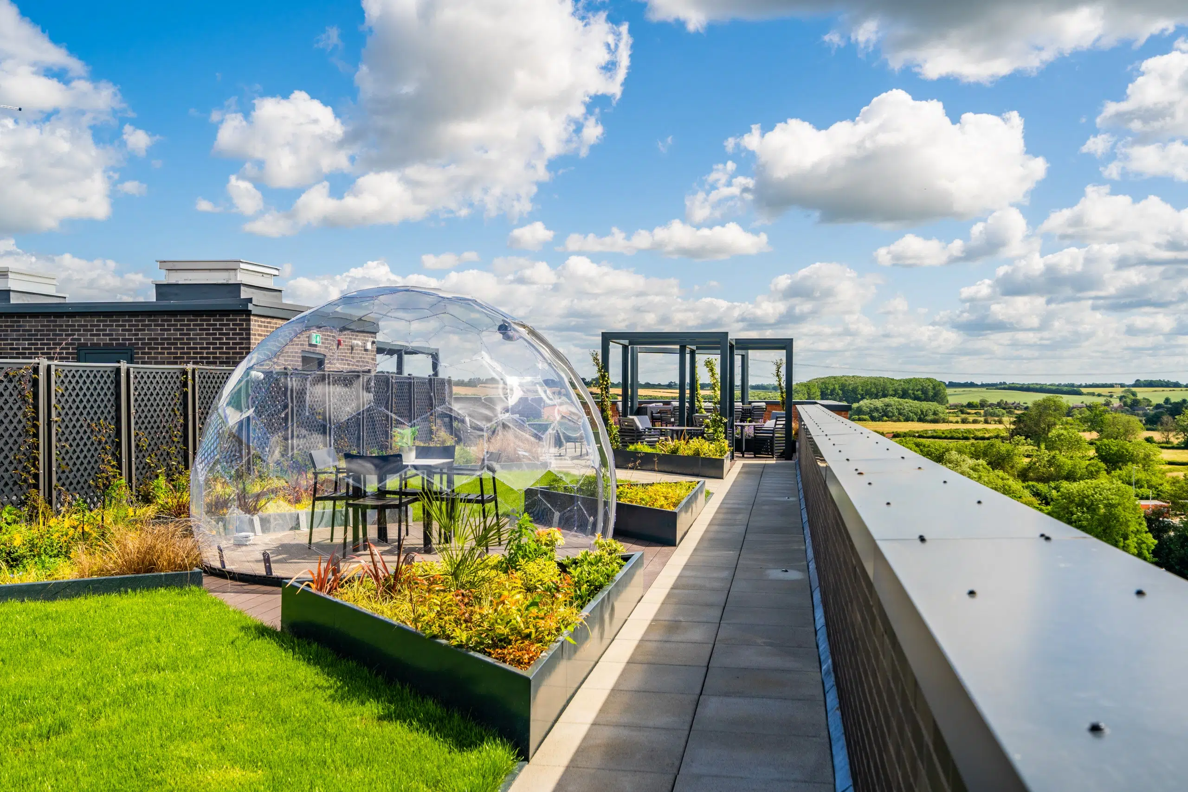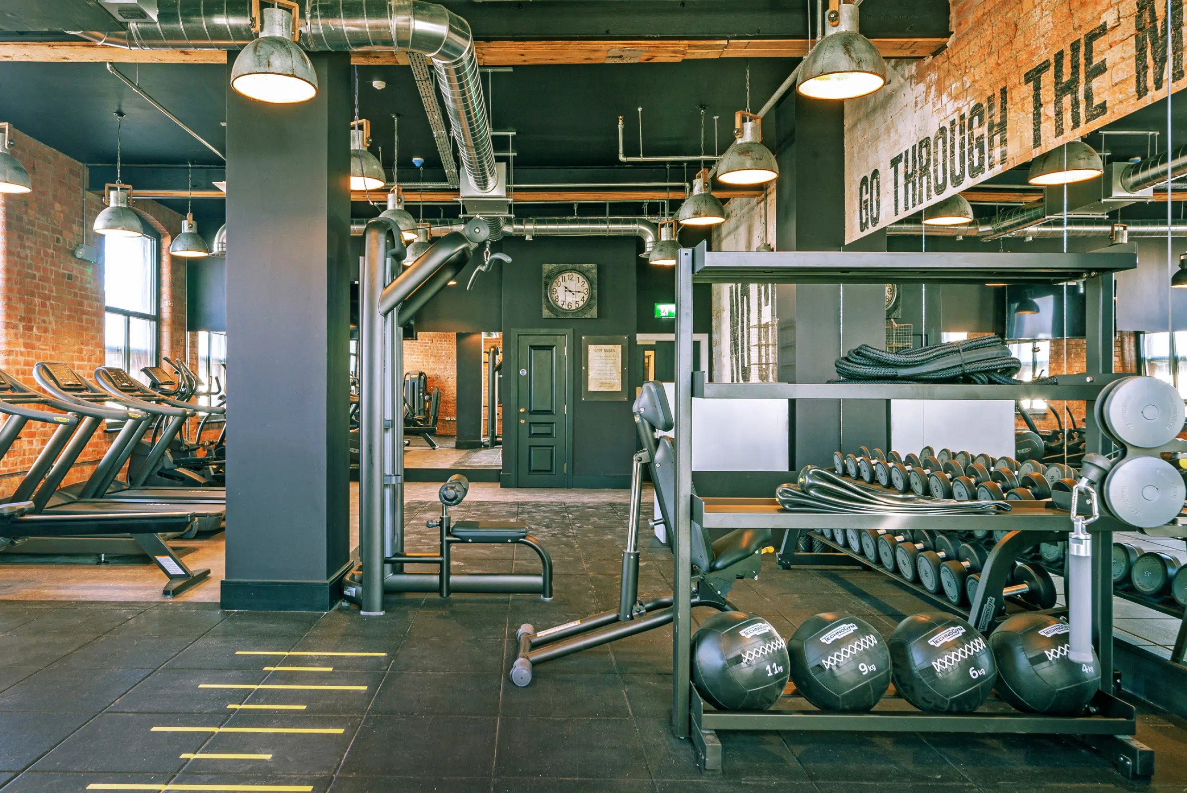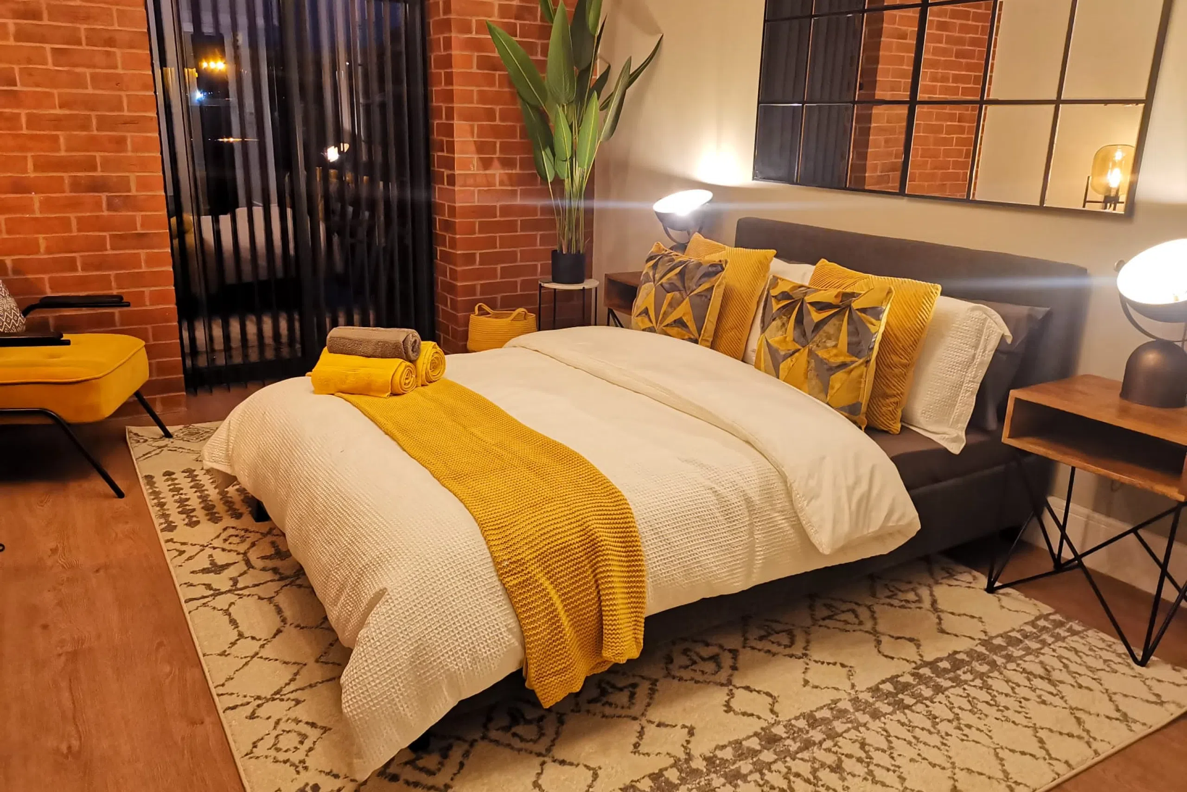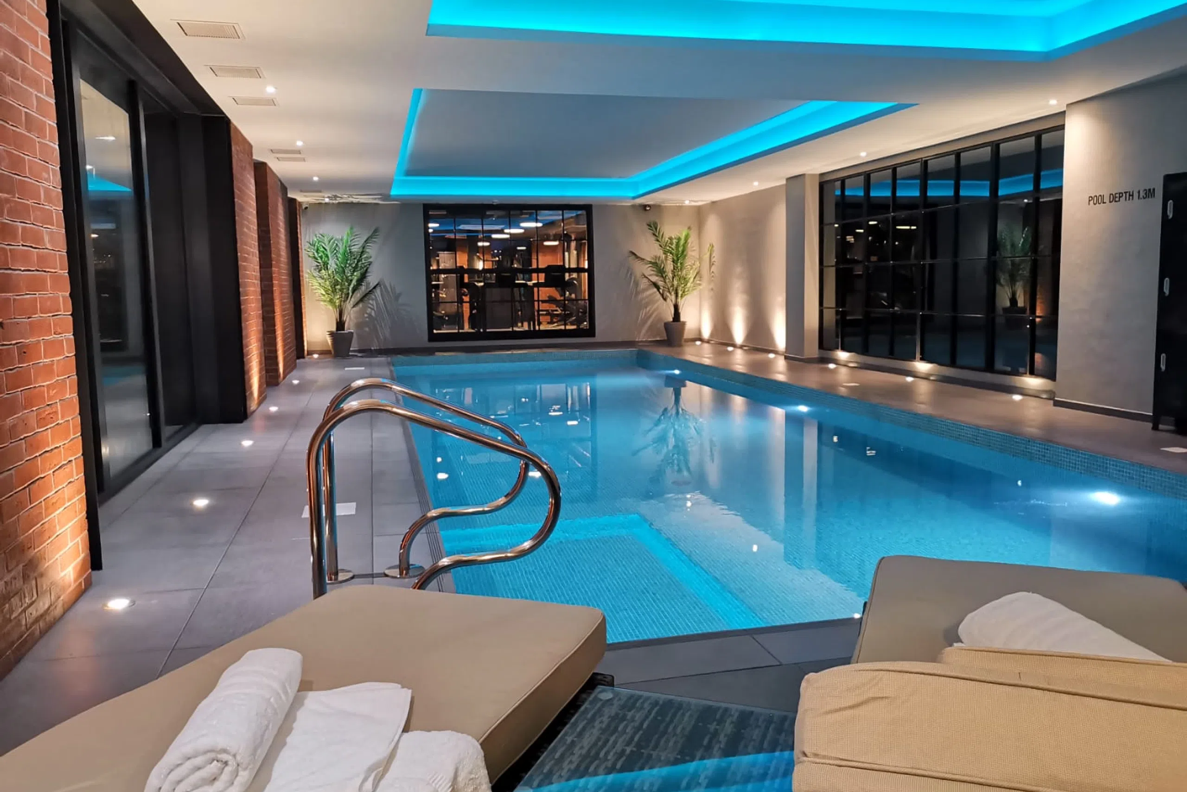- Location: Loughborough, Leicestershire
- Sector: Commercial Residential Developments
- Client: Solus Homes Limited
AWARDS:
Waterside Village – Building Awards 2024 – Finalist
Waterside Village – Inside Housing Development Awards 2024 – Finalist
Waterside Village – Green Apple Awards 2024 – Winner
Waterside Village – Midlands Residential Property Awards 2024 – Finalist
Waterside Village – United Kingdom Property Awards 2023 – Winner
The Wharf – East Midlands Property Dinner Awards 2024 – Finalist
The Wharf – LABC Regional Awards 2024 – Winner
The Wharf – LABC National Awards 2024 – Winners to be announced
The Wharf – ProCon Leicestershire Awards 2024 – Winner
The Wharf – Midlands Residential Property Dinner Awards 2024 – Finalist
The Gate – LABC National Awards 2023 – Finalist
The Gate – LABC Regional Awards 2023 – Winner
The Gate – ProCon Leicestershire Awards 2022 – Finalist
The Gate – East Midlands Property Dinner Awards 2022 – Finalist
The Gate – Midlands Residential Property Awards 2022 – Winner
The Mill – ProCon Leicestershire Awards 2021 – Winner
The Mill – LABC Regional Awards 2021 – Highly Commended
The Mill – Housebuilder Awards 2021 – Finalist
The Mill – Building Innovation Awards 2021 – Finalist
The Mill – Insider Residential Property Awards 2021 – Finalist
The Mill – East Midlands Property Dinner Awards 2020 – Finalist













