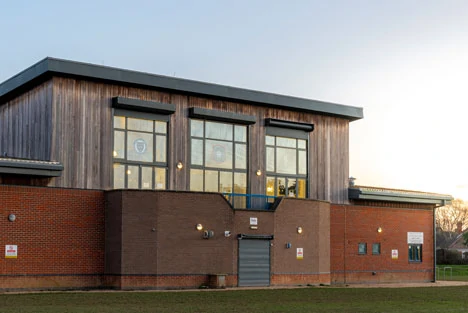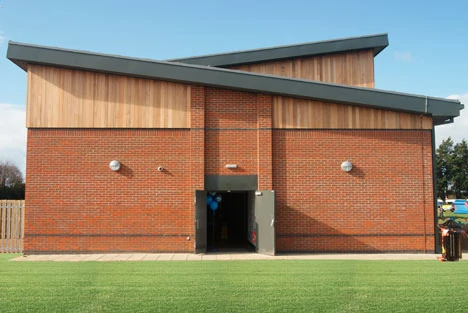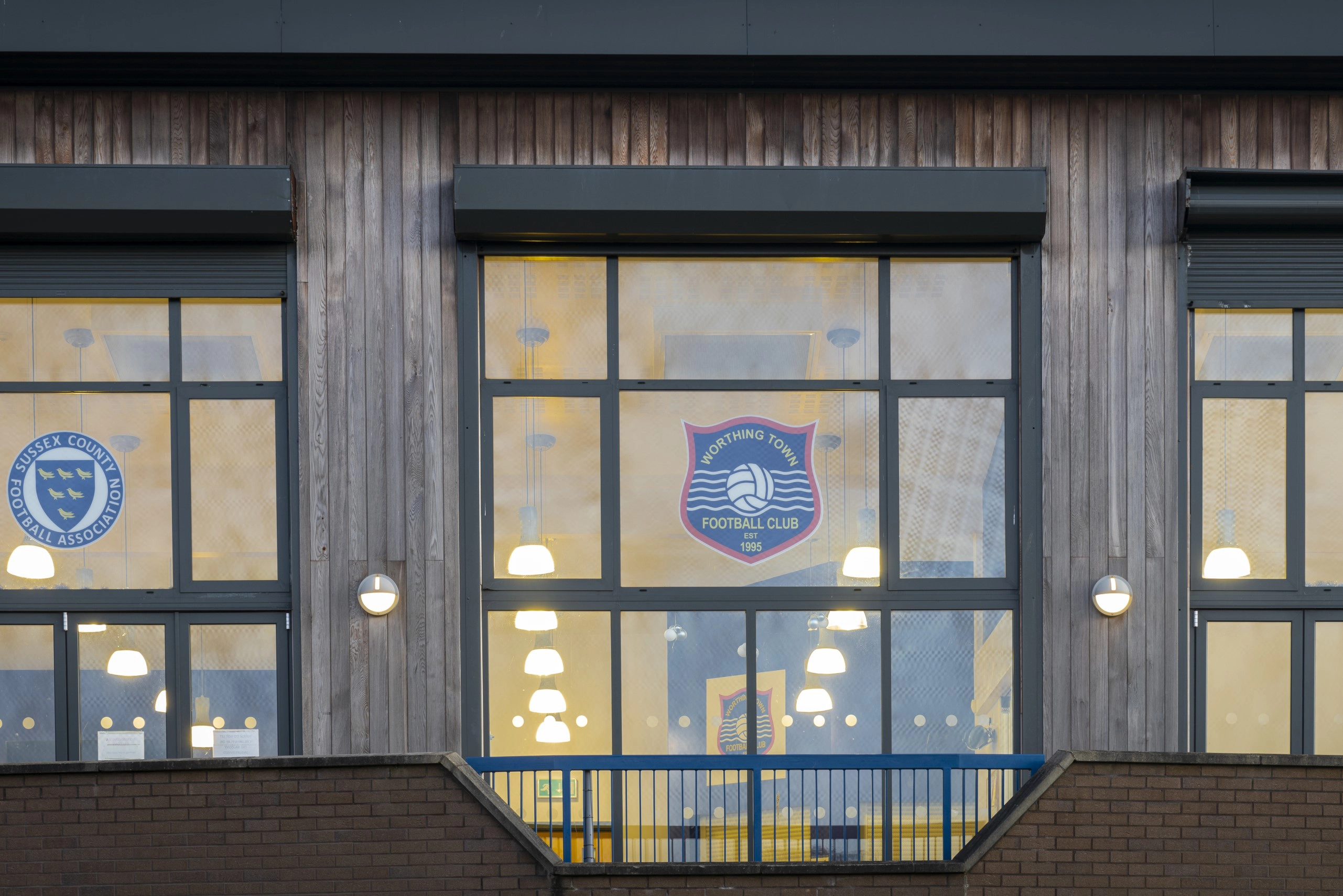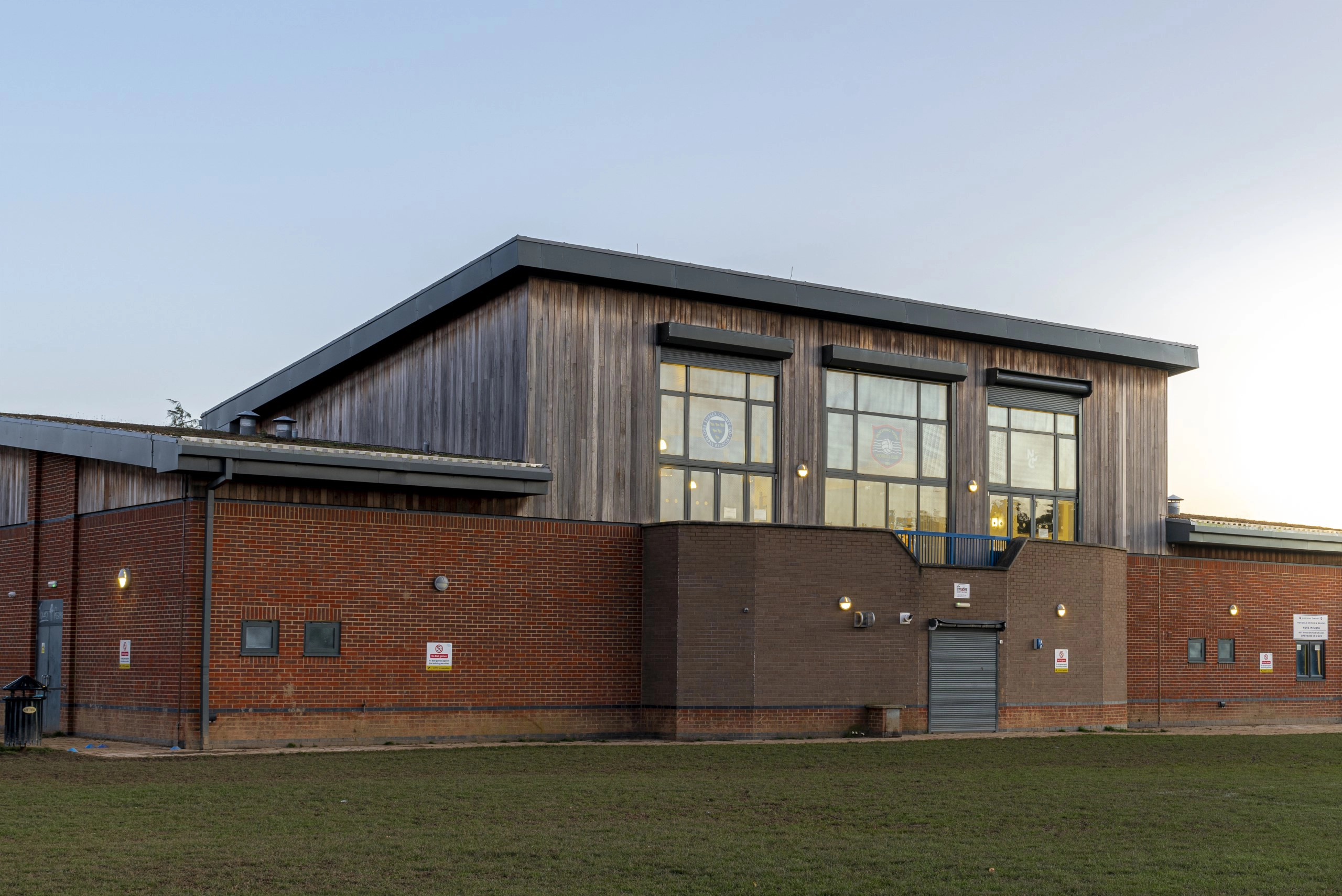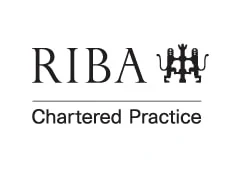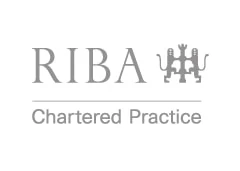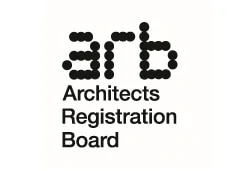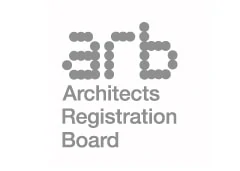Planning the space was imperative to ensure a more efficient use across the site, allow for better access and open up the possibility for a larger car park and maintenance area.
To maximise the pitch area and optimise the space available for the clubhouse, we designed a two-storey modern facility with eight ground floor team changing rooms, a large first floor function room, fully equipped kitchen and separate meeting room. The viewing terrace offers spectators a panoramic view over eight new drained and levelled pitches.
To ensure the building was economical and sustainable we included PV cells and a heat recovery system linked to the exhaust ventilation system and a living sedum covered roof ensured limited impact on neighbouring houses.
We worked closely with a specialist team of agronomists to co-ordinate and facilitate the resurfacing and relaying of the eight pitches with as little construction disruption as possible.




