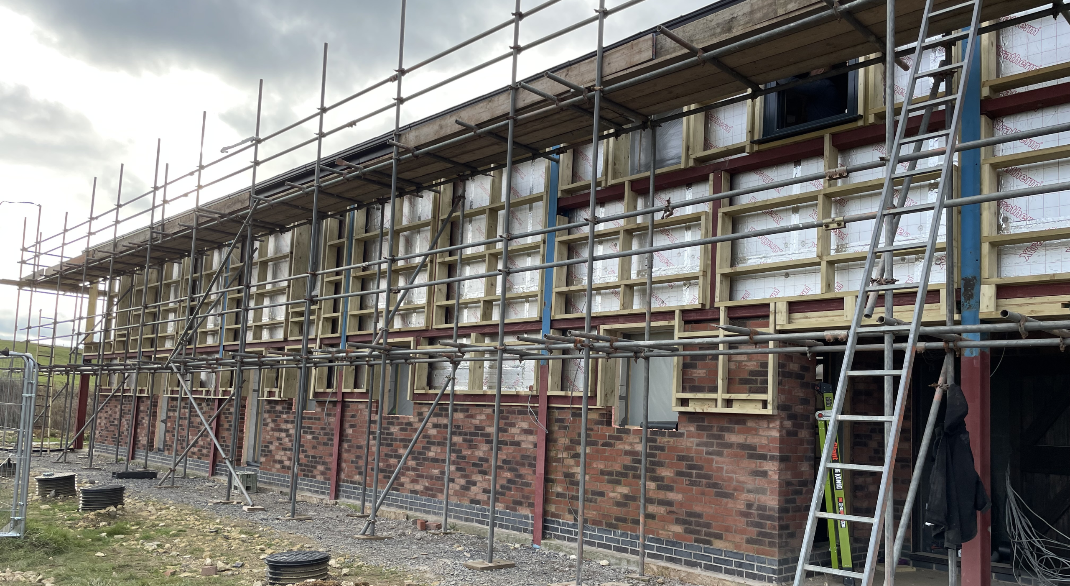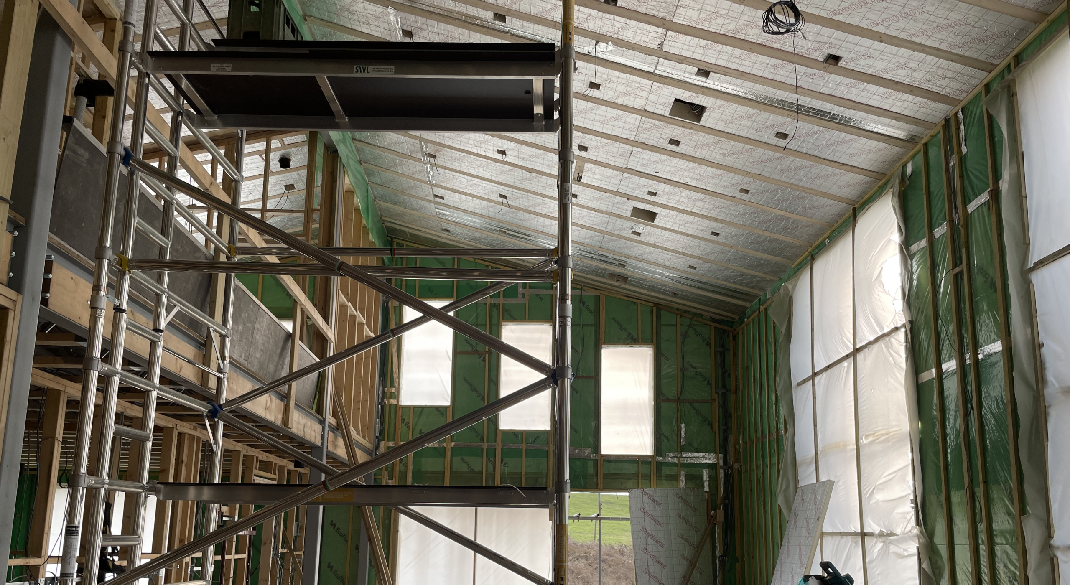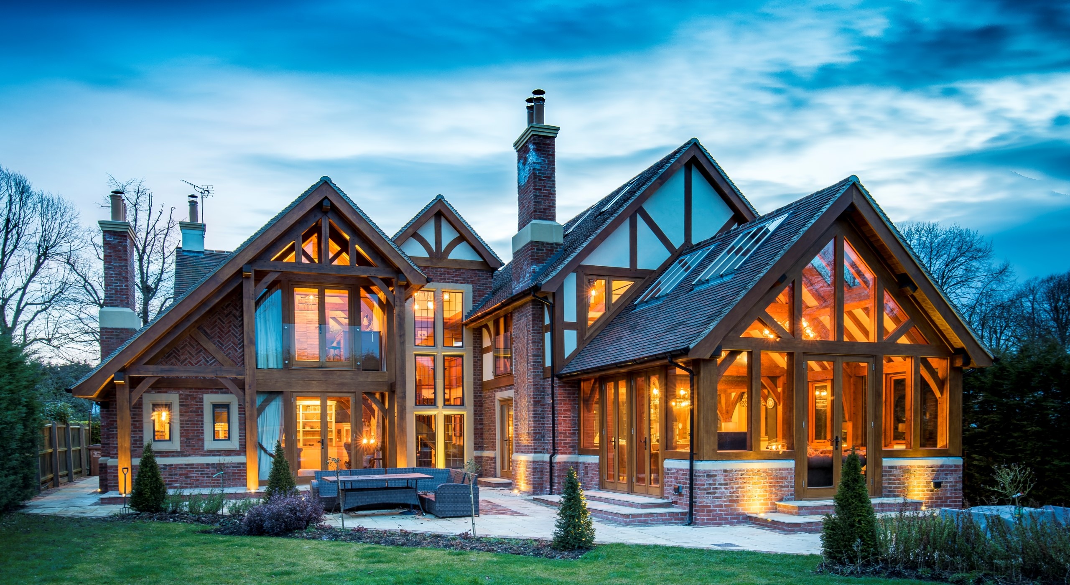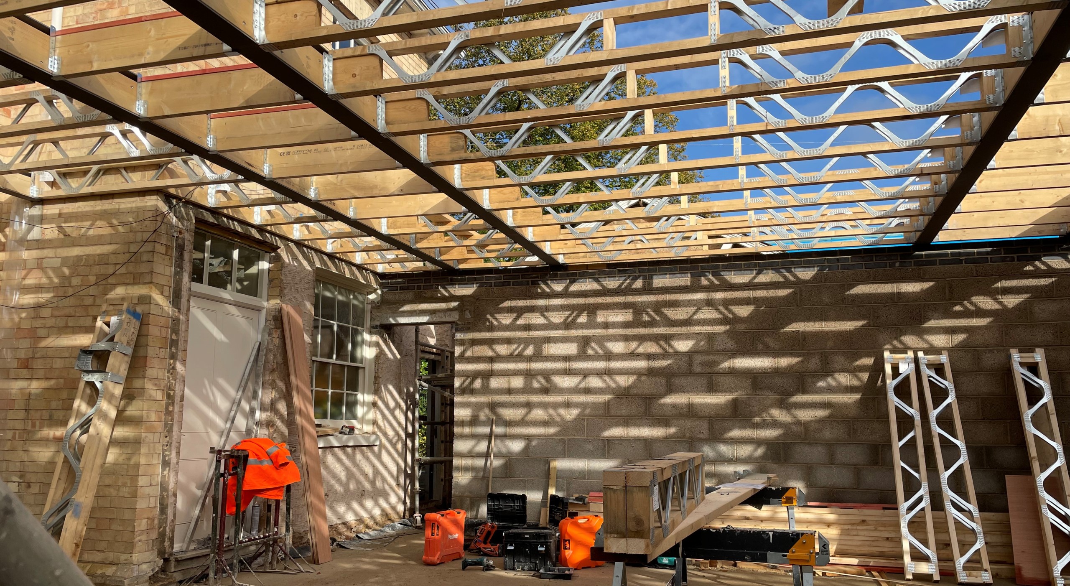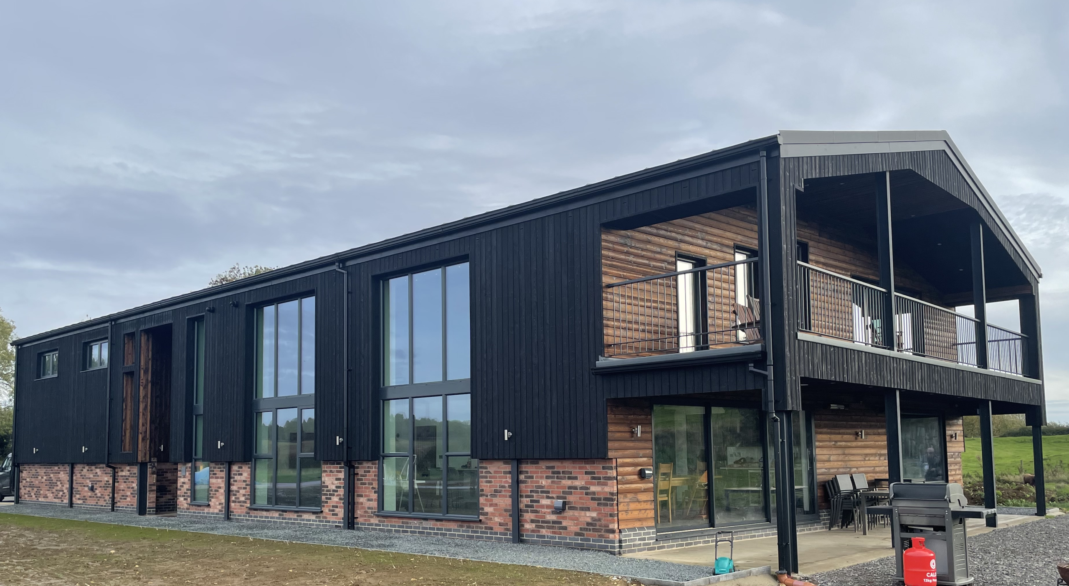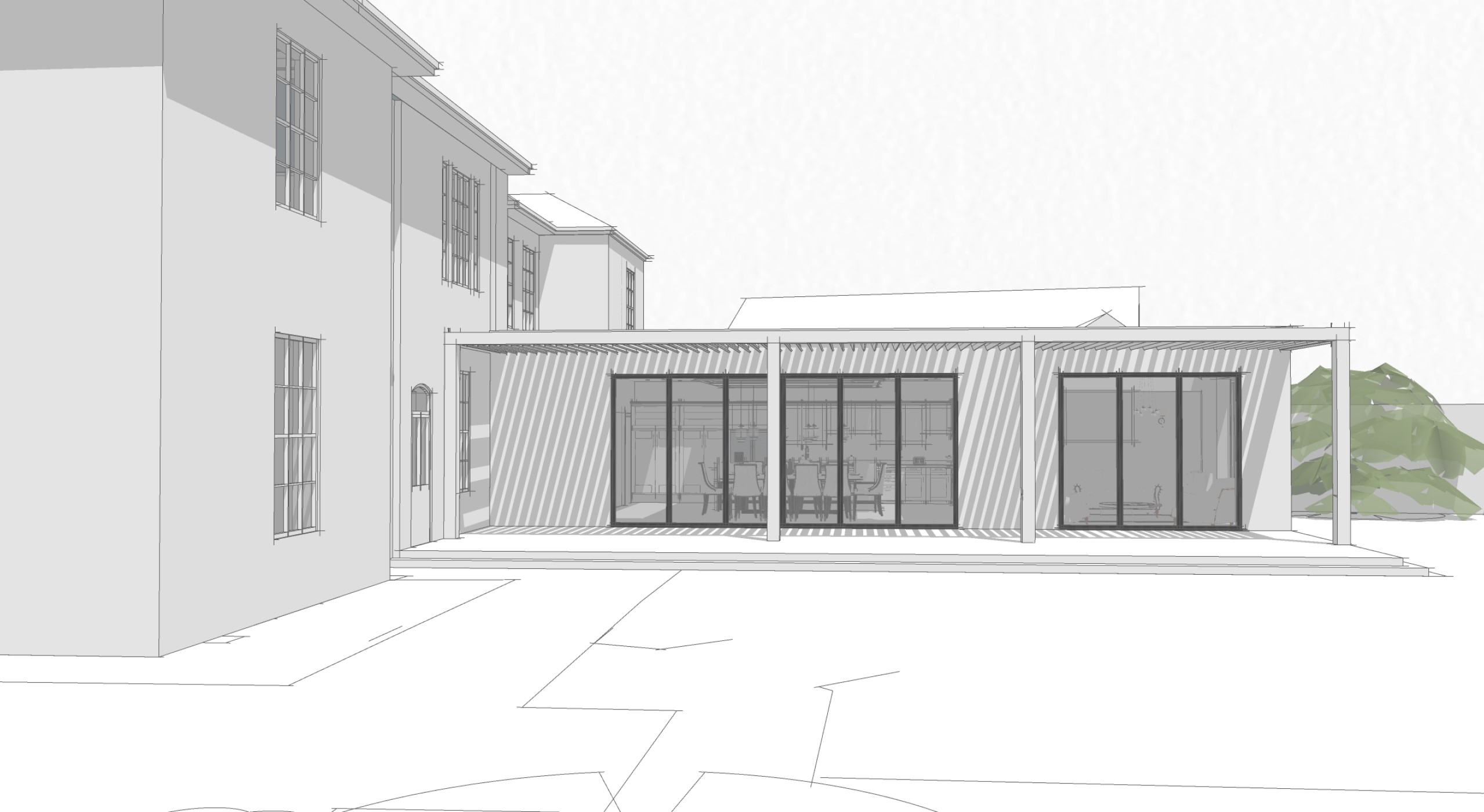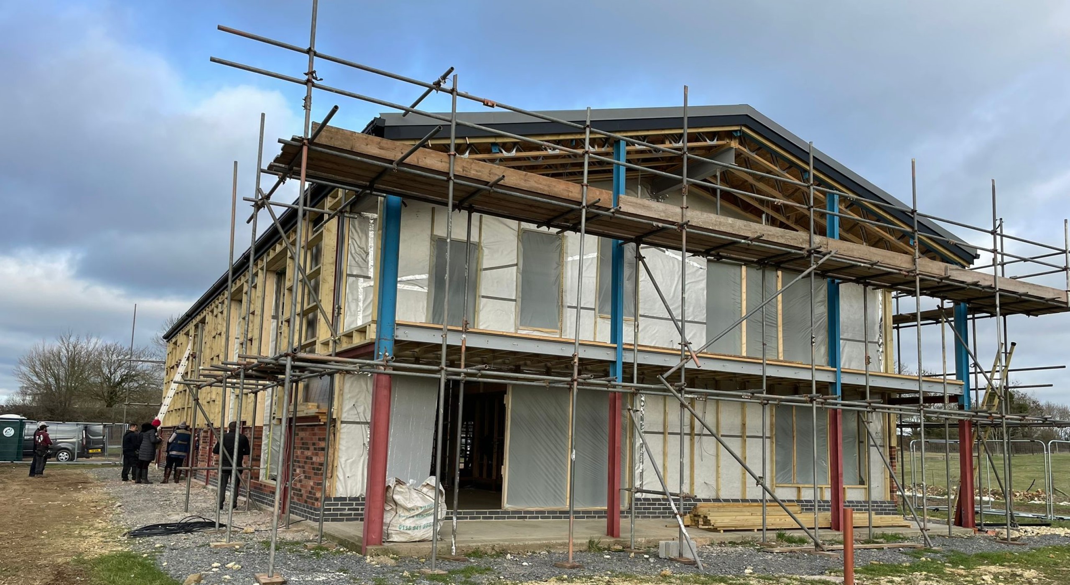
The roof is on! The lovely tradition of a “Topping out” ceremony was held by our clients to celebrate the completion of the roof on their striking Class Q barn conversion. It was a truly nice way to mark this key milestone in the construction of the project with the clients, the construction team, consultants, and Richard Cooper as director of HSSP being present.
The existing steel frame has remained, but a new brick external skin has been built. The next steps will be the fitting of the burnt larch timber over-cladding to the walls to upgrade the exterior yet keep it true to the essence of its agricultural roots.
The new super insulated timber frame internal walls and roof nestle beneath the existing steel frame and offer a stunning double height entrance hall, large open plan dining, kitchen and family area, with 4 bedrooms to the first floor and 1 to the ground floor.
The first floor glazed gallery will interconnect upstairs and downstairs, and is perfectly situated to take full advantage of the light flooding in from the floor to ceiling glazing. The upstairs master suite balcony runs the full width of the new home and makes the most of the beautiful countryside views.
A mechanical ventilation heat recovery (MVHR) system is currently being installed to help make the dwelling environmentally conscious and reduce its heating and cooling demands.
It is fantastic to see the progress of this build and to be part of celebrating its key milestones.
