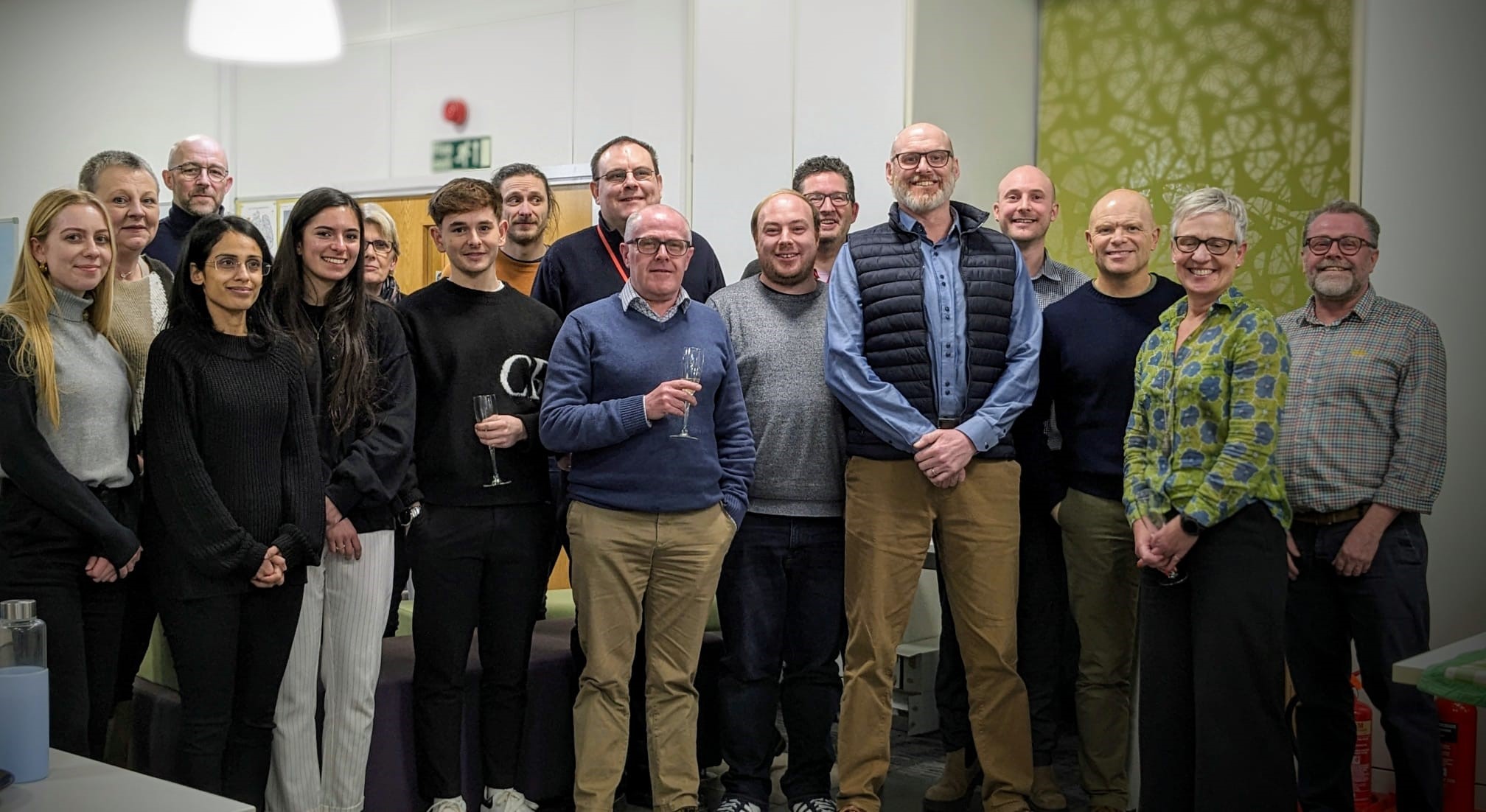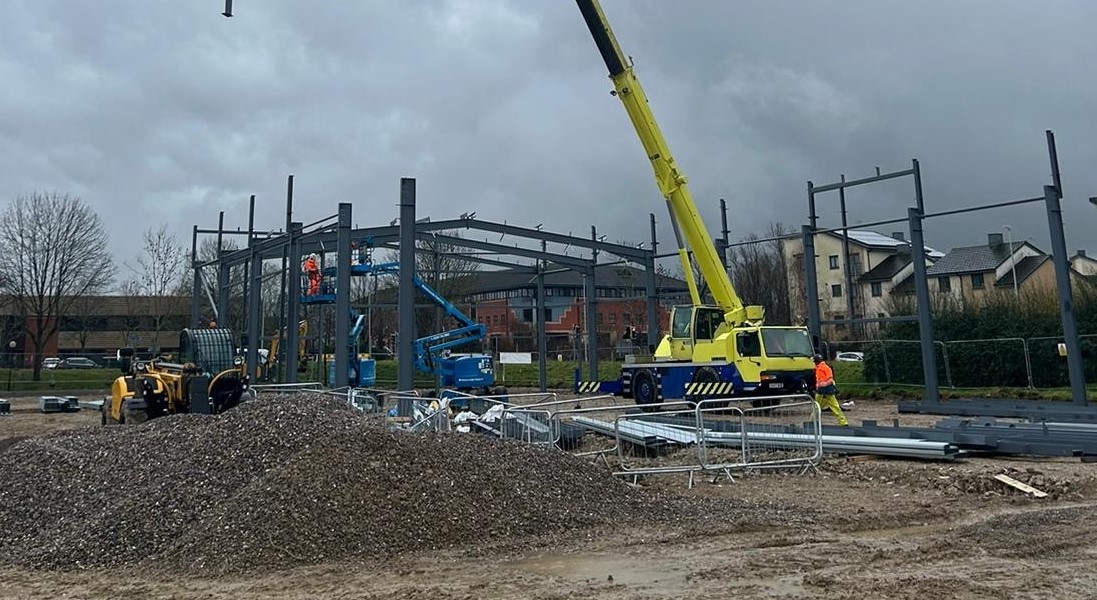
HSSP Architects are exceptionally proud that one of their Architectural Assistants, Thomas Glenn, has qualified as a Certified Passivhaus Designer.
Thomas cares deeply about designing quality buildings. The climate and ecological emergency we are all facing means that change needs to be affected in all aspects of our lives. Achieving this qualification is just one step towards making this change in his career.
Thomas was instrumental in the design of HSSP’s first Passivhaus Plus project that gained planning permission late last year; a considerately designed new dwelling that sits harmoniously within the landscape and the ecology of the site which will produce more energy than it consumes over the course of the year.
This ground breaking project will be the first Passivhaus Plus detached single family house new build in not only Melton Mowbray and the East Midlands, but in the central region of the United Kingdom*. His qualification will be invaluable once the project starts the next stages of its development.
The course is intense and set over several weeks, covering the fundamentals, science, construction and building services of Passivhaus, with ‘how to’ use the Passivhaus Planning Package (PHPP) to achieve low energy performance buildings and dwellings. The programme provides a recognised qualification and endeavours to prepare candidates with practical knowledge for involvement with real very low energy building projects.
Achieving Passivhaus standard is what we should all be attaining for to deliver energy efficient buildings fit for the future as well as many other benefits. Adopting the Passivhaus methodology ensures high indoor air quality, thermal comfort and high-quality construction compared to standard ‘building regulations’ projects. The Passivhaus standard is being applied to a range of building types, including schools, where it is providing measurably better learning environments.
Energy saving is often thought of as being ‘expensive’ to incorporate and hence some people shy away from it, but if extra thought and care towards this aspect is undertaken at the initial stages of a project, the overall costs can be on a par with a ‘standard’ construction while delivering a ‘much better project’.
If you would like to design your dream home and explore energy saving principles with sustainability at the fore, get in touch with us.
*Passive House Database as of 08/02/2022.
By HSSP Architects






