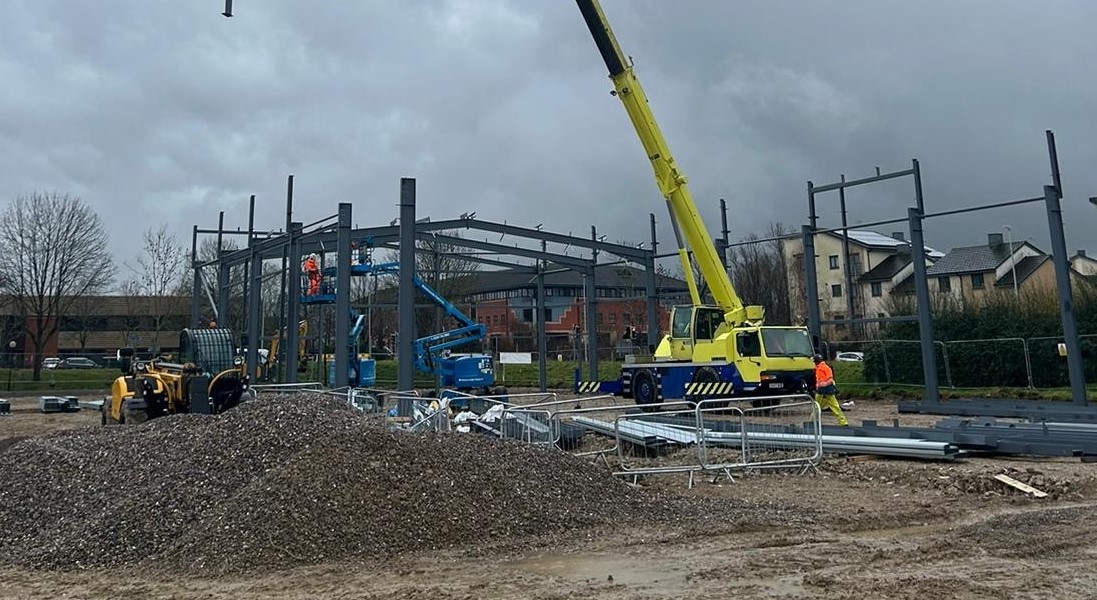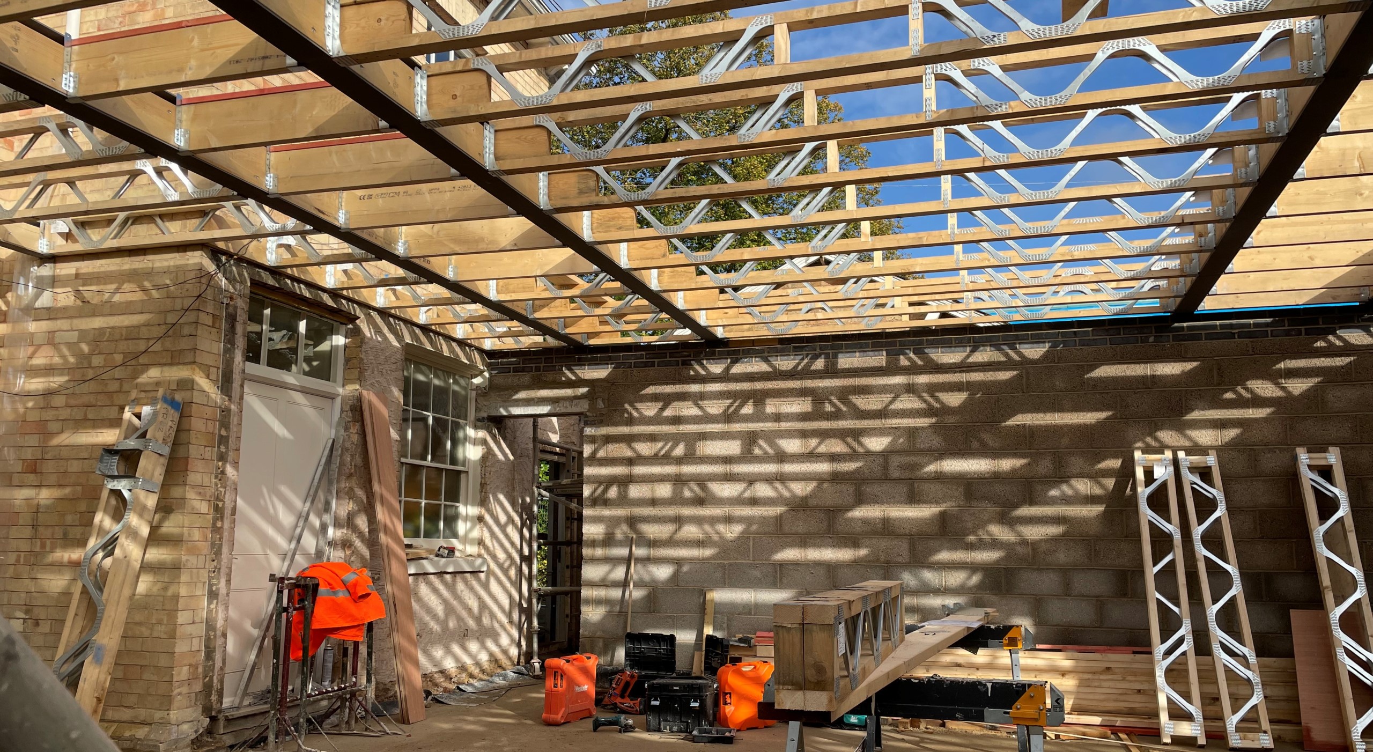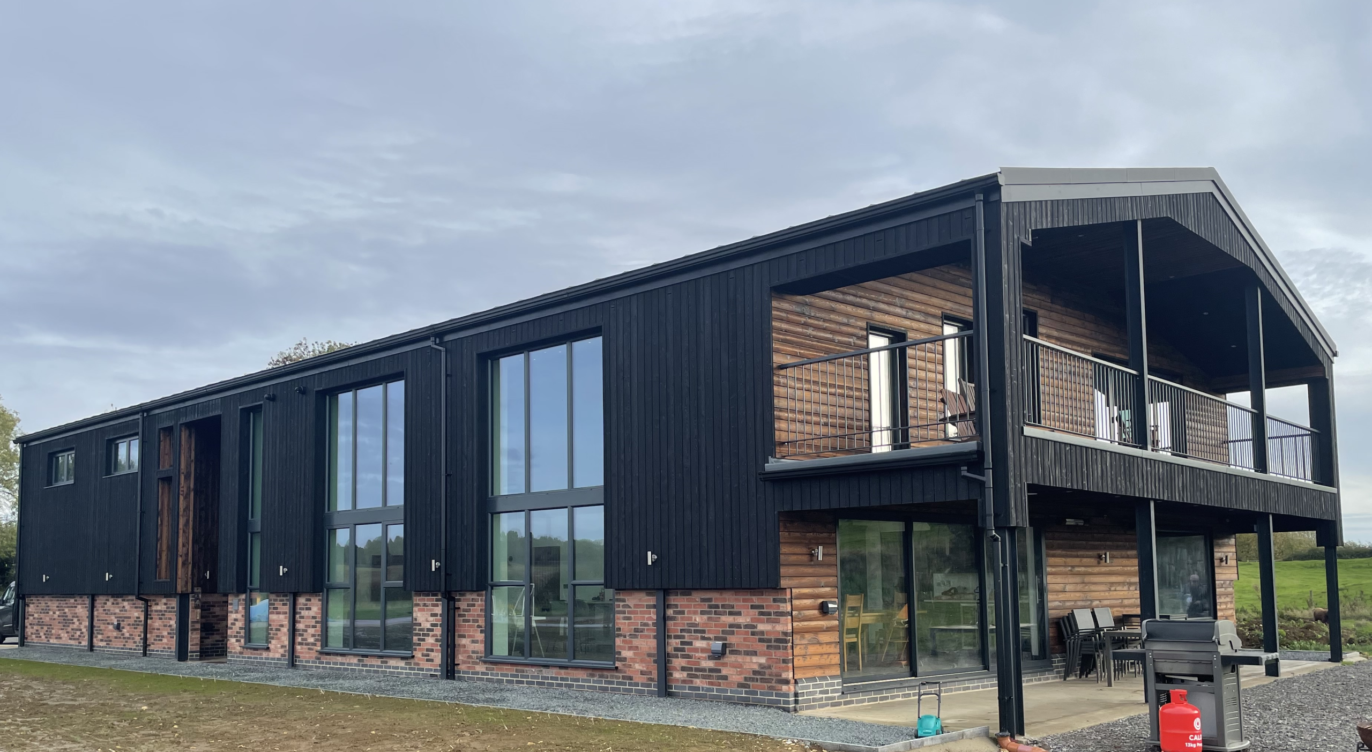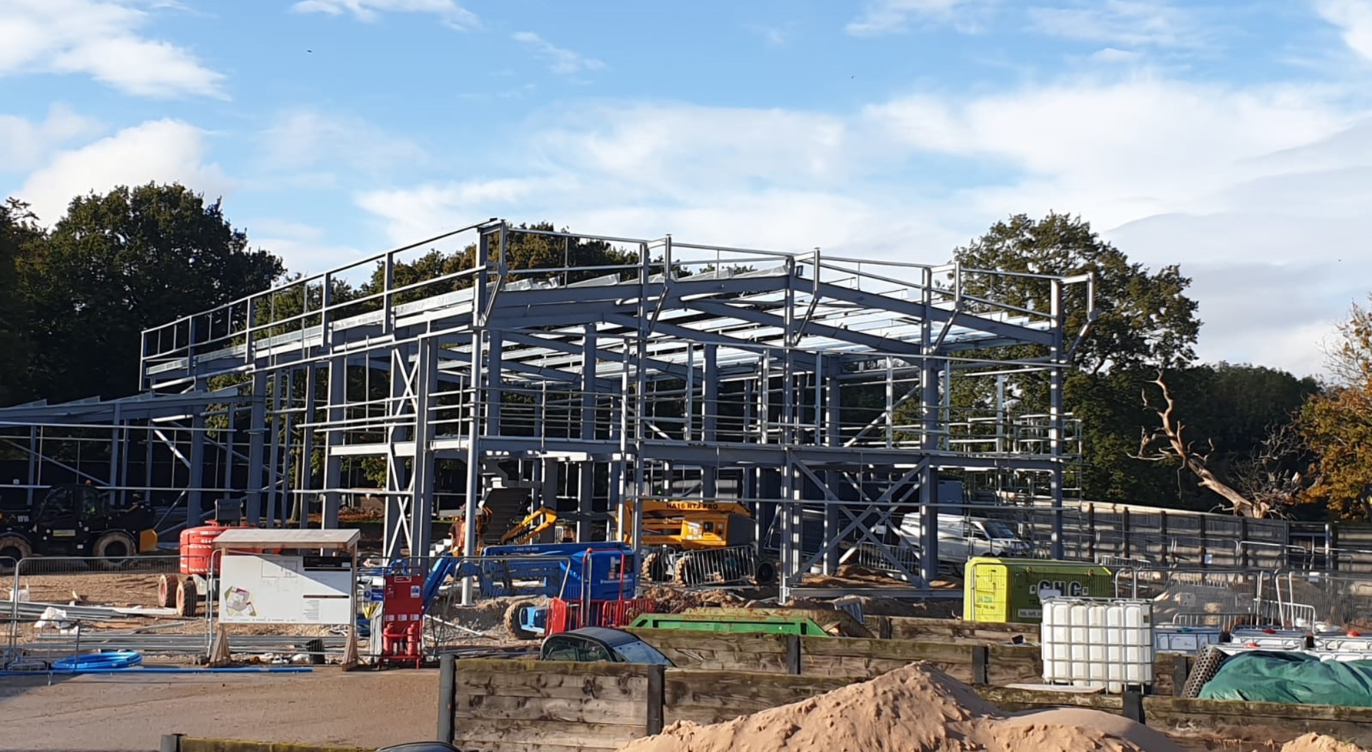
Following the Government’s announcement of the change to Permitted Development (PD) rights, lots of myths have been circulating in the media that it is now a free for all which is not the case. The legislation comes on the back of the Coronavirus Bill and is an essential component in creating healthy and safe environments for people to live in.
To separate fact from fiction, we give an outline of each new PD right, along with links to the full order so you can see what the new legislation entails. Ultimately the local authority planning departments will still have plenty of control over proposals.
Class AA – Enlargement of dwellinghouse by construction of additional storeys
https://www.legislation.gov.uk/uksi/2020/755/article/3/made
- Up to two storeys if existing is multistorey
- Maximum height over existing/attached neighbour is 7m
- Maximum building height 18m
- Only over main part of house
- Only properties built between 1948 and 2018
- Roof pitch to match existing
- Prior notification required for overlooking, privacy, loss of light, external appearance (design and architectural features)
- 3 years to complete
- Comes into effect 31 August 2020
Class ZA – Demolition of buildings and construction of new dwellinghouse in their place
https://www.legislation.gov.uk/uksi/2020/756/article/4/made
- Demolition of flats or Class B1 use buildings to be replaced with flats or dwellinghouse
- Existing building empty for 6 months (not through neglect by owner)
- Maximum footprint of 1,000SQM for both existing and new building
- New building must be within footprint of existing
- Existing building must be constructed prior to 1989
- New building can be 2 storeys higher than existing up to 7m higher and total 18m
- Prior notification required for highways impact, contamination, flood risk, design, external appearance, natural light, amenity, overlooking, privacy, noise impact, impact of increased residential use on local services, heritage impact, landscape proposals
- 3 years to complete
- Comes into effect 31 August 2020
Class A – New dwellinghouses on detached blocks of flats
https://www.legislation.gov.uk/uksi/2020/632/regulation/22/made
- Up to two additional storeys on existing building
- Existing building must be purpose built flats
- Must be detached
- Existing must be over 3 storeys in height
- Built between 1948 and 2018
- Max 7m higher than existing
- Max total height of 30m
- Prior notification for highways impact, air and defence impact, contamination risk, flood risk, external appearance, natural light provision, overlooking, privacy, loss of light, protected views
- 3 years to complete
- Comes into effect 1 August 2020
Class E – (Commercial, Business and Services) A new class covering A1 A2, A3 and B1 in town centres as well as gyms, health centres and other town centre uses formally D1 and D2
https://www.legislation.gov.uk/uksi/2020/757/regulation/7/made?view=plainT
- This new class allows a mix of uses within a single building concurrently.
- Aims to reflect and allow for the changing retail model giving businesses far more flexibility.
Separate update
Change of use and any other PD right that allows for the creation of new dwellings (i.e. Part Q)
There is also a separate update to change of use and any other PD right that allows for the creation of new dwellings (i.e. Part Q).
- Detailed plans will need to be submitted to the local authority to allow the planners to consider the provision of adequate natural light
- If they are in doubt of this provision, a Daylight Assessment is likely to be require
- Comes into effect 1 August 2020
If you would like to explore the options open to you, please give us a call to discuss your project further.
By HSSP Architects






